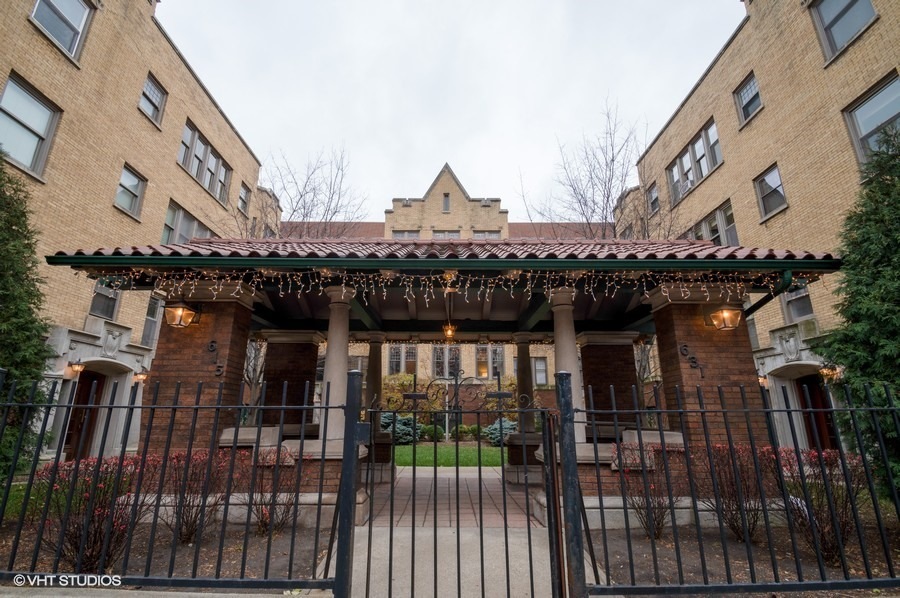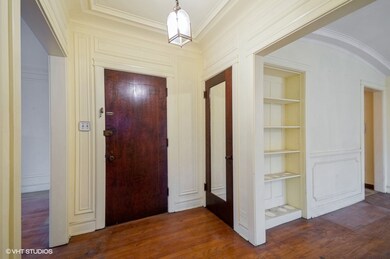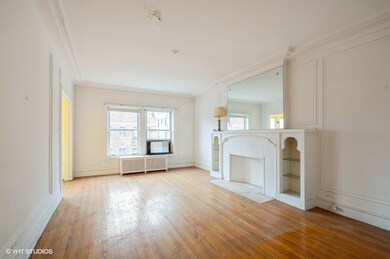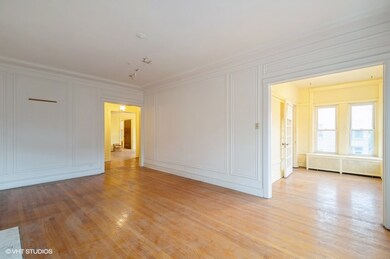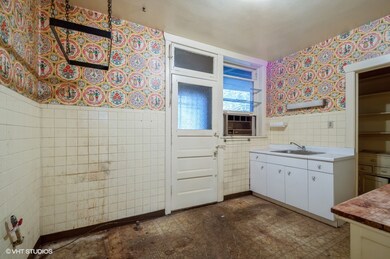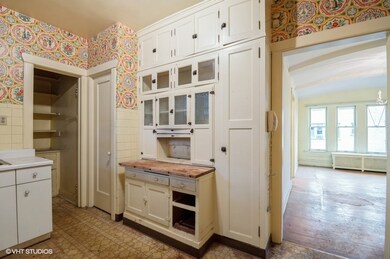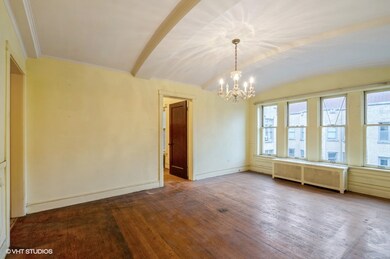
617 W Addison St Unit 3 Chicago, IL 60657
Lakeview East NeighborhoodHighlights
- Wood Flooring
- Sun or Florida Room
- Laundry Facilities
- Nettelhorst Elementary School Rated A-
- Entrance Foyer
About This Home
As of March 2025Opportunity to own a top-floor, light filled unit in this amazing 1916 courtyard Coop building. Located just steps from the lake in the heart of Lakeview, and all the restaurants and entertainment it has to offer. Rehab needed, but great floor plan and exposures make this a gem! The rooms are a generous size, with excellent storage, and the floorplan includes an additional half bath and sunroom for great quality of life. No Pets Allowed. No Rentals. Large storage room. Street parking or rental options available nearby. Assessments include a per share portion of the real estate taxes, all natural gas, water, the master insurance policy, and the general operating expenses of the corporation.
Last Agent to Sell the Property
@properties Christie's International Real Estate License #471017201 Listed on: 12/15/2020

Last Buyer's Agent
Richard Lewkoski
Berkshire Hathaway HomeServices Chicago License #475086452
Property Details
Home Type
- Co-Op
Year Built
- Built in 1916
HOA Fees
- $712 Monthly HOA Fees
Home Design
- Brick Exterior Construction
Interior Spaces
- 1,400 Sq Ft Home
- 3-Story Property
- Entrance Foyer
- Living Room with Fireplace
- Sun or Florida Room
- Wood Flooring
Bedrooms and Bathrooms
- 2 Bedrooms
- 2 Potential Bedrooms
Utilities
- No Cooling
- Radiant Heating System
- Lake Michigan Water
Community Details
Overview
- Association fees include water, gas, tax, insurance, exterior maintenance, lawn care, scavenger, snow removal
- 27 Units
- Paul Shoun Association, Phone Number (773) 206-3967
- Low-Rise Condominium
- Property managed by Addison Building Corp
Amenities
- Laundry Facilities
Pet Policy
- No Pets Allowed
Similar Homes in Chicago, IL
Home Values in the Area
Average Home Value in this Area
Property History
| Date | Event | Price | Change | Sq Ft Price |
|---|---|---|---|---|
| 03/19/2025 03/19/25 | Sold | $459,000 | 0.0% | $328 / Sq Ft |
| 01/18/2025 01/18/25 | Pending | -- | -- | -- |
| 01/14/2025 01/14/25 | For Sale | $459,000 | +155.0% | $328 / Sq Ft |
| 07/22/2021 07/22/21 | Sold | $180,000 | -4.8% | $129 / Sq Ft |
| 02/17/2021 02/17/21 | For Sale | -- | -- | -- |
| 02/16/2021 02/16/21 | Pending | -- | -- | -- |
| 02/10/2021 02/10/21 | Price Changed | $189,000 | -5.0% | $135 / Sq Ft |
| 02/01/2021 02/01/21 | For Sale | $199,000 | 0.0% | $142 / Sq Ft |
| 01/18/2021 01/18/21 | Pending | -- | -- | -- |
| 12/15/2020 12/15/20 | For Sale | $199,000 | -- | $142 / Sq Ft |
Tax History Compared to Growth
Agents Affiliated with this Home
-
Daniel Slivka

Seller's Agent in 2025
Daniel Slivka
@ Properties
(708) 209-9548
2 in this area
79 Total Sales
-
Monica Reilly

Seller Co-Listing Agent in 2025
Monica Reilly
@ Properties
(239) 560-6729
2 in this area
27 Total Sales
-
Kit Welch

Buyer's Agent in 2025
Kit Welch
Baird Warner
(727) 512-0257
14 in this area
101 Total Sales
-
Lucas Blahnik

Seller's Agent in 2021
Lucas Blahnik
@ Properties
(312) 576-6118
5 in this area
273 Total Sales
-
Anthony Flora

Seller Co-Listing Agent in 2021
Anthony Flora
@properties
(312) 339-7212
2 in this area
134 Total Sales
-
R
Buyer's Agent in 2021
Richard Lewkoski
Berkshire Hathaway HomeServices Chicago
Map
Source: Midwest Real Estate Data (MRED)
MLS Number: 10953818
- 534 W Brompton Ave Unit 1N
- 537 W Brompton Ave Unit 3S
- 528 W Cornelia Ave Unit 3S
- 555 W Cornelia Ave Unit 1311
- 555 W Cornelia Ave Unit 1706
- 555 W Cornelia Ave Unit 1904
- 3520 N Lake Shore Dr Unit 5K
- 3530 N Lake Shore Dr Unit 10A
- 3520 N Lake Shore Dr Unit 4P
- 3520 N Lake Shore Dr Unit 9E
- 3530 N Lake Shore Dr Unit 12B
- 3550 N Lake Shore Dr Unit 809
- 3550 N Lake Shore Dr Unit 2502
- 3550 N Lake Shore Dr Unit 2612
- 3550 N Lake Shore Dr Unit 1921
- 3550 N Lake Shore Dr Unit 1210
- 3550 N Lake Shore Dr Unit 224
- 700 W Cornelia Ave Unit 3E
- 3638 N Pine Grove Ave Unit G2
- 3500 N Lake Shore Dr Unit 3C
