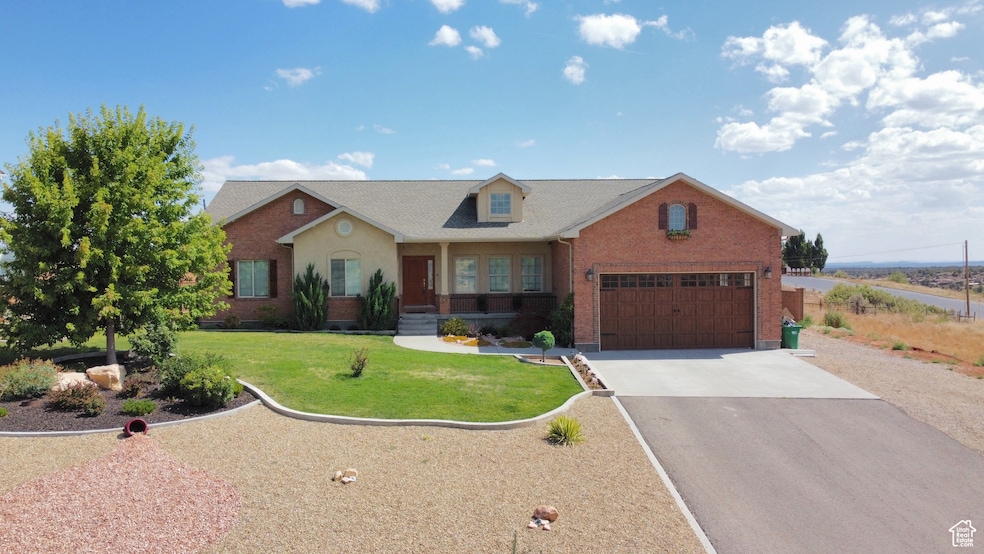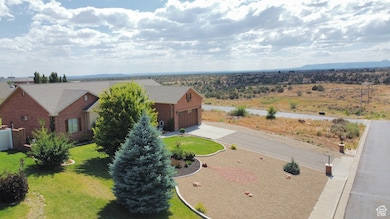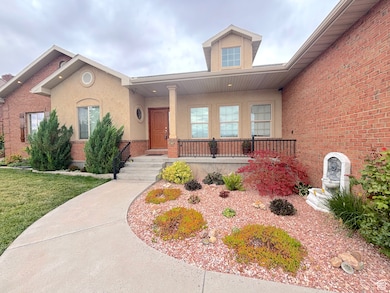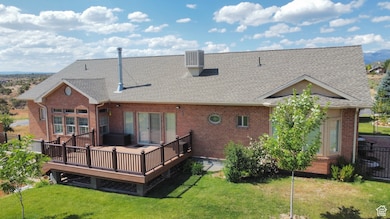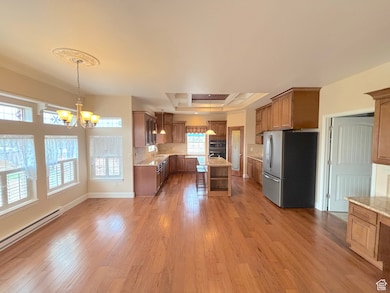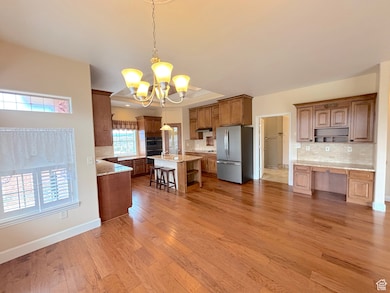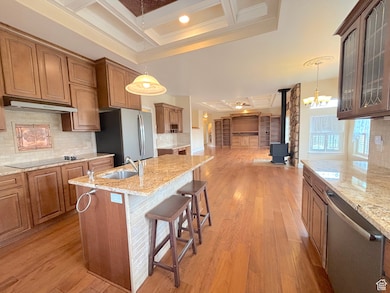617 W Center St Blanding, UT 84511
Estimated payment $4,443/month
Highlights
- Views of Red Rock
- Wood Burning Stove
- Wood Flooring
- Mature Trees
- Rambler Architecture
- 2 Fireplaces
About This Home
Perched just high enough to secure lasting views of Blue Mountain, Bears Ears, and West Water Canyon, this luxury home combines smart design with flexible living options. Two oversized great rooms-one on the main level with 9-foot ceilings and one in the finished walk-out basement-offer plenty of space for gathering, relaxing, or dividing into multiple uses. The basement includes a separate mother-in-law suite with private entrance and living area, ideal for extended family or rental. An additional accessory dwelling unit in the backyard is nearly finished and ready for use as as one sees fit and practical. The yard is fully fenced and landscaped, with a large back deck that opens up to quiet, open views. Inside and out, the layout is designed for practical, long-term use-whether for a growing household, multi-generational living, or added income. Be sure to take the 3D virtual tour.
Listing Agent
Regan Richmond
4 Corners Homes, LLC (Salt Lake) License #5491735 Listed on: 07/22/2025
Home Details
Home Type
- Single Family
Est. Annual Taxes
- $2,834
Year Built
- Built in 2016
Lot Details
- 0.53 Acre Lot
- Property is Fully Fenced
- Landscaped
- Mature Trees
- Pine Trees
Parking
- 2 Car Attached Garage
- 7 Open Parking Spaces
Property Views
- Red Rock
- Mountain
- Valley
Home Design
- Rambler Architecture
- Brick Exterior Construction
- Stucco
Interior Spaces
- 4,424 Sq Ft Home
- 2-Story Property
- 2 Fireplaces
- Wood Burning Stove
- Includes Fireplace Accessories
- Double Pane Windows
- Window Treatments
- Entrance Foyer
Kitchen
- Double Oven
- Range Hood
- Microwave
- Freezer
Flooring
- Wood
- Carpet
- Tile
Bedrooms and Bathrooms
- 5 Bedrooms | 3 Main Level Bedrooms
- Walk-In Closet
- In-Law or Guest Suite
- Bathtub With Separate Shower Stall
Basement
- Walk-Out Basement
- Basement Fills Entire Space Under The House
- Exterior Basement Entry
- Apartment Living Space in Basement
- Natural lighting in basement
Outdoor Features
- Outbuilding
- Play Equipment
Schools
- Blanding Elementary School
- Albert R. Lyman Middle School
- San Juan High School
Utilities
- Evaporated cooling system
- Heating Available
- Natural Gas Connected
Additional Features
- Sprinkler System
- Accessory Dwelling Unit (ADU)
Community Details
- No Home Owners Association
Listing and Financial Details
- Assessor Parcel Number 36S22E274847
Map
Home Values in the Area
Average Home Value in this Area
Tax History
| Year | Tax Paid | Tax Assessment Tax Assessment Total Assessment is a certain percentage of the fair market value that is determined by local assessors to be the total taxable value of land and additions on the property. | Land | Improvement |
|---|---|---|---|---|
| 2025 | $2,916 | $462,558 | $36,074 | $426,484 |
| 2024 | $2,834 | $386,772 | $31,369 | $355,403 |
| 2023 | $2,840 | $382,942 | $31,058 | $351,884 |
| 2022 | $3,184 | $379,150 | $30,750 | $348,400 |
| 2021 | $3,174 | $368,400 | $20,000 | $348,400 |
| 2020 | $2,356 | $280,000 | $20,000 | $260,000 |
| 2019 | $1,546 | $179,500 | $14,500 | $165,000 |
| 2018 | $1,525 | $98,725 | $0 | $0 |
| 2017 | $1,613 | $98,725 | $0 | $0 |
Property History
| Date | Event | Price | List to Sale | Price per Sq Ft |
|---|---|---|---|---|
| 07/22/2025 07/22/25 | For Sale | $799,000 | -- | $181 / Sq Ft |
Source: UtahRealEstate.com
MLS Number: 2100115
APN: 36S22E274847
- 574 W 100 S
- 434 W 200 N
- 112 S 300 W
- 331 W 300 N
- 354 S 300 W
- 259 W 300 S
- 190 W 200 S
- 362 W 400 S
- 352 W 500 S
- 63 N 100 W
- 88 S 100 W
- 767 N 300 W
- 256 S 300 E
- 859 E Pinion Ridge Rd
- 129 Avikan Hills Dr Unit 8
- 145 Avikan Hills Dr Unit 9
- 113 Avikan Hills Dr Unit 7
- 2800 Mustang Rd
- 144 S Canyon Terrace Dr Unit 56A
- 144 S Canyon Terrace Dr
