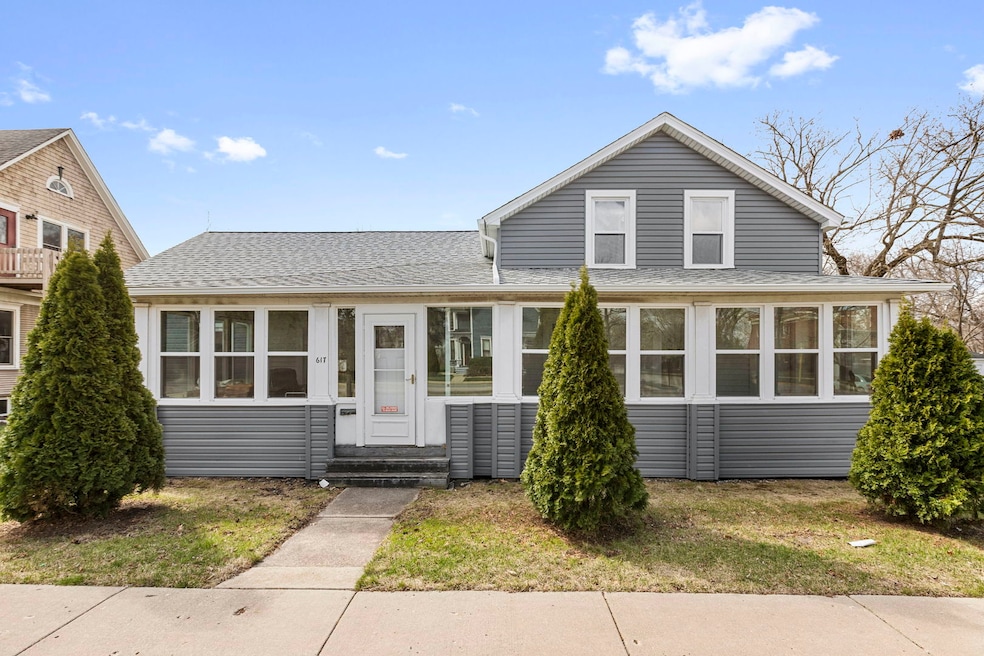
617 W Main St West Dundee, IL 60118
Highlights
- Porch
- Living Room
- Central Air
- Dundee Highlands Elementary School Rated A-
- Laundry Room
- 3-minute walk to Grafelman Park
About This Home
As of July 2025Welcome to this stunning fully renovated home at 617 W Main St in the heart of Dundee. Featuring 2,400 square feet of thoughtfully updated living space, this exceptional property offers four spacious bedrooms - two conveniently located on the first floor and two upstairs - complemented by two full bathrooms, one on each level. The renovation showcases premium finishes throughout, including elegant quartz countertops and beautifully preserved original hardwood floors that add warmth and character. Every system has been completely updated, including brand new furnace, electrical, plumbing and brand new insulation throughout the entire home. A whole house generator provides peace of mind and uninterrupted power during outages. Every detail has been addressed in this comprehensive renovation, including 45 brand new windows that flood the home with natural light, plus new siding and roof for worry-free maintenance. Outside, discover the custom 2.5-car detached garage complete with heating and cooling - perfect for year-round use as a workshop, storage, or vehicle protection. Located on desirable Main Street with easy access to local amenities, this turnkey property offers the perfect balance of historic charm and modern comfort, ready for you to move in and enjoy immediately.
Last Agent to Sell the Property
Coldwell Banker Realty License #475134866 Listed on: 04/10/2025

Home Details
Home Type
- Single Family
Est. Annual Taxes
- $4,865
Year Built
- Built in 1850 | Remodeled in 2022
Parking
- 2 Car Garage
- Driveway
Home Design
- Stone Foundation
- Asphalt Roof
- Concrete Perimeter Foundation
Interior Spaces
- 1,789 Sq Ft Home
- 1.5-Story Property
- Family Room
- Living Room
- Dining Room
- Basement Fills Entire Space Under The House
- Laundry Room
Bedrooms and Bathrooms
- 4 Bedrooms
- 4 Potential Bedrooms
- 2 Full Bathrooms
Schools
- Dundee Highlands Elementary Scho
- Dundee Middle School
- Dundee-Crown High School
Utilities
- Central Air
- Heating System Uses Natural Gas
- 200+ Amp Service
Additional Features
- Porch
- 10,106 Sq Ft Lot
Listing and Financial Details
- Senior Tax Exemptions
- Homeowner Tax Exemptions
- Other Tax Exemptions
Ownership History
Purchase Details
Home Financials for this Owner
Home Financials are based on the most recent Mortgage that was taken out on this home.Purchase Details
Home Financials for this Owner
Home Financials are based on the most recent Mortgage that was taken out on this home.Similar Homes in the area
Home Values in the Area
Average Home Value in this Area
Purchase History
| Date | Type | Sale Price | Title Company |
|---|---|---|---|
| Interfamily Deed Transfer | -- | Attorney | |
| Deed | $165,000 | None Available |
Mortgage History
| Date | Status | Loan Amount | Loan Type |
|---|---|---|---|
| Open | $85,000 | New Conventional | |
| Closed | $85,000 | No Value Available | |
| Previous Owner | $100,000 | Commercial |
Property History
| Date | Event | Price | Change | Sq Ft Price |
|---|---|---|---|---|
| 07/15/2025 07/15/25 | Sold | $357,500 | -2.0% | $200 / Sq Ft |
| 06/18/2025 06/18/25 | Pending | -- | -- | -- |
| 06/03/2025 06/03/25 | Price Changed | $364,900 | -2.7% | $204 / Sq Ft |
| 05/14/2025 05/14/25 | Price Changed | $374,900 | -2.6% | $210 / Sq Ft |
| 05/07/2025 05/07/25 | Price Changed | $385,000 | -1.3% | $215 / Sq Ft |
| 05/01/2025 05/01/25 | Price Changed | $389,900 | -2.5% | $218 / Sq Ft |
| 04/10/2025 04/10/25 | For Sale | $400,000 | -- | $224 / Sq Ft |
Tax History Compared to Growth
Tax History
| Year | Tax Paid | Tax Assessment Tax Assessment Total Assessment is a certain percentage of the fair market value that is determined by local assessors to be the total taxable value of land and additions on the property. | Land | Improvement |
|---|---|---|---|---|
| 2024 | $5,295 | $90,236 | $18,107 | $72,129 |
| 2023 | $4,865 | $81,191 | $16,292 | $64,899 |
| 2022 | $4,162 | $58,245 | $16,292 | $41,953 |
| 2021 | $6,517 | $73,714 | $39,903 | $33,811 |
| 2020 | $6,547 | $72,057 | $39,006 | $33,051 |
| 2019 | $6,359 | $68,405 | $37,029 | $31,376 |
| 2018 | $5,882 | $61,669 | $30,914 | $30,755 |
| 2017 | $5,628 | $57,689 | $28,919 | $28,770 |
| 2016 | $5,750 | $55,857 | $28,001 | $27,856 |
| 2015 | -- | $52,340 | $26,238 | $26,102 |
| 2014 | -- | $50,894 | $25,513 | $25,381 |
| 2013 | -- | $52,452 | $26,294 | $26,158 |
Agents Affiliated with this Home
-
T
Seller's Agent in 2025
Tracey Larsen
Coldwell Banker Realty
-
G
Seller Co-Listing Agent in 2025
Graham Mcdonald
Coldwell Banker Realty
-
J
Buyer's Agent in 2025
Jaymi Block
RE/MAX
Map
Source: Midwest Real Estate Data (MRED)
MLS Number: 12330461
APN: 03-22-455-001
- 214 S 7th St
- 404 Washington St
- 844 Village Quarter Rd Unit A5
- 855 Village Quarter Rd Unit C
- 110 N 2nd St Unit 4
- 501 S 5th St
- 93 Liberty St
- 0000 Strom Dr
- Lot 1 View St
- 207 S Van Buren St
- 424 N Van Buren St
- 1042 Chateau Bluff Ln
- 1 S Lincoln Ave
- 203 E Main St
- 1854 Winmoor Ct
- 27 N Lincoln Ave
- 910 Angle Tarn
- 802 Autumn Hill
- 485 Edinburgh Ln
- 43 N Green St






