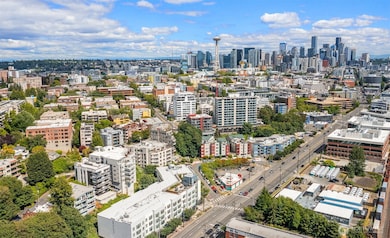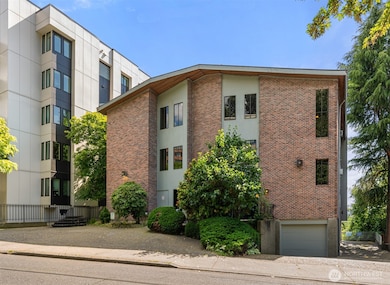617 W Mercer Place Unit 202 Seattle, WA 98119
Lower Queen Anne NeighborhoodEstimated payment $4,113/month
Highlights
- Views of a Sound
- Contemporary Architecture
- End Unit
- John Hay Elementary School Rated A
- Property is near public transit
- Elevator
About This Home
This utterly charming 6 unit, boutique building on Lower Queen Anne will check all your boxes for a new condo to call home. Over 1300 square feet w/big West facing views from Mount Rainier to Magnolia & beyond. Shiny & nearly new laminate hardwood floors flow through the main living spaces w/a true wood burning fireplace & wet bar. Well appointed kitchen has ample cabinets, granite counter tops, eating bar & stainless appls. Freshly painted primary bedroom, large enough for a California King bed w/walk-in closet & 3/4 bath. 2nd bedroom is also decent sized. Utility room is large enough to full sized W/D. 1 car secured covered parking & 2 storage units. Low HOA dues & self-managed building. Super close location to the top of QA & Ballard
Source: Northwest Multiple Listing Service (NWMLS)
MLS#: 2429249
Property Details
Home Type
- Condominium
Est. Annual Taxes
- $4,814
Year Built
- Built in 1977
HOA Fees
- $382 Monthly HOA Fees
Parking
- 1 Car Garage
- Common or Shared Parking
Property Views
- Views of a Sound
- Bay
- Mountain
- Territorial
Home Design
- Contemporary Architecture
- Flat Roof Shape
- Brick Exterior Construction
- Wood Siding
Interior Spaces
- 1,302 Sq Ft Home
- 3-Story Property
- Wood Burning Fireplace
- Insulated Windows
Kitchen
- Electric Oven or Range
- Stove
- Microwave
- Dishwasher
- Disposal
Flooring
- Carpet
- Laminate
- Ceramic Tile
- Vinyl
Bedrooms and Bathrooms
- 2 Main Level Bedrooms
- Walk-In Closet
- Bathroom on Main Level
Laundry
- Electric Dryer
- Washer
Home Security
Location
- Property is near public transit
- Property is near a bus stop
Schools
- John Hay Elementary School
- Mc Clure Mid Middle School
- Lincoln High School
Utilities
- Window Unit Cooling System
- Radiant Heating System
- Water Heater
- High Speed Internet
Additional Features
- Balcony
- End Unit
Listing and Financial Details
- Down Payment Assistance Available
- Visit Down Payment Resource Website
- Assessor Parcel Number 9293500020
Community Details
Overview
- Association fees include sewer, trash, water
- 6 Units
- Meg Barclay Association
- Secondary HOA Phone (323) 251-1419
- Westjford Place Condos
- Queen Anne Subdivision
Amenities
- Elevator
- Lobby
Pet Policy
- Pets Allowed with Restrictions
Security
- Fire Sprinkler System
Map
Home Values in the Area
Average Home Value in this Area
Tax History
| Year | Tax Paid | Tax Assessment Tax Assessment Total Assessment is a certain percentage of the fair market value that is determined by local assessors to be the total taxable value of land and additions on the property. | Land | Improvement |
|---|---|---|---|---|
| 2024 | $4,815 | $503,000 | $362,000 | $141,000 |
| 2023 | $4,874 | $519,000 | $362,000 | $157,000 |
| 2022 | $4,677 | $566,000 | $323,900 | $242,100 |
| 2021 | $3,974 | $512,000 | $304,800 | $207,200 |
| 2020 | $4,522 | $411,000 | $304,800 | $106,200 |
| 2018 | $3,713 | $507,000 | $357,200 | $149,800 |
| 2017 | $3,197 | $376,000 | $228,600 | $147,400 |
| 2016 | $3,657 | $334,000 | $171,400 | $162,600 |
| 2015 | $3,615 | $375,000 | $119,000 | $256,000 |
| 2014 | -- | $382,000 | $119,000 | $263,000 |
| 2013 | -- | $419,000 | $114,300 | $304,700 |
Property History
| Date | Event | Price | List to Sale | Price per Sq Ft | Prior Sale |
|---|---|---|---|---|---|
| 09/08/2025 09/08/25 | For Sale | $635,000 | +8.5% | $488 / Sq Ft | |
| 09/11/2020 09/11/20 | Sold | $585,000 | -6.4% | $449 / Sq Ft | View Prior Sale |
| 08/25/2020 08/25/20 | Pending | -- | -- | -- | |
| 08/25/2020 08/25/20 | For Sale | $625,000 | 0.0% | $480 / Sq Ft | |
| 08/23/2020 08/23/20 | Pending | -- | -- | -- | |
| 08/12/2020 08/12/20 | Price Changed | $625,000 | -3.8% | $480 / Sq Ft | |
| 07/15/2020 07/15/20 | For Sale | $649,900 | -- | $499 / Sq Ft |
Purchase History
| Date | Type | Sale Price | Title Company |
|---|---|---|---|
| Warranty Deed | $585,000 | Old Republic Title | |
| Warranty Deed | $335,000 | Fidelity Natio | |
| Warranty Deed | $247,500 | Pacific Nw Tit | |
| Warranty Deed | $170,000 | Transamerica Title Ins Co |
Mortgage History
| Date | Status | Loan Amount | Loan Type |
|---|---|---|---|
| Previous Owner | $268,000 | Purchase Money Mortgage | |
| Previous Owner | $198,000 | Purchase Money Mortgage | |
| Previous Owner | $136,000 | No Value Available | |
| Closed | $49,500 | No Value Available | |
| Closed | $50,250 | No Value Available |
Source: Northwest Multiple Listing Service (NWMLS)
MLS Number: 2429249
APN: 929350-0020
- 622 6th Ave W Unit B502
- 519 W Roy St Unit 112
- 505 W Mercer Place Unit 101
- 522 W Mercer Place Unit 403
- 500 W Roy St Unit W103
- 524 6th Ave W Unit 404
- 410 W Roy St Unit 207
- 410 W Roy St Unit 101
- 530 W Olympic Place Unit 406
- 500 Elliott Ave W Unit 504
- 521 5th Ave W Unit 103
- 521 5th Ave W Unit 603
- 500 W Olympic Place Unit 304
- 500 W Olympic Place Unit 301
- 500 W Olympic Place Unit 203
- 654 W Olympic Place Unit 101
- 626 4th Ave W Unit 202
- 321 W Olympic Place Unit A
- 530 4th Ave W Unit 206
- 530 4th Ave W Unit 502
- 620 5th Ave W
- 600 W Olympic Place
- 512 5th Ave W
- 300 W Republican St
- 500 3rd Ave W
- 521 2nd Ave W
- 429 2nd Ave W
- 417 2nd Ave W
- 101 W Olympic Place
- 330 3rd Ave
- 5 W Roy St
- 312 2nd Ave W
- 315 1st Ave W
- 800 Queen Anne Ave N
- 900 Queen Anne Ave N
- 513 1st Ave W
- 400 Queen Anne Ave N
- 200 2nd Ave W
- 800 1st Ave N
- 320 Queen Anne Ave N







