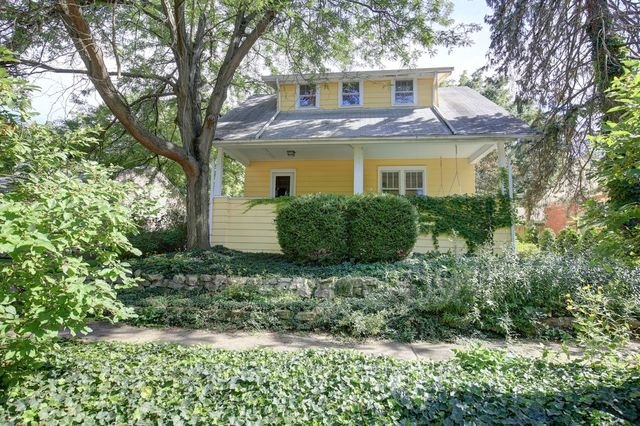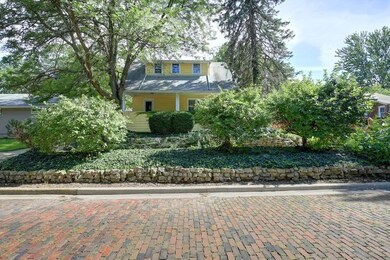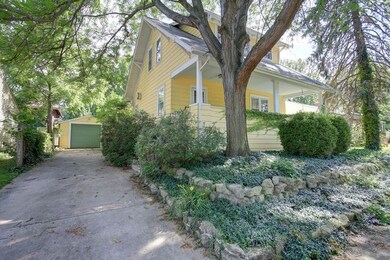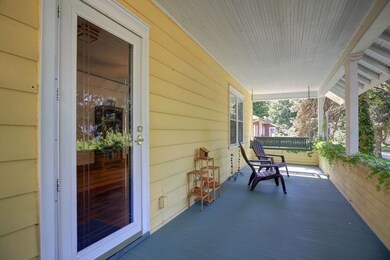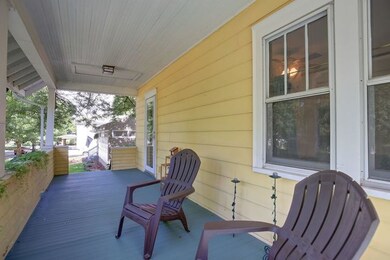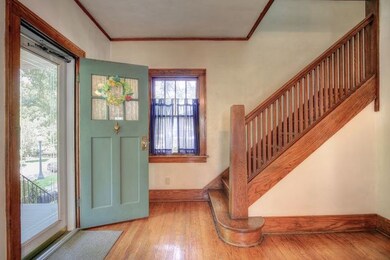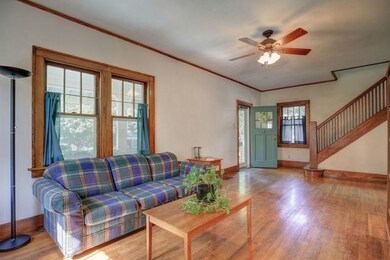
617 W Union St Champaign, IL 61820
Estimated Value: $182,206 - $225,000
Highlights
- Wood Flooring
- Sitting Room
- Detached Garage
- Central High School Rated A
- Fenced Yard
- Porch
About This Home
As of September 2018Such a sweet house..The commercial kitchen was designed for a baker with plenty of prep space, imagine yourself creating your own sweet indulgences! Hardwood floors & lovely woodwork can be found throughout much of the home. Built in cabinets in the spacious dining room make for a nice dry bar & can showcase your finer dinnerware. Three bedrooms on the upper level and the updated full bath has a tiled shower/tub combination and pedestal sink. Great storage in the basement for all your extras. Rather than being inside this time of year you will probably find yourself relaxing on the front porch which expands the width of the home. Enjoy views of the easy care, beautifully landscaped front yard, historic light posts, and brick paved street. South facing back yard is filled with natural plants and a calming waterfall. The brick paver patio adds to this homes charm. If you decide to leave this charming home what a treat that it is so close to downtown and shopping. WHERE HOME BEGINS!
Home Details
Home Type
- Single Family
Est. Annual Taxes
- $3,673
Year Built
- 1924
Lot Details
- 5,663
Parking
- Detached Garage
- Garage Is Owned
Home Design
- Bungalow
- Aluminum Siding
Interior Spaces
- Sitting Room
- Wood Flooring
- Partially Finished Basement
- Basement Fills Entire Space Under The House
Kitchen
- Galley Kitchen
- Range Hood
- Freezer
- Dishwasher
Outdoor Features
- Patio
- Porch
Utilities
- Forced Air Heating and Cooling System
- Heating System Uses Gas
Additional Features
- Fenced Yard
- Property is near a bus stop
Listing and Financial Details
- Homeowner Tax Exemptions
Ownership History
Purchase Details
Home Financials for this Owner
Home Financials are based on the most recent Mortgage that was taken out on this home.Purchase Details
Home Financials for this Owner
Home Financials are based on the most recent Mortgage that was taken out on this home.Similar Homes in Champaign, IL
Home Values in the Area
Average Home Value in this Area
Purchase History
| Date | Buyer | Sale Price | Title Company |
|---|---|---|---|
| Boyle Brian | $137,000 | Attorney | |
| Molano Flores Brenda | -- | -- |
Mortgage History
| Date | Status | Borrower | Loan Amount |
|---|---|---|---|
| Open | Boyle Brian | $126,000 | |
| Closed | Boyle Brian | $130,150 | |
| Previous Owner | Molano Flores Brenda | $80,325 |
Property History
| Date | Event | Price | Change | Sq Ft Price |
|---|---|---|---|---|
| 09/20/2018 09/20/18 | Sold | $137,000 | -4.2% | $105 / Sq Ft |
| 07/30/2018 07/30/18 | Pending | -- | -- | -- |
| 07/18/2018 07/18/18 | For Sale | $143,000 | -- | $110 / Sq Ft |
Tax History Compared to Growth
Tax History
| Year | Tax Paid | Tax Assessment Tax Assessment Total Assessment is a certain percentage of the fair market value that is determined by local assessors to be the total taxable value of land and additions on the property. | Land | Improvement |
|---|---|---|---|---|
| 2024 | $3,673 | $51,310 | $12,060 | $39,250 |
| 2023 | $3,673 | $46,730 | $10,980 | $35,750 |
| 2022 | $3,413 | $43,110 | $10,130 | $32,980 |
| 2021 | $3,319 | $42,260 | $9,930 | $32,330 |
| 2020 | $3,176 | $40,640 | $9,550 | $31,090 |
| 2019 | $3,062 | $39,800 | $9,350 | $30,450 |
| 2018 | $2,985 | $39,170 | $9,200 | $29,970 |
| 2017 | $2,862 | $37,670 | $8,850 | $28,820 |
| 2016 | $2,556 | $36,900 | $8,670 | $28,230 |
| 2015 | $2,567 | $36,250 | $8,520 | $27,730 |
| 2014 | $2,545 | $36,250 | $8,520 | $27,730 |
| 2013 | $2,522 | $36,250 | $8,520 | $27,730 |
Agents Affiliated with this Home
-
Reggie Taylor

Seller's Agent in 2018
Reggie Taylor
Coldwell Banker R.E. Group
(217) 419-0141
281 Total Sales
-
Matt Difanis

Buyer's Agent in 2018
Matt Difanis
RE/MAX
(217) 352-5700
383 Total Sales
Map
Source: Midwest Real Estate Data (MRED)
MLS Number: MRD10020264
APN: 42-20-12-359-002
- 615 W Union St
- 504 W Healey St
- 717 Arlington Ct
- 508 W Green St
- 506 W Green St
- 913 W Union St
- 407 W University Ave Unit 404
- 915 W Clark St
- 907 W Church St
- 1013 W Springfield Ave
- 902 W William St
- 709 W Washington St
- 307 S Mckinley Ave
- 212 W John St
- 1007 W Church St
- 608 W Washington St
- 809 W Columbia Ave
- 408 N Prairie St Unit 3
- 511 W Charles St
- 1117 W Springfield Ave
- 617 W Union St
- 619 W Union St
- 613 W Union St
- 618 W Springfield Ave
- 616 W Springfield Ave
- 618 W Union St
- 620 W Union St
- 616 W Union St
- 611 W Union St
- 614 W Springfield Ave
- 614 W Union St
- 309 S New St
- 311 S New St
- 313 S New St
- 612 W Springfield Ave
- 702 W Springfield Ave
- 612 W Union St
- 612 1/2 W Union St
- 612 1/2 W Union St Unit B
- 609 W Union St
