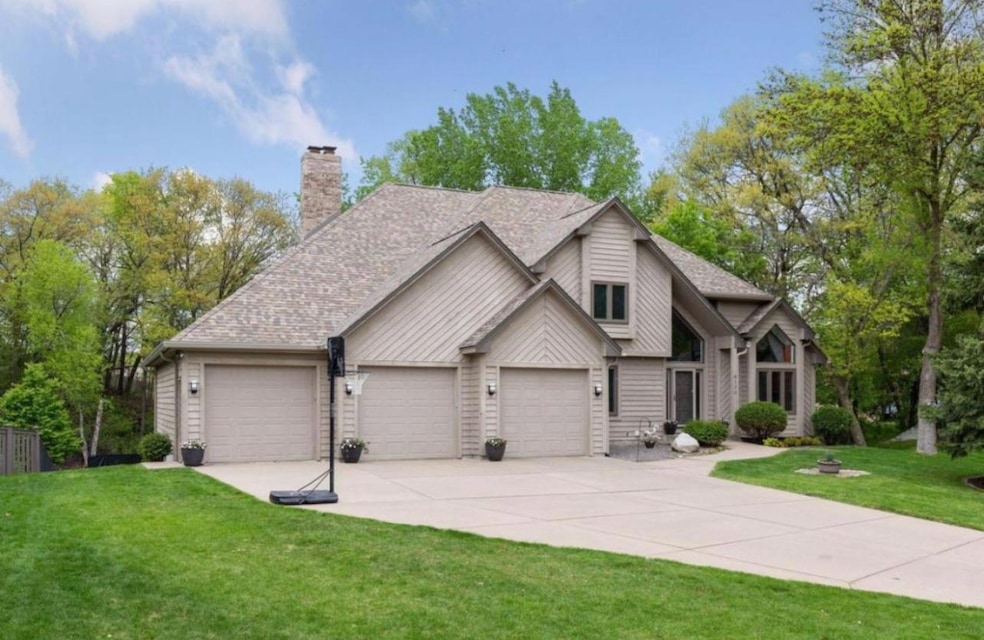6170 Dallas Ln N Plymouth, MN 55446
Highlights
- 2 Fireplaces
- No HOA
- Home Gym
- Basswood Elementary School Rated A-
- Game Room
- 3 Car Attached Garage
About This Home
Karim Aly will be available via email 05/26-05/31Impeccable 2 Story home located at the end of a private Plymouth Cul-De-Sac in Camelot Estates. Available June 1st, 2025. Attractive wood exterior, concrete driveway, and 3+ car tandem garage, Ample updates including all Pella & Anderson windows, new bamboo floors & updated light fixtures. Wonderful lay-out with eat in kitchen enjoying a center island with all new cooktop, double ovens, fridge, and dishwasher. Formal living and dining room. Three bedrooms up including a lovely Owner’s suite with new shower and double sinks. The other two bedrooms are equipped with double closets. The spacious walk out lower level features the 4th bedroom, an exercise room and amusement room with a wood burning fireplace. A gorgeous private backyard. This home can be rented out furnished for a total of $4,800 per month. The pool will be closed off.
Home Details
Home Type
- Single Family
Est. Annual Taxes
- $7,868
Year Built
- Built in 1989
Parking
- 3 Car Attached Garage
Interior Spaces
- 2-Story Property
- 2 Fireplaces
- Family Room
- Living Room
- Game Room
- Home Gym
- Finished Basement
Bedrooms and Bathrooms
- 4 Bedrooms
Additional Features
- Lot Dimensions are 78 x273x177x128
- Forced Air Heating and Cooling System
Community Details
- No Home Owners Association
- Lake Cameestates Subdivision
Listing and Financial Details
- Property Available on 6/1/25
- Assessor Parcel Number 0311822220022
Map
Source: NorthstarMLS
MLS Number: 6719455
APN: 03-118-22-22-0022
- 6170 Fernbrook Ln N
- 6262 Fernbrook Ln N
- 13998 62nd Ave N
- 13882 62nd Ave N
- 6095 Zinnia Ln N
- 6465 Glacier Ln N
- 13505 63rd Ave N
- 5995 Wedgewood Ln N Unit 75
- 5955 Wedgewood Ln N Unit 71
- 5659 Cheshire Ln N
- 6161 Niagara Ln N
- 6253 Niagara Ct N
- 15113 64th Ave N
- 6641 Yucca Ln N
- 15088 65th Place N
- 5563 Yucca Ln N
- 5490 Annapolis Ln N
- 13936 54th Ave N Unit 2
- 6746 Timber Crest Dr
- 13791 54th Place N
- 6245 Juneau Ln N
- 15257 60th Ave N
- 5814 Teakwood Ln N
- 12970 63rd Ave N
- 15564 60th Ave N
- 15574 60th Ave N
- 15591 60th Ave N
- 6400 N Sycamore Ln
- 13802 54th Ave N Unit 13802 54th Ave. North
- 13730 54th Ave N
- 6110 Quinwood Ln N
- 5760 Oakview Ln N
- 5720 Oakview Ln N
- 5200-5300 Annapolis Ln N
- 6876 Vicksburg Ln N
- 12785 49th Ave N
- 16281 50th Ave N
- 7575 Lanewood Ln N
- 14415 45th Ave N
- 7225 Hemlock Ln







