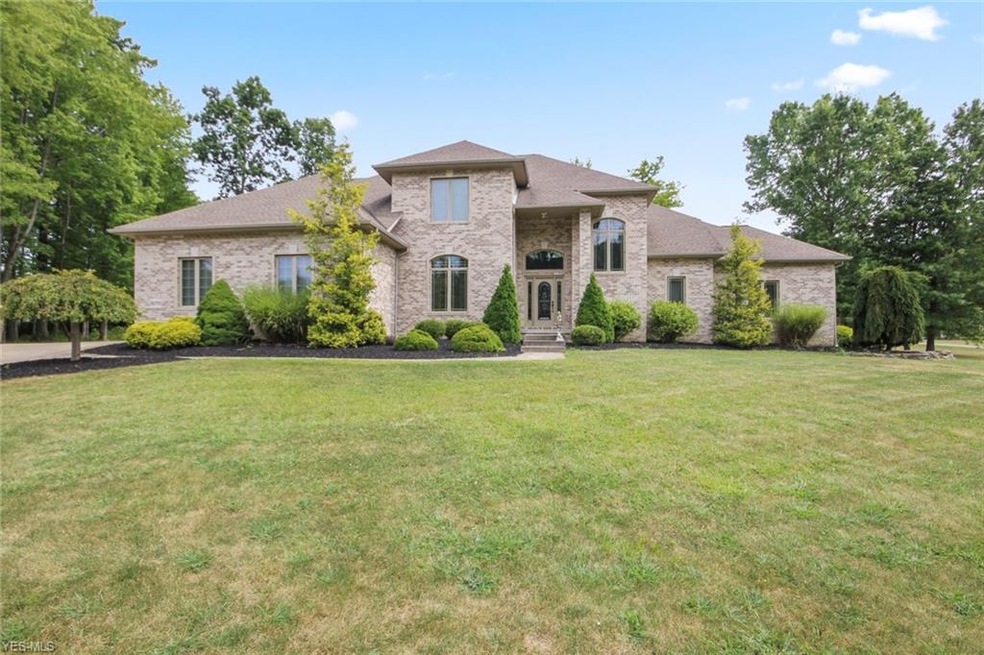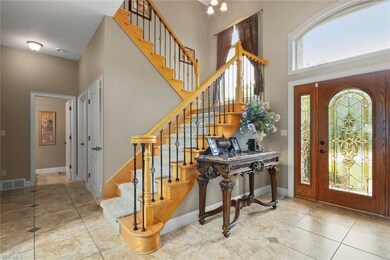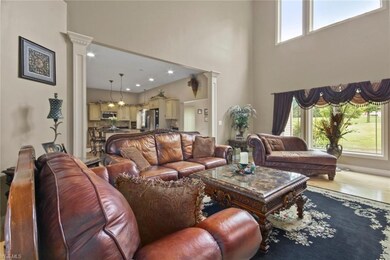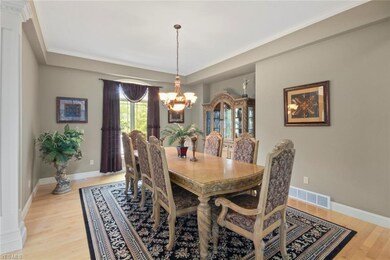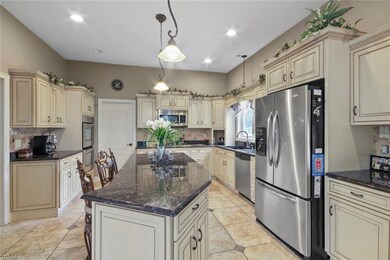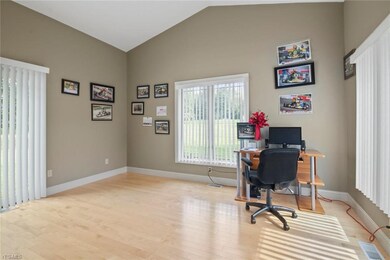
6170 Deer Spring Run Canfield, OH 44406
Highlights
- Colonial Architecture
- 1 Fireplace
- Forced Air Heating and Cooling System
- Canfield Village Middle School Rated A
- 4 Car Attached Garage
- Water Softener
About This Home
As of July 2020Welcome to 6170 Deer Spring Run in Canfield. CANFIELD SCHOOLS.This beautiful custom built colonial home offers a fantastic open floor plan with 4 bedrooms and 3.5 bathrooms.HARD WOOD FLOORS. A large eat in kitchen with a full sized walk in pantry and granite counter tops. The master bedroom is located on the main floor right off the gorgeous living room and next to the laundry room for easy access. In addition the master bath has both a his and hers walk in closets! This luxurious property is situated in a quiet cul-de-sac sitting on just over 1.5 acres surrounded by woods for even more privacy! And remember this house comes with a 4 car garage as well as two furnaces for a more efficient heating system. Come see this luxurious property before it's gone and fall in love with the endless possibilities!
Last Agent to Sell the Property
Howard Hanna License #2004018060 Listed on: 09/01/2019

Home Details
Home Type
- Single Family
Est. Annual Taxes
- $8,035
Year Built
- Built in 2006
Lot Details
- 1.5 Acre Lot
- Lot Dimensions are 317x262
Home Design
- Colonial Architecture
- Brick Exterior Construction
- Asphalt Roof
- Vinyl Construction Material
Interior Spaces
- 2-Story Property
- 1 Fireplace
- Fire and Smoke Detector
Kitchen
- Built-In Oven
- Range
- Microwave
- Dishwasher
- Disposal
Bedrooms and Bathrooms
- 4 Bedrooms
Laundry
- Dryer
- Washer
Partially Finished Basement
- Basement Fills Entire Space Under The House
- Sump Pump
Parking
- 4 Car Attached Garage
- Garage Drain
Utilities
- Forced Air Heating and Cooling System
- Heating System Uses Gas
- Water Softener
- Septic Tank
Community Details
- Deer Spring Run 1 Community
Listing and Financial Details
- Assessor Parcel Number 26-014-0-033.14-0
Ownership History
Purchase Details
Home Financials for this Owner
Home Financials are based on the most recent Mortgage that was taken out on this home.Purchase Details
Home Financials for this Owner
Home Financials are based on the most recent Mortgage that was taken out on this home.Similar Homes in Canfield, OH
Home Values in the Area
Average Home Value in this Area
Purchase History
| Date | Type | Sale Price | Title Company |
|---|---|---|---|
| Warranty Deed | $465,000 | None Available | |
| Corporate Deed | $36,900 | -- |
Mortgage History
| Date | Status | Loan Amount | Loan Type |
|---|---|---|---|
| Open | $372,000 | New Conventional | |
| Previous Owner | $315,080 | New Conventional | |
| Previous Owner | $496,000 | Future Advance Clause Open End Mortgage | |
| Previous Owner | $325,600 | Unknown | |
| Previous Owner | $100,000 | Credit Line Revolving | |
| Previous Owner | $29,520 | Purchase Money Mortgage |
Property History
| Date | Event | Price | Change | Sq Ft Price |
|---|---|---|---|---|
| 06/08/2025 06/08/25 | For Sale | $765,000 | +64.5% | $139 / Sq Ft |
| 07/23/2020 07/23/20 | Sold | $465,000 | -4.9% | $89 / Sq Ft |
| 06/04/2020 06/04/20 | Pending | -- | -- | -- |
| 06/02/2020 06/02/20 | Price Changed | $489,000 | -2.2% | $94 / Sq Ft |
| 12/10/2019 12/10/19 | Price Changed | $499,900 | -2.9% | $96 / Sq Ft |
| 09/01/2019 09/01/19 | For Sale | $515,000 | -- | $99 / Sq Ft |
Tax History Compared to Growth
Tax History
| Year | Tax Paid | Tax Assessment Tax Assessment Total Assessment is a certain percentage of the fair market value that is determined by local assessors to be the total taxable value of land and additions on the property. | Land | Improvement |
|---|---|---|---|---|
| 2024 | $9,791 | $238,780 | $22,570 | $216,210 |
| 2023 | $10,274 | $255,030 | $22,570 | $232,460 |
| 2022 | $8,292 | $163,910 | $22,570 | $141,340 |
| 2021 | $8,034 | $163,910 | $22,570 | $141,340 |
| 2020 | $8,069 | $163,910 | $22,570 | $141,340 |
| 2019 | $8,244 | $149,900 | $22,570 | $127,330 |
| 2018 | $7,981 | $149,900 | $22,570 | $127,330 |
| 2017 | $7,926 | $149,900 | $22,570 | $127,330 |
| 2016 | $7,532 | $135,680 | $17,630 | $118,050 |
| 2015 | $7,366 | $135,680 | $17,630 | $118,050 |
| 2014 | $7,396 | $135,680 | $17,630 | $118,050 |
| 2013 | $7,140 | $135,680 | $17,630 | $118,050 |
Agents Affiliated with this Home
-
Haley Luckage

Seller's Agent in 2025
Haley Luckage
Burgan Real Estate
(330) 301-7728
78 Total Sales
-
Susan Morgione

Seller's Agent in 2020
Susan Morgione
Howard Hanna
(330) 518-1532
208 Total Sales
-
Margaret Garland

Buyer's Agent in 2020
Margaret Garland
CENTURY 21 Lakeside Realty
(330) 501-6319
52 Total Sales
Map
Source: MLS Now
MLS Number: 4130014
APN: 26-014-0-033.14-0
- 127 Timber Run Dr
- 73 Lake Wobegon Dr
- 6284 Herbert Rd
- 0 Lake Wobegon Dr Unit 5104965
- 0 Lake Wobegon Dr Unit 5104960
- 0 Lake Wobegon Dr Unit 5104948
- 0 Lake Wobegon Dr Unit 5104946
- 610 Stoneybrook Ln
- 105 Russo Dr
- 570 Stoneybrook Ln
- 5778 Herbert Rd
- 0 Grayson Dr
- 8021 Grayson Dr
- 520 Stoneybrook Ln
- 500 Stoneybrook Ln
- 0 Sawmill Run Dr
- 24 Charleston Ct
- 880 Blueberry Hill Dr
- 830 Blueberry Hill Dr
- 7135 Grayson Dr
