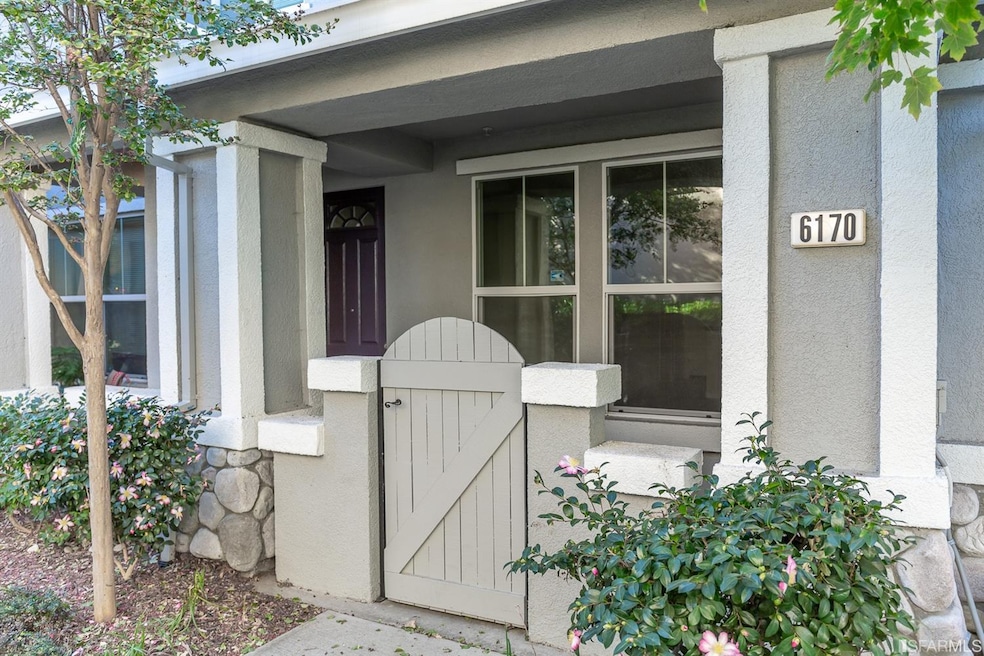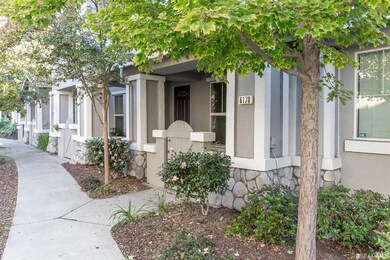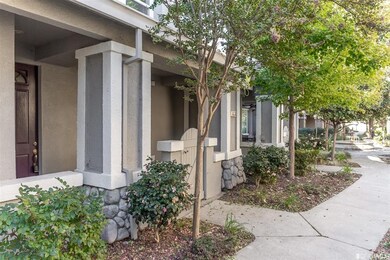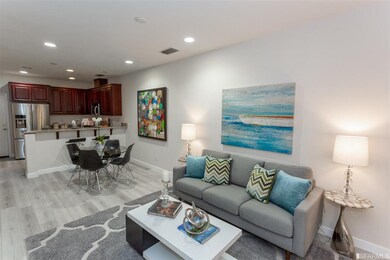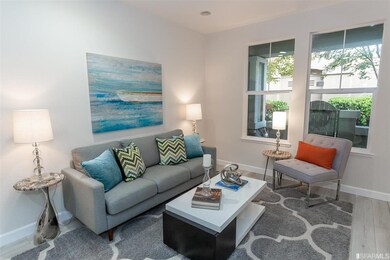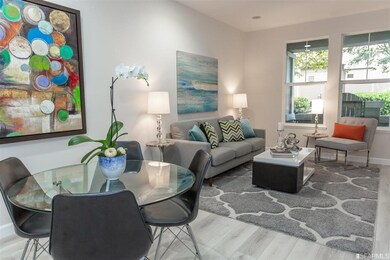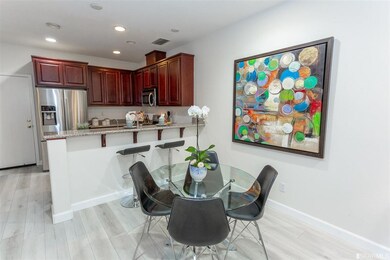
6170 Forget me Not Livermore, CA 94551
Springtown NeighborhoodHighlights
- Soaking Tub in Primary Bathroom
- Engineered Wood Flooring
- Covered patio or porch
- Altamont Creek Elementary School Rated A
- Granite Countertops
- Guest Parking
About This Home
As of December 2021This 2 bedroom two and a half bath condominium townhouse is located in the desirable Creekside Villas! The main level is a large open floor plan with high ceilings consisting of the living room, dining area, kitchen, half bath, and garage with interior access. The kitchen features stainless steel appliances, granite counters, a reverse osmosis water purification system, plenty of cabinet storage and a large pantry. The upper level features a large ensuite primary bedroom with ample closet space and large soaking tub as well as an additional bedroom, full bath, and washer / dryer in the hallway closet. The attached single car garage leads into the kitchen. Conveniently located near Vasco Road with easy access to 580, great schools, local parks, hiking trails, shopping, and dining. Easy access to the Downtown Livermore and local wineries.
Last Buyer's Agent
Edelino Chen
FlyHomes, Inc License #02056002

Property Details
Home Type
- Condominium
Est. Annual Taxes
- $9,065
Year Built
- Built in 2004
HOA Fees
- $318 Monthly HOA Fees
Interior Spaces
- 1,225 Sq Ft Home
- 2-Story Property
- Ceiling Fan
- Combination Dining and Living Room
Kitchen
- Free-Standing Gas Oven
- Free-Standing Gas Range
- Range Hood
- <<microwave>>
- Dishwasher
- Granite Countertops
- Disposal
Flooring
- Engineered Wood
- Carpet
- Concrete
Bedrooms and Bathrooms
- Dual Vanity Sinks in Primary Bathroom
- Soaking Tub in Primary Bathroom
- <<tubWithShowerToken>>
Laundry
- Laundry on upper level
- Dryer
- Washer
Parking
- 2 Car Garage
- Rear-Facing Garage
- Garage Door Opener
- Guest Parking
- Open Parking
- Assigned Parking
Outdoor Features
- Covered patio or porch
Utilities
- Central Heating and Cooling System
- Water Filtration System
Listing and Financial Details
- Assessor Parcel Number 099B-8123-091
Community Details
Overview
- Association fees include common areas, management
- 116 Units
- Creekside Villas HOA
Pet Policy
- Pets Allowed
Ownership History
Purchase Details
Home Financials for this Owner
Home Financials are based on the most recent Mortgage that was taken out on this home.Purchase Details
Home Financials for this Owner
Home Financials are based on the most recent Mortgage that was taken out on this home.Purchase Details
Home Financials for this Owner
Home Financials are based on the most recent Mortgage that was taken out on this home.Purchase Details
Home Financials for this Owner
Home Financials are based on the most recent Mortgage that was taken out on this home.Purchase Details
Home Financials for this Owner
Home Financials are based on the most recent Mortgage that was taken out on this home.Purchase Details
Home Financials for this Owner
Home Financials are based on the most recent Mortgage that was taken out on this home.Purchase Details
Purchase Details
Home Financials for this Owner
Home Financials are based on the most recent Mortgage that was taken out on this home.Purchase Details
Purchase Details
Home Financials for this Owner
Home Financials are based on the most recent Mortgage that was taken out on this home.Similar Homes in Livermore, CA
Home Values in the Area
Average Home Value in this Area
Purchase History
| Date | Type | Sale Price | Title Company |
|---|---|---|---|
| Grant Deed | $687,000 | Old Republic Title Company | |
| Interfamily Deed Transfer | -- | Old Republic Title Company | |
| Grant Deed | $505,000 | Old Republic Title Company | |
| Interfamily Deed Transfer | -- | Chicago Title Company | |
| Grant Deed | $405,000 | Chicago Title Company | |
| Interfamily Deed Transfer | -- | Fidelity National Title Co | |
| Interfamily Deed Transfer | -- | Fidelity National Title Co | |
| Interfamily Deed Transfer | -- | None Available | |
| Grant Deed | $327,500 | First American Title Company | |
| Trustee Deed | $475,694 | None Available | |
| Corporate Deed | $431,500 | First American Title Co |
Mortgage History
| Date | Status | Loan Amount | Loan Type |
|---|---|---|---|
| Open | $548,000 | New Conventional | |
| Previous Owner | $200,000 | Adjustable Rate Mortgage/ARM | |
| Previous Owner | $375,000 | New Conventional | |
| Previous Owner | $384,750 | New Conventional | |
| Previous Owner | $197,000 | New Conventional | |
| Previous Owner | $196,500 | Purchase Money Mortgage | |
| Previous Owner | $436,000 | Fannie Mae Freddie Mac | |
| Previous Owner | $54,500 | Credit Line Revolving | |
| Previous Owner | $348,000 | Purchase Money Mortgage | |
| Closed | $87,000 | No Value Available |
Property History
| Date | Event | Price | Change | Sq Ft Price |
|---|---|---|---|---|
| 12/22/2021 12/22/21 | Sold | $687,000 | +5.9% | $561 / Sq Ft |
| 11/23/2021 11/23/21 | Pending | -- | -- | -- |
| 11/15/2021 11/15/21 | For Sale | $649,000 | +28.5% | $530 / Sq Ft |
| 06/16/2017 06/16/17 | Sold | $505,000 | +5.2% | $412 / Sq Ft |
| 06/01/2017 06/01/17 | Pending | -- | -- | -- |
| 05/25/2017 05/25/17 | For Sale | $480,000 | -- | $392 / Sq Ft |
Tax History Compared to Growth
Tax History
| Year | Tax Paid | Tax Assessment Tax Assessment Total Assessment is a certain percentage of the fair market value that is determined by local assessors to be the total taxable value of land and additions on the property. | Land | Improvement |
|---|---|---|---|---|
| 2024 | $9,065 | $707,754 | $214,426 | $500,328 |
| 2023 | $8,935 | $700,740 | $210,222 | $490,518 |
| 2022 | $8,811 | $680,000 | $206,100 | $480,900 |
| 2021 | $7,192 | $541,455 | $162,436 | $379,019 |
| 2020 | $6,947 | $535,905 | $160,771 | $375,134 |
| 2019 | $6,972 | $525,401 | $157,620 | $367,781 |
| 2018 | $6,829 | $515,100 | $154,530 | $360,570 |
| 2017 | $5,655 | $427,777 | $128,333 | $299,444 |
| 2016 | $5,371 | $419,388 | $125,816 | $293,572 |
| 2015 | $5,082 | $413,091 | $123,927 | $289,164 |
| 2014 | $4,474 | $350,912 | $105,220 | $245,692 |
Agents Affiliated with this Home
-
Betty Taisch

Seller's Agent in 2021
Betty Taisch
Compass
(415) 766-6610
1 in this area
103 Total Sales
-
Jeff Taisch

Seller Co-Listing Agent in 2021
Jeff Taisch
Compass
(415) 608-4150
1 in this area
24 Total Sales
-
E
Buyer's Agent in 2021
Edelino Chen
FlyHomes, Inc
-
J
Seller's Agent in 2017
Jill Uda
Coldwell Banker The Professional Group
Map
Source: San Francisco Association of REALTORS® MLS
MLS Number: 421607050
APN: 099B-8123-091-00
- 6416 Forget me Not
- 6360 Forget me Not
- 5889 Woodrose Way
- 868 Berryessa Ct
- 829 Berryessa Ct
- 6432 Laurel Creek Place
- 6341 El Capitan Ct
- 5487 Treeflower Dr
- 1256 Village Green Dr
- 5953 Running Hills Ave
- 6424 Altamar Cir
- 1205 Winding Stream Ct
- 5771 Running Hills Ave
- 1246 Rolling Hills Ct
- 1387 Meadow Ct
- 1304 Heather Ln
- 5301 Windflower Dr
- 734 Bellflower St
- 6997 Foxtail Dr
- 6953 Bear Creek Dr
