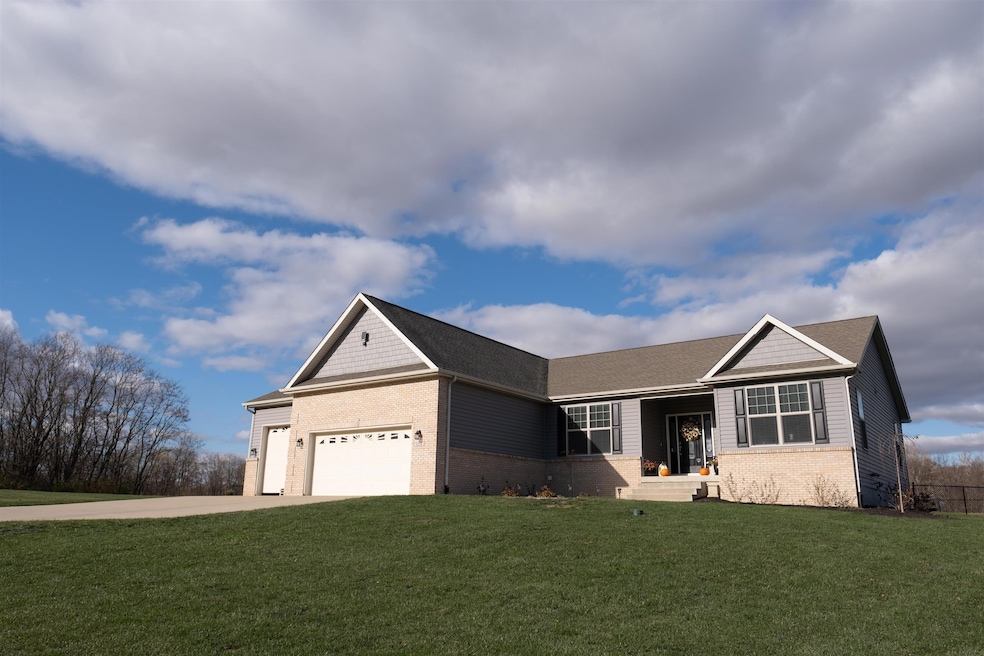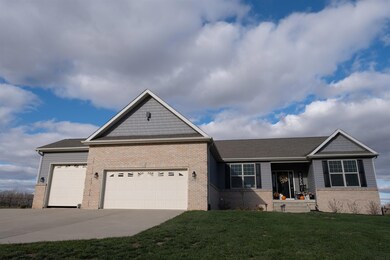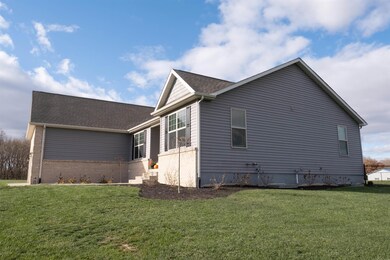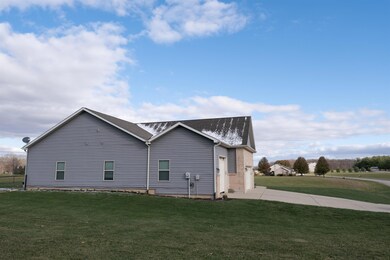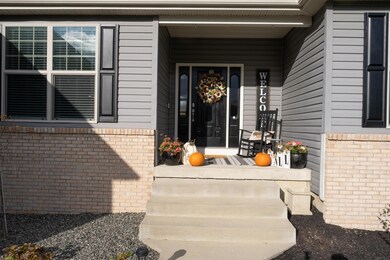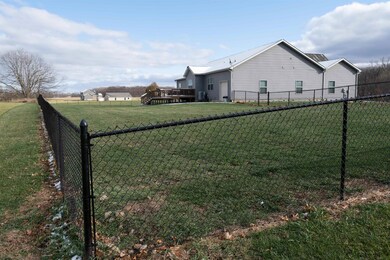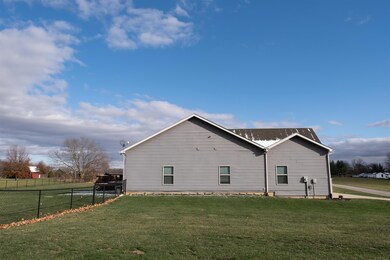
6170 W Turtle Hill Ct Frankfort, IN 46041
Highlights
- Primary Bedroom Suite
- Ranch Style House
- Solid Surface Countertops
- Open Floorplan
- Backs to Open Ground
- Covered patio or porch
About This Home
As of January 2023Welcome home to this beautiful 5-bedroom 3 full bath home. When you first walk in you notice the open floor plan and the vaulted ceilings which is very inviting, to your left is the formal dining room, which loops into the kitchen. The kitchen has great space for cooking, plenty of storage, and a great kitchen island with even more storage. What isn't there to say about this home it sits on a little over an acre, with a pond across the street, and a back patio to entertain, soak in the views, or just enjoy your morning coffee. The master bedroom is very spacious with its own attached en-suite. There is a 4-car garage with a new propane heater for all year around use, one of those being a pull through garage. Down in the basement you have 2 bedrooms and a huge rec area, additional storage space that is (40x16) with a service entrance. Come see this stunning home today!
Home Details
Home Type
- Single Family
Est. Annual Taxes
- $2,424
Year Built
- Built in 2011
Lot Details
- 1.01 Acre Lot
- Backs to Open Ground
- Rural Setting
- Partially Fenced Property
- Aluminum or Metal Fence
- Level Lot
Parking
- 4 Car Attached Garage
- Driveway
Home Design
- Ranch Style House
- Brick Exterior Construction
- Shingle Roof
- Vinyl Construction Material
Interior Spaces
- Open Floorplan
- Ceiling height of 9 feet or more
- Fireplace With Gas Starter
- Living Room with Fireplace
Kitchen
- Eat-In Kitchen
- Kitchen Island
- Solid Surface Countertops
Flooring
- Carpet
- Tile
- Vinyl
Bedrooms and Bathrooms
- 5 Bedrooms
- Primary Bedroom Suite
- Walk-In Closet
- Garden Bath
Finished Basement
- Basement Fills Entire Space Under The House
- Exterior Basement Entry
- 1 Bathroom in Basement
- 2 Bedrooms in Basement
Home Security
- Carbon Monoxide Detectors
- Fire and Smoke Detector
Outdoor Features
- Covered patio or porch
Schools
- Clinton Prairie Elementary And Middle School
- Clinton Prairie High School
Utilities
- Forced Air Heating and Cooling System
- Heating System Powered By Leased Propane
- Propane
- Private Company Owned Well
- Well
- Septic System
Listing and Financial Details
- Assessor Parcel Number 12-05-34-426-004.004-008
Ownership History
Purchase Details
Home Financials for this Owner
Home Financials are based on the most recent Mortgage that was taken out on this home.Purchase Details
Home Financials for this Owner
Home Financials are based on the most recent Mortgage that was taken out on this home.Purchase Details
Home Financials for this Owner
Home Financials are based on the most recent Mortgage that was taken out on this home.Purchase Details
Similar Homes in Frankfort, IN
Home Values in the Area
Average Home Value in this Area
Purchase History
| Date | Type | Sale Price | Title Company |
|---|---|---|---|
| Warranty Deed | $435,000 | None Listed On Document | |
| Warranty Deed | -- | Minnesota Title Company | |
| Deed | $280,870 | Moore Title | |
| Corporate Deed | -- | None Available | |
| Deed | $13,000 | Moore Title |
Mortgage History
| Date | Status | Loan Amount | Loan Type |
|---|---|---|---|
| Open | $391,500 | New Conventional | |
| Previous Owner | $340,000 | New Conventional | |
| Previous Owner | $259,750 | VA | |
| Previous Owner | $290,100 | VA |
Property History
| Date | Event | Price | Change | Sq Ft Price |
|---|---|---|---|---|
| 01/23/2023 01/23/23 | Sold | $435,000 | -2.2% | $101 / Sq Ft |
| 01/06/2023 01/06/23 | Pending | -- | -- | -- |
| 11/29/2022 11/29/22 | Price Changed | $445,000 | -2.2% | $103 / Sq Ft |
| 11/15/2022 11/15/22 | For Sale | $455,000 | +26.4% | $106 / Sq Ft |
| 09/14/2020 09/14/20 | Sold | $360,000 | 0.0% | $99 / Sq Ft |
| 09/01/2020 09/01/20 | Pending | -- | -- | -- |
| 06/05/2020 06/05/20 | For Sale | $359,900 | +28.1% | $99 / Sq Ft |
| 02/28/2012 02/28/12 | Sold | $280,870 | 0.0% | $77 / Sq Ft |
| 02/24/2012 02/24/12 | Pending | -- | -- | -- |
| 02/24/2012 02/24/12 | For Sale | $280,870 | -- | $77 / Sq Ft |
Tax History Compared to Growth
Tax History
| Year | Tax Paid | Tax Assessment Tax Assessment Total Assessment is a certain percentage of the fair market value that is determined by local assessors to be the total taxable value of land and additions on the property. | Land | Improvement |
|---|---|---|---|---|
| 2024 | $3,375 | $388,100 | $33,700 | $354,400 |
| 2023 | $3,416 | $391,900 | $33,700 | $358,200 |
| 2022 | $3,428 | $441,600 | $33,600 | $408,000 |
| 2021 | $2,424 | $304,400 | $33,600 | $270,800 |
| 2020 | $2,080 | $265,600 | $33,600 | $232,000 |
| 2019 | $1,933 | $268,100 | $33,600 | $234,500 |
| 2018 | $1,906 | $270,700 | $33,600 | $237,100 |
| 2017 | $1,784 | $270,300 | $33,600 | $236,700 |
| 2016 | $1,677 | $259,500 | $35,100 | $224,400 |
| 2014 | $1,300 | $257,000 | $35,100 | $221,900 |
Agents Affiliated with this Home
-
Karen Butcher

Seller's Agent in 2023
Karen Butcher
BerkshireHathaway HS IN Realty
(765) 242-3224
86 Total Sales
-
Angela Rohrabaugh

Buyer's Agent in 2023
Angela Rohrabaugh
BerkshireHathaway HS IN Realty
(765) 404-7255
145 Total Sales
-
Tan Cadwallader
T
Seller's Agent in 2020
Tan Cadwallader
REAL ESTATE NETWORK L.L.C
(574) 870-2390
61 Total Sales
-
L
Seller's Agent in 2012
LAF NonMember
NonMember LAF
-
T
Buyer's Agent in 2012
Toni Slaughter
F.C. Tucker/Shook
Map
Source: Indiana Regional MLS
MLS Number: 202246837
APN: 12-05-34-426-004.004-008
- 5809 W Gas Line Rd
- 6767 W Gas Line Rd
- 5318 W Gas Line Rd
- 5478 W State Road 28
- 3975 N 600 Rd W
- 4065 W New Castle Rd
- 318 S Clinton St
- 415 S Glick St
- County Road 500 W
- 0 County Rd 700 W Lot 3 Rd Unit 202519392
- 0 County Rd 700 W Lot 2 Rd Unit 202519391
- 203 W Jackson St
- 333 W Wyandotte Rd
- 435 N Main St
- 1254 N State Road 39
- 5157 N Co Road 850 W
- 1762 W Green St
- 1202 Magnolia Ave
- 355 Blinn Ave
- N County Rd 900 W
