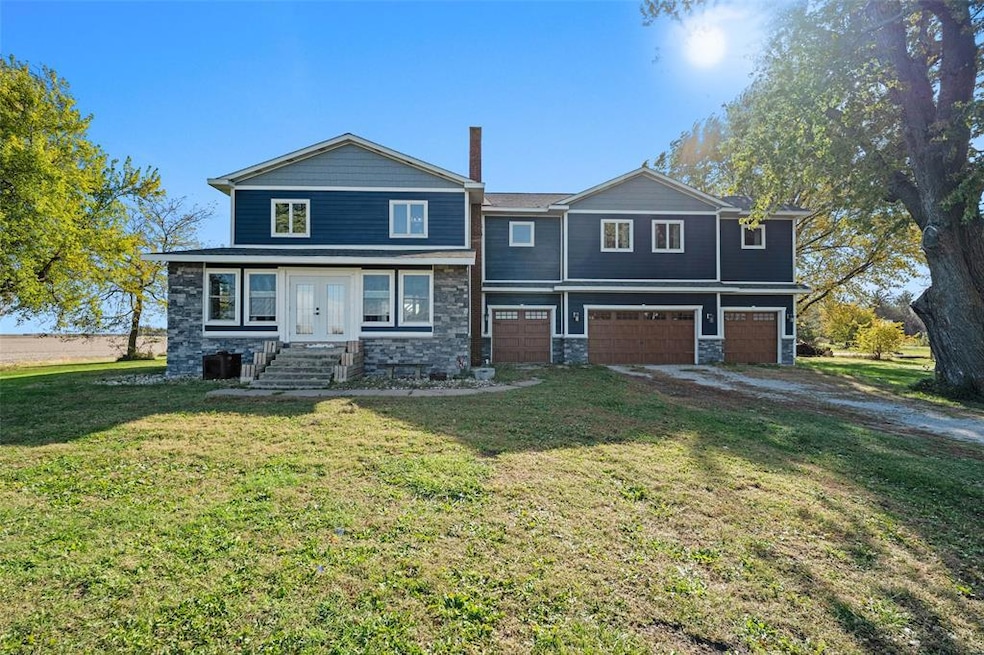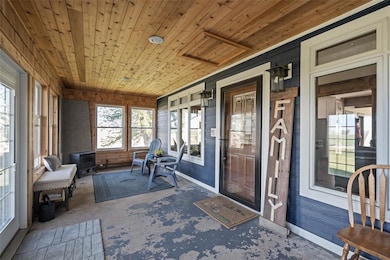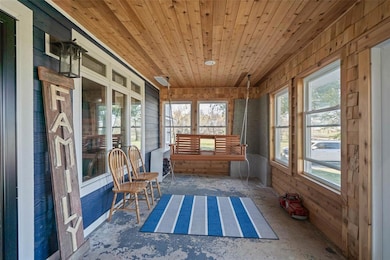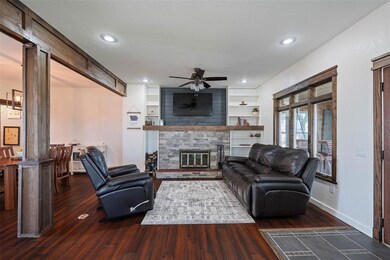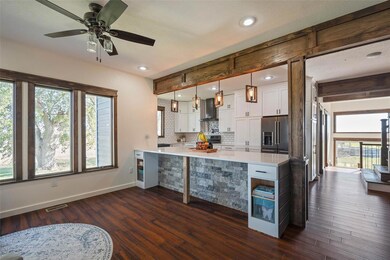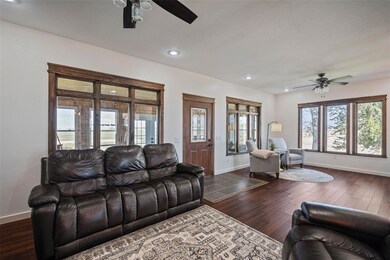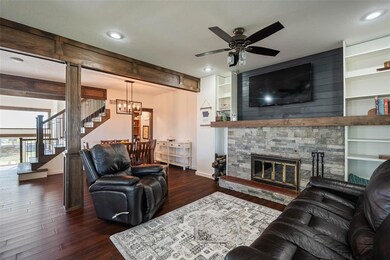61704 190th St Nevada, IA 50201
Estimated payment $4,949/month
Highlights
- Home Theater
- Above Ground Pool
- 2 Fireplaces
- Central Elementary School Rated A-
- Deck
- Mud Room
About This Home
Originally built in 1917 and taken down to the studs in 2019, this 4-bedroom, 3.5-bath home sits on 8.58 acres along a hard-surface road, offering privacy and convenience. A geothermal system provides year-round efficiency. Mature trees, an original barn, silo, machine shed, and grain bins add history and character, creating peaceful mornings, quiet evenings, and wide-open views. Inside, an enclosed porch leads into the open-concept living space. The kitchen includes stainless steel appliances, walk-in pantry, and large island for entertaining. A wood-burning fireplace anchors the living area, and a main-level office and half bath add convenience. Upstairs, the primary suite offers a walk-in closet, soaking tub, walk-in shower, dual vanities, fireplace, and private deck. Two additional bedroom suites include walk-in closets and private baths, and a fourth bedroom, loft/flex space, office nook, laundry, and built-in pet area complete this floor. The finished basement includes a dry bar, game area, theater room, and ample storage. A spacious mudroom with dog wash connects to the garage with two 20x13 stalls and one 22x22 stall with 12-ft ceilings—ideal for larger vehicles or hobby space. Outdoors, explore 8.58 acres, ride 4-wheelers, enjoy nature, or raise 4-H animals. Relax by the above-ground pool or let kids enjoy the clubhouse—perfect for summer gatherings. This homestead blends rural living with modern comfort.
Home Details
Home Type
- Single Family
Est. Annual Taxes
- $7,213
Year Built
- Built in 1917
Lot Details
- 8.58 Acre Lot
Home Design
- Brick Foundation
- Stone Foundation
- Asphalt Shingled Roof
- Cement Board or Planked
Interior Spaces
- 3,520 Sq Ft Home
- 2-Story Property
- 2 Fireplaces
- Wood Burning Fireplace
- Electric Fireplace
- Mud Room
- Dining Area
- Home Theater
- Den
- Fire and Smoke Detector
- Finished Basement
Kitchen
- Walk-In Pantry
- Built-In Oven
- Cooktop
- Microwave
- Dishwasher
Bedrooms and Bathrooms
- 4 Bedrooms
- Soaking Tub
Laundry
- Laundry on upper level
- Dryer
Parking
- 4 Car Attached Garage
- Gravel Driveway
Outdoor Features
- Above Ground Pool
- Deck
Utilities
- Geothermal Heating and Cooling
- Septic Tank
Community Details
- No Home Owners Association
Listing and Financial Details
- Assessor Parcel Number 06-24-200-140 & 06-24-200-145
Map
Home Values in the Area
Average Home Value in this Area
Tax History
| Year | Tax Paid | Tax Assessment Tax Assessment Total Assessment is a certain percentage of the fair market value that is determined by local assessors to be the total taxable value of land and additions on the property. | Land | Improvement |
|---|---|---|---|---|
| 2025 | -- | $597,400 | $227,100 | $370,300 |
| 2024 | $6,678 | $618,700 | $274,600 | $344,100 |
| 2023 | $6,170 | $599,100 | $274,600 | $324,500 |
| 2022 | $5,336 | $447,700 | $194,000 | $253,700 |
| 2021 | $3,982 | $393,300 | $194,000 | $199,300 |
| 2020 | $3,204 | $272,700 | $145,500 | $127,200 |
| 2019 | $3,204 | $224,600 | $145,500 | $79,100 |
| 2018 | $3,086 | $198,100 | $125,500 | $72,600 |
| 2017 | $3,086 | $198,100 | $125,500 | $72,600 |
| 2016 | $3,172 | $191,100 | $125,500 | $65,600 |
| 2015 | $3,172 | $205,800 | $106,700 | $99,100 |
| 2014 | $3,234 | $205,800 | $106,700 | $99,100 |
Property History
| Date | Event | Price | List to Sale | Price per Sq Ft |
|---|---|---|---|---|
| 10/31/2025 10/31/25 | For Sale | $825,000 | -- | $234 / Sq Ft |
Purchase History
| Date | Type | Sale Price | Title Company |
|---|---|---|---|
| Quit Claim Deed | -- | None Listed On Document | |
| Warranty Deed | -- | None Available |
Mortgage History
| Date | Status | Loan Amount | Loan Type |
|---|---|---|---|
| Previous Owner | $186,300 | New Conventional |
Source: Des Moines Area Association of REALTORS®
MLS Number: 729599
APN: 06-24-200-135
- 825 T Ave
- 1729 2nd St Unit 1st Floor
- 1637 5th St
- 805 4th St
- 217 N Vine St
- 3500 Grand Ave
- 2505 Jensen Ave
- 121 7th St Unit 121
- 123 7th St Unit 123
- 706 24th St
- 3305 Roy Key Ave
- 2406 Ferndale Ave
- 703 16th St
- 1322 Harding Ave Unit 2
- 1332 Truman Place
- 321 S 5th St
- 420 S 4th St
- 416 Billy Sunday Rd
- 610 Stonehaven Dr
- 631 Crystal St
