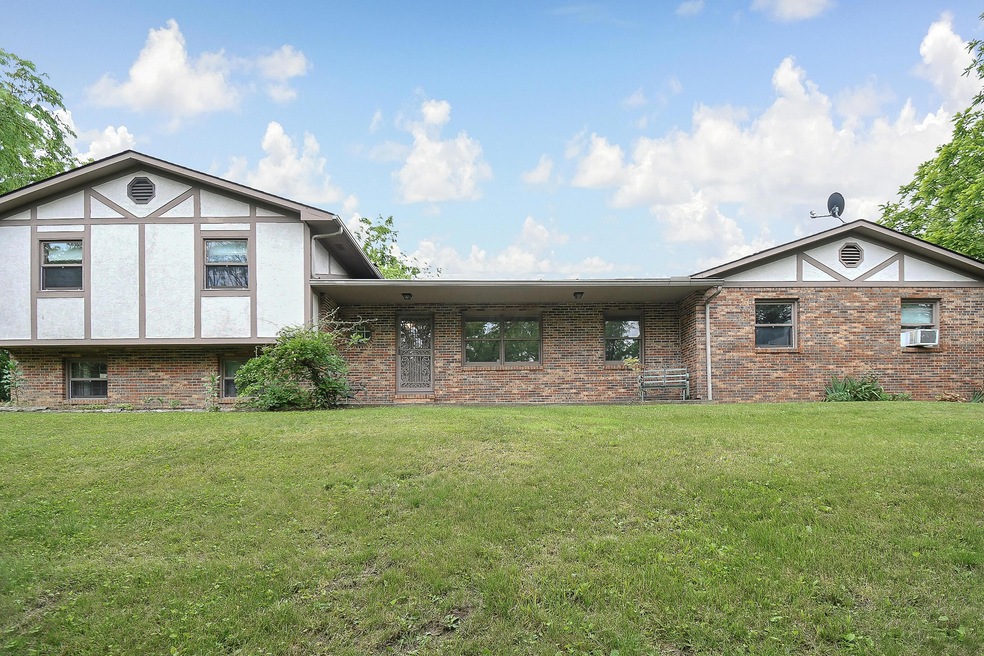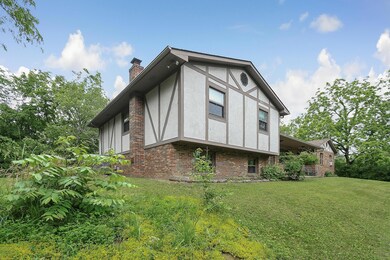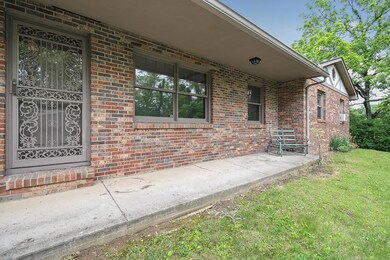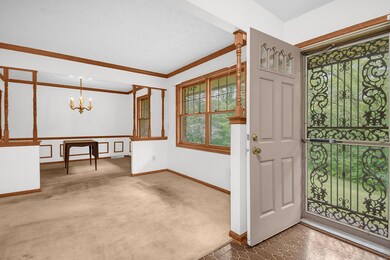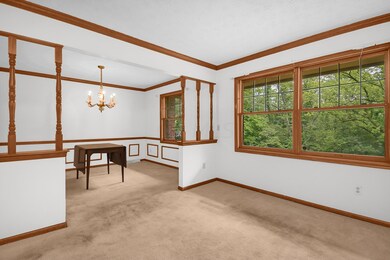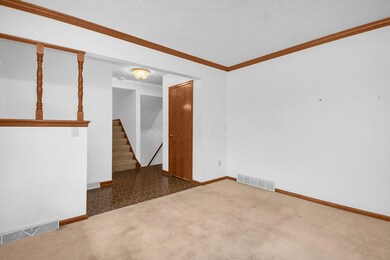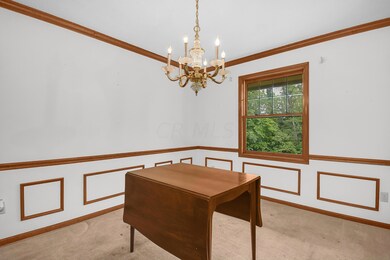
6171 Harrisburg Georgesville Rd Grove City, OH 43123
Estimated Value: $387,000 - $451,678
Highlights
- 5.05 Acre Lot
- Wooded Lot
- 2 Car Attached Garage
- Wood Burning Stove
- Sun or Florida Room
- Home Security System
About This Home
As of August 2021Back on Market ! Lien releases finalized & $300k will zero out seller. 4 BR's, 2.5 Baths, this all brick split has ''great bones''. Home is in an estate, being sold ''as is'' & in need of cosmetic TLC, but the possibilities are endless. From the rear screened porch you will view a lovely family room with awesome brick fireplace. Imagine tearing out the current kitchen & enlarging the kitchen and eating space into this room! Next is the formal dining and formal living space w/all 4 BR's & 2 full BA's up. The lower level is a beautiful family room with wood burning stove, laundry & storage areas. Wooded and secluded, the property also provides a 27x36 outbuilding with concrete floors and 100 amp service. Furnace/heat pump new in 2018. Well pump @ 8 tears
Home Details
Home Type
- Single Family
Est. Annual Taxes
- $4,963
Year Built
- Built in 1974
Lot Details
- 5.05 Acre Lot
- Wooded Lot
Parking
- 2 Car Attached Garage
Home Design
- Split Level Home
- Tri-Level Property
- Brick Exterior Construction
- Block Foundation
Interior Spaces
- 2,237 Sq Ft Home
- Wood Burning Stove
- Wood Burning Fireplace
- Insulated Windows
- Family Room
- Sun or Florida Room
- Screened Porch
- Carpet
- Home Security System
Kitchen
- Electric Range
- Dishwasher
Bedrooms and Bathrooms
- 4 Bedrooms
Laundry
- Laundry on lower level
- Electric Dryer Hookup
Outdoor Features
- Outbuilding
Utilities
- Central Air
- Heat Pump System
- Well
- Electric Water Heater
Community Details
- Property is near a ravine
Listing and Financial Details
- Home warranty included in the sale of the property
- Court or third-party approval is required for the sale
- Assessor Parcel Number 230-001023
Ownership History
Purchase Details
Home Financials for this Owner
Home Financials are based on the most recent Mortgage that was taken out on this home.Purchase Details
Purchase Details
Similar Homes in Grove City, OH
Home Values in the Area
Average Home Value in this Area
Purchase History
| Date | Buyer | Sale Price | Title Company |
|---|---|---|---|
| Orozco Agueda | $305,000 | Valmer Land Title Agency Llc | |
| Peters Deirdre S | -- | Valmer Land Title Agency Ltd | |
| Doyle Thomas E | $125,000 | -- | |
| -- | $138,000 | -- |
Mortgage History
| Date | Status | Borrower | Loan Amount |
|---|---|---|---|
| Previous Owner | Doyle Thomas E | $330,000 | |
| Previous Owner | Doyle Thomas E | $50,000 |
Property History
| Date | Event | Price | Change | Sq Ft Price |
|---|---|---|---|---|
| 08/04/2021 08/04/21 | Sold | $305,000 | +1.7% | $136 / Sq Ft |
| 07/19/2021 07/19/21 | Price Changed | $300,000 | -14.3% | $134 / Sq Ft |
| 06/28/2021 06/28/21 | Price Changed | $349,900 | -6.7% | $156 / Sq Ft |
| 06/08/2021 06/08/21 | For Sale | $375,000 | -- | $168 / Sq Ft |
Tax History Compared to Growth
Tax History
| Year | Tax Paid | Tax Assessment Tax Assessment Total Assessment is a certain percentage of the fair market value that is determined by local assessors to be the total taxable value of land and additions on the property. | Land | Improvement |
|---|---|---|---|---|
| 2024 | $6,114 | $137,130 | $47,040 | $90,090 |
| 2023 | $5,474 | $137,130 | $47,040 | $90,090 |
| 2022 | $5,381 | $97,520 | $32,940 | $64,580 |
| 2021 | $4,988 | $97,520 | $32,940 | $64,580 |
| 2020 | $4,963 | $97,520 | $32,940 | $64,580 |
| 2019 | $4,618 | $81,240 | $27,440 | $53,800 |
| 2018 | $4,475 | $81,240 | $27,440 | $53,800 |
| 2017 | $4,584 | $81,240 | $27,440 | $53,800 |
| 2016 | $4,350 | $71,680 | $22,190 | $49,490 |
| 2015 | $4,350 | $71,680 | $22,190 | $49,490 |
| 2014 | $4,353 | $71,680 | $22,190 | $49,490 |
| 2013 | $2,176 | $71,680 | $22,190 | $49,490 |
Agents Affiliated with this Home
-
Linda Altomare

Seller's Agent in 2021
Linda Altomare
Cutler Real Estate
(614) 560-1229
37 in this area
58 Total Sales
-
Jacob Fisk
J
Buyer's Agent in 2021
Jacob Fisk
Red 1 Realty
(614) 949-9680
24 in this area
376 Total Sales
Map
Source: Columbus and Central Ohio Regional MLS
MLS Number: 221019934
APN: 230-001023
- 5965 Harrisburg Georgesville Rd Unit 183
- 5965 Harrisburg Georgesville Rd Unit Lot 89
- 5592 Bellview Dr
- 7103 Iris Dr
- 6616 London Groveport Rd
- 6417 London Groveport Rd
- 0 Gay Rd Unit Tract 5 224043837
- 5608 Cardinal Dr
- 5250 Timberlake Cir
- 5553 Pheasant Dr
- 6115 Graessle Rd
- 7673 Opossum Run Rd
- 7677 Opossum Run Rd
- 6364 Harrisburg London Rd
- 6799 Thrasher Ct
- 0 Harrisburg Pike
- 4251 Harrisburg Georgesville Rd
- 3435 Rolling Hills Ln
- 7757 High St
- 0 Stahl Rd
- 6171 Harrisburg Georgesville Rd
- 6171 Harrisburg Georgesville Rd
- 6195 Harrisburg Georgesville Rd
- 6147 Harrisburg Georgesville Rd
- 6215 Harrisburg Georgesville Rd
- 6130 Hrrsbrg Gvl Rd
- 6140 Hrrsbrg Gvl Rd
- 6140 Harrisburg Georgesville Rd
- 6200 Hrrsbrg Gvl Rd
- 6233 Harrisburg Georgesville Rd
- 6233 Harrisburg Georgesville Rd
- 6210 Hrrsbrg Gvl Rd
- 6210 Harrisburg Georgesville Rd
- 6245 Harrisburg Georgesville Rd
- 6245 Harrisburg Georgesville Rd
- 6267 Harrisburg Georgesville Rd
- 6267 Harrisburg Georgesville Rd
- 6023 Harrisburg Pike
- 6023 Harrisburg Georgesville Rd
- 6285 Harrisburg Georgesville Rd
