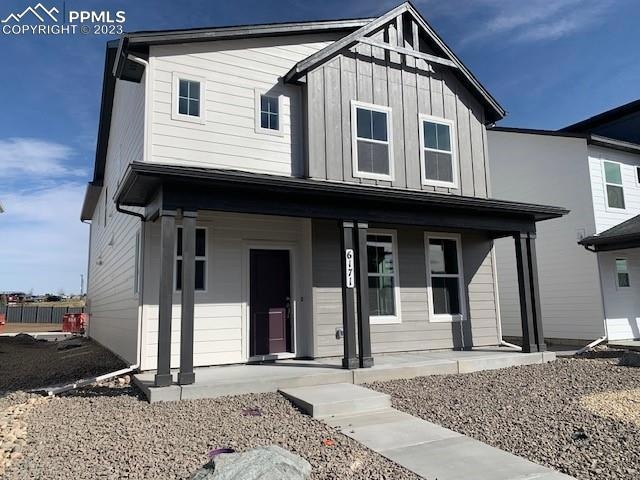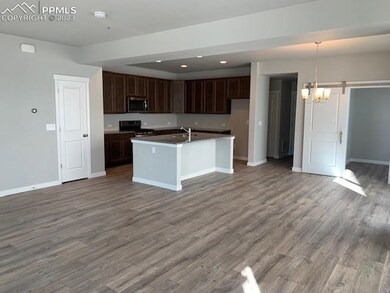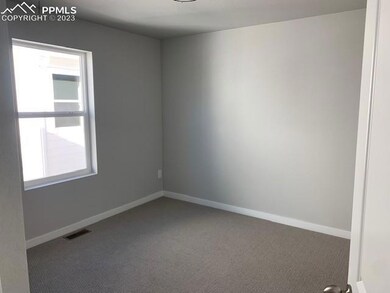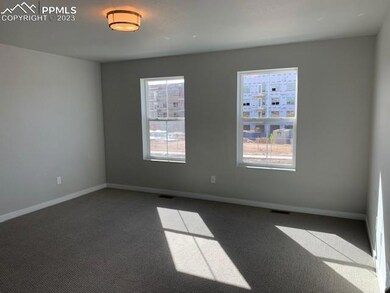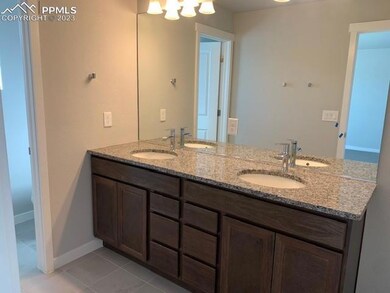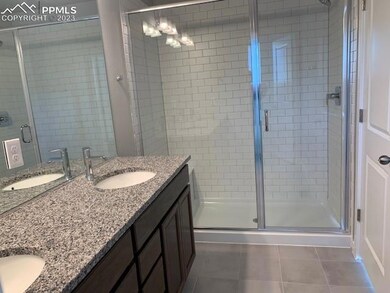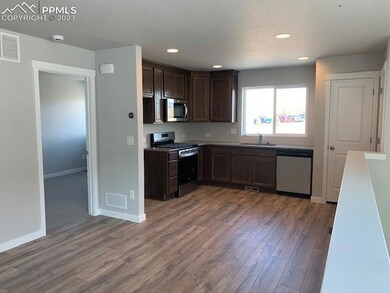
6171 Lantana Light View Colorado Springs, CO 80922
Springs Ranch NeighborhoodEstimated Value: $505,917 - $621,000
Highlights
- New Construction
- Concrete Porch or Patio
- Forced Air Heating and Cooling System
- 2 Car Attached Garage
- Tile Flooring
About This Home
As of November 2023Ready in December. Palette two-story home in Greenways at Sand Creek. 3 bedroom, 2.5 bathroom, office, 2 car garage home with ADU. The exterior of the house showcases a farmhouse design. The kitchen features cabinets with a charcoal finish, elegant Caledonia granite countertops, an island for additional workspace, a walk-in pantry, and stainless steel appliances including a gas range. The dining room seamlessly connects to a patio area, perfect for unwinding and enjoying the outdoors accessible through a large sliding glass door. Work comfortably from the private home office located off of the dining area. The upper level hosts three bedrooms, two baths and a laundry area. Additionally, the home comes equipped with air conditioning, smart home package and passive radon mitigation system. The accessory dwelling unit (ADU), situated above the two-car garage and accessible through a separate entrance, presents an excellent opportunity for a rental space. This space consists of a living area, full kitchen, one bedroom, full bath, and dedicated stackable laundry space. Nestled in a covenant-controlled community, this home includes landscaping and fencing, providing a polished and well-maintained exterior.
Home Details
Home Type
- Single Family
Est. Annual Taxes
- $100
Year Built
- Built in 2023 | New Construction
Lot Details
- 3,999
Parking
- 2 Car Attached Garage
Home Design
- Slab Foundation
- Wood Frame Construction
- Shingle Roof
- Masonite
Interior Spaces
- 1,783 Sq Ft Home
- 2-Story Property
Kitchen
- Oven
- Plumbed For Gas In Kitchen
- Microwave
- Dishwasher
- Disposal
Flooring
- Carpet
- Laminate
- Tile
Bedrooms and Bathrooms
- 3 Bedrooms
Laundry
- Laundry on upper level
- Electric Dryer Hookup
Utilities
- Forced Air Heating and Cooling System
- 220 Volts in Kitchen
- Phone Available
- Cable TV Available
Additional Features
- Concrete Porch or Patio
- 3,999 Sq Ft Lot
Community Details
- Association fees include covenant enforcement, management, trash removal
- Built by Classic Homes
- Palette 2243A With Adu
Ownership History
Purchase Details
Purchase Details
Home Financials for this Owner
Home Financials are based on the most recent Mortgage that was taken out on this home.Similar Homes in Colorado Springs, CO
Home Values in the Area
Average Home Value in this Area
Purchase History
| Date | Buyer | Sale Price | Title Company |
|---|---|---|---|
| Grebe Jeff L | -- | None Listed On Document | |
| Grebe Oeff L | $555,200 | None Listed On Document |
Mortgage History
| Date | Status | Borrower | Loan Amount |
|---|---|---|---|
| Previous Owner | Grebe Oeff L | $416,428 |
Property History
| Date | Event | Price | Change | Sq Ft Price |
|---|---|---|---|---|
| 11/15/2023 11/15/23 | Sold | -- | -- | -- |
| 07/14/2023 07/14/23 | Off Market | $561,436 | -- | -- |
| 06/27/2023 06/27/23 | For Sale | $561,436 | -- | $315 / Sq Ft |
Tax History Compared to Growth
Tax History
| Year | Tax Paid | Tax Assessment Tax Assessment Total Assessment is a certain percentage of the fair market value that is determined by local assessors to be the total taxable value of land and additions on the property. | Land | Improvement |
|---|---|---|---|---|
| 2024 | $1,470 | $37,200 | $4,620 | $32,580 |
| 2023 | $1,470 | $38,300 | $38,300 | -- |
| 2022 | -- | $38,680 | -- | -- |
Agents Affiliated with this Home
-
Michael Tinlin
M
Seller's Agent in 2023
Michael Tinlin
Classic Residential Services
(719) 592-9333
146 in this area
674 Total Sales
Map
Source: Pikes Peak REALTOR® Services
MLS Number: 5723349
APN: 53312-03-046
- 6139 Mission Trails View
- 3367 Evening Breeze Dr
- 6155 Steele Creek Way
- 3363 Evening Breeze Dr
- 3577 Greenways Main Blvd
- 3571 Greenways Main Blvd
- 6131 Steele Creek Way
- 6132 Steele Creek Way
- 6144 Steele Creek Way
- 6156 Steele Creek Way
- 6187 Mission Trails View
- 5489 Passport View
- 6171 Mission Trails View
- 3588 Greenways Main Blvd
- 6354 Seasons Bay Dr
- 3576 Greenways Main Blvd
- 3570 Greenways Main Blvd
- 3558 Greenways Main Blvd
- 3359 Evening Breeze Dr
- 3552 Greenways Main Blvd
- 6143 Steele Creek Way
- 3575 Tutt Blvd Unit 3077330-1159
- 3575 Tutt Blvd Unit 3077327-1159
- 3575 Tutt Blvd Unit 3077324-1159
- 3575 Tutt Blvd Unit 3077315-1159
- 3575 Tutt Blvd Unit 3077321-1159
- 3575 Tutt Blvd Unit 3077318-1159
- 3575 Tutt Blvd Unit 3077312-1159
- 3559 Greenways Main Blvd
- 6166 Eagle Creek Place
- 3575 Tutt Blvd Unit 2715609-1159
- 3575 Tutt Blvd Unit 2680554-1159
- 6171 Lantana Light View Unit 2483318-1159
- 3190 Monteluna Grove
- 3166 Monteluna Grove
- 6171 Lantana Light View
- 3575 Tutt Blvd Unit 2459055-1159
- 3575 Tutt Blvd Unit 2459053-1159
- 3575 Tutt Blvd Unit 2459051-1159
- 3575 Tutt Blvd Unit 2287561-1159
