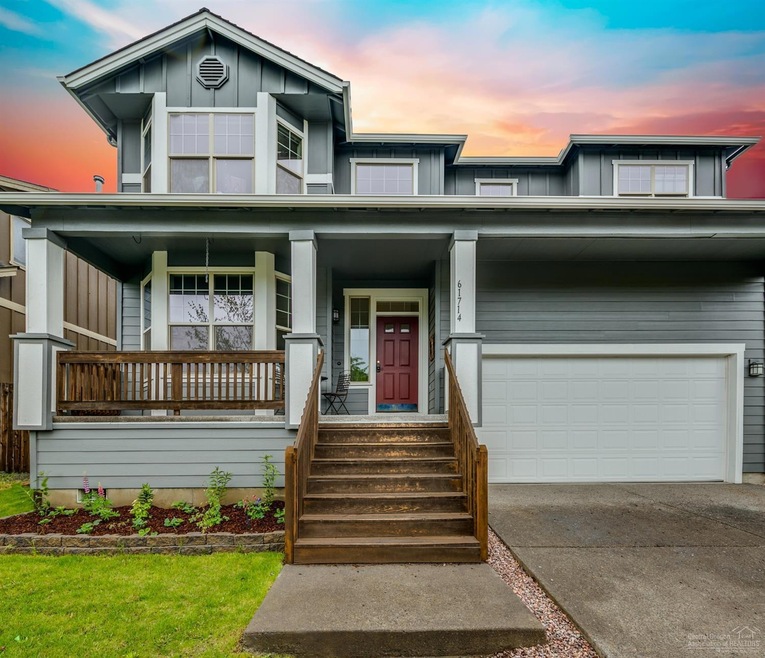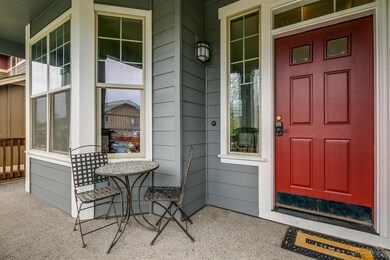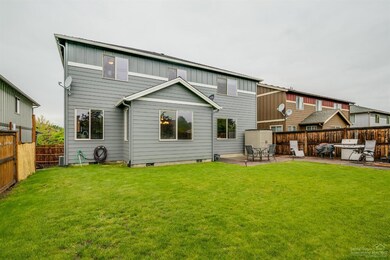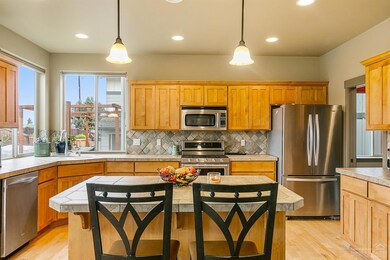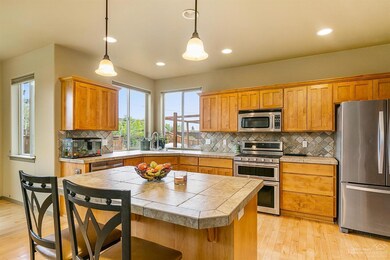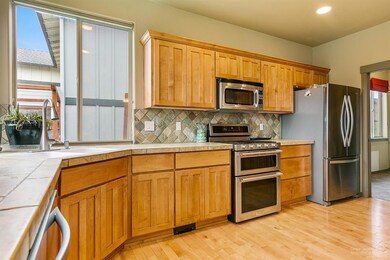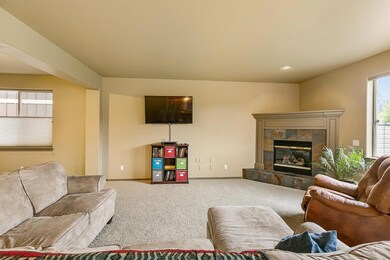
61714 Borealis Ln Bend, OR 97702
Larkspur NeighborhoodHighlights
- City View
- Deck
- Bonus Room
- Craftsman Architecture
- Wood Flooring
- No HOA
About This Home
As of September 2019Conveniently located larger home on the SE side of Bend close to Costco and shopping! Light and bright 5 bedroom, 3220 sq ft, 2.5 bathrooms with a Stunning Master Suite! Home offers new carpet and some updated painting, large living room with gas fireplace, formal dining, breakfast nook, office and a bonus room. Back yard is nicely landscaped with a greenhouse and lots of room to play!
Last Agent to Sell the Property
Erika Stratton Sanzone
RE/MAX Key Properties License #201010078 Listed on: 05/23/2019
Home Details
Home Type
- Single Family
Est. Annual Taxes
- $3,345
Year Built
- Built in 2005
Lot Details
- 5,663 Sq Ft Lot
- Fenced
- Landscaped
- Property is zoned RS, RS
Parking
- 2 Car Attached Garage
- Garage Door Opener
- On-Street Parking
Home Design
- Craftsman Architecture
- Stem Wall Foundation
- Frame Construction
- Composition Roof
Interior Spaces
- 3,220 Sq Ft Home
- 2-Story Property
- Ceiling Fan
- Gas Fireplace
- Double Pane Windows
- Living Room with Fireplace
- Dining Room
- Home Office
- Bonus Room
- City Views
- Laundry Room
Kitchen
- Breakfast Area or Nook
- Breakfast Bar
- Oven
- Range
- Microwave
- Dishwasher
- Kitchen Island
- Tile Countertops
- Disposal
Flooring
- Wood
- Carpet
- Tile
- Vinyl
Bedrooms and Bathrooms
- 5 Bedrooms
- Linen Closet
- Walk-In Closet
- Soaking Tub
- Bathtub with Shower
Outdoor Features
- Deck
- Patio
Schools
- Bear Creek Elementary School
- High Desert Middle School
- Bend Sr High School
Utilities
- Forced Air Heating and Cooling System
- Heating System Uses Natural Gas
- Private Water Source
Community Details
- No Home Owners Association
- Desert Skies Subdivision
Listing and Financial Details
- Exclusions: refrigerator, washer, dryer; seller's personal items
- Tax Lot 66
- Assessor Parcel Number 245654
Ownership History
Purchase Details
Home Financials for this Owner
Home Financials are based on the most recent Mortgage that was taken out on this home.Purchase Details
Home Financials for this Owner
Home Financials are based on the most recent Mortgage that was taken out on this home.Purchase Details
Purchase Details
Purchase Details
Purchase Details
Purchase Details
Home Financials for this Owner
Home Financials are based on the most recent Mortgage that was taken out on this home.Similar Homes in Bend, OR
Home Values in the Area
Average Home Value in this Area
Purchase History
| Date | Type | Sale Price | Title Company |
|---|---|---|---|
| Warranty Deed | $424,000 | First American Title | |
| Special Warranty Deed | $367,000 | Amerititle | |
| Sheriffs Deed | $297,500 | None Available | |
| Trustee Deed | $297,500 | None Available | |
| Bargain Sale Deed | $1,500 | None Available | |
| Bargain Sale Deed | -- | -- | |
| Bargain Sale Deed | $307,379 | First Amer Title Ins Co Or |
Mortgage History
| Date | Status | Loan Amount | Loan Type |
|---|---|---|---|
| Open | $25,000 | Credit Line Revolving | |
| Open | $410,000 | New Conventional | |
| Closed | $411,280 | New Conventional | |
| Previous Owner | $348,650 | New Conventional | |
| Previous Owner | $245,900 | Stand Alone First | |
| Closed | $61,450 | No Value Available |
Property History
| Date | Event | Price | Change | Sq Ft Price |
|---|---|---|---|---|
| 09/20/2019 09/20/19 | Sold | $424,000 | -2.5% | $132 / Sq Ft |
| 08/14/2019 08/14/19 | Pending | -- | -- | -- |
| 05/23/2019 05/23/19 | For Sale | $435,000 | +18.5% | $135 / Sq Ft |
| 04/10/2017 04/10/17 | Sold | $367,000 | 0.0% | $114 / Sq Ft |
| 02/15/2017 02/15/17 | Pending | -- | -- | -- |
| 12/09/2016 12/09/16 | For Sale | $366,900 | -- | $114 / Sq Ft |
Tax History Compared to Growth
Tax History
| Year | Tax Paid | Tax Assessment Tax Assessment Total Assessment is a certain percentage of the fair market value that is determined by local assessors to be the total taxable value of land and additions on the property. | Land | Improvement |
|---|---|---|---|---|
| 2024 | $4,308 | $257,300 | -- | -- |
| 2023 | $3,994 | $249,810 | $0 | $0 |
| 2022 | $3,726 | $235,480 | $0 | $0 |
| 2021 | $3,732 | $228,630 | $0 | $0 |
| 2020 | $3,540 | $228,630 | $0 | $0 |
| 2019 | $3,442 | $221,980 | $0 | $0 |
| 2018 | $3,345 | $215,520 | $0 | $0 |
| 2017 | $3,247 | $209,250 | $0 | $0 |
| 2016 | $3,096 | $203,160 | $0 | $0 |
| 2015 | $3,011 | $197,250 | $0 | $0 |
| 2014 | $2,922 | $191,510 | $0 | $0 |
Agents Affiliated with this Home
-
E
Seller's Agent in 2019
Erika Stratton Sanzone
RE/MAX
-
Jesse Carroll

Buyer's Agent in 2019
Jesse Carroll
Keller Williams Realty Central Oregon
(541) 977-1283
45 Total Sales
-
Dawn Newton

Seller's Agent in 2017
Dawn Newton
Remington Real Estate
(541) 815-6559
3 in this area
47 Total Sales
-
Erika Stratton-Sanzone

Buyer's Agent in 2017
Erika Stratton-Sanzone
RE/MAX
(541) 280-8388
31 Total Sales
-
E
Buyer's Agent in 2017
Erika Stratton
Jane V. Williamson Real Estate
Map
Source: Oregon Datashare
MLS Number: 201904551
APN: 245654
- 21177 Ritz Place
- 21176 Desert Skies Place
- 61718 Poppy Place
- 61707 Tulip Way
- 21218 Darby Ct
- 61683 Daly Estates Dr
- 21184 Darnel Ave
- 61635 Daly Estates Dr Unit 17
- 61635 Daly Estates Dr Unit 4
- 61635 Daly Estates Dr Unit 6
- 61816 SE Finn Place
- 61820 SE Finn Place
- 21081 Gardenia Ave
- 21130 SE Reed Market Rd
- 61807 SE Rolo Ct
- 21116 SE Reed Market Rd
- 21283 Dove Ln
- 21035 Clairaway Ave
- 21035 Pinehaven Ave
- 61551 SE Baptist Way
