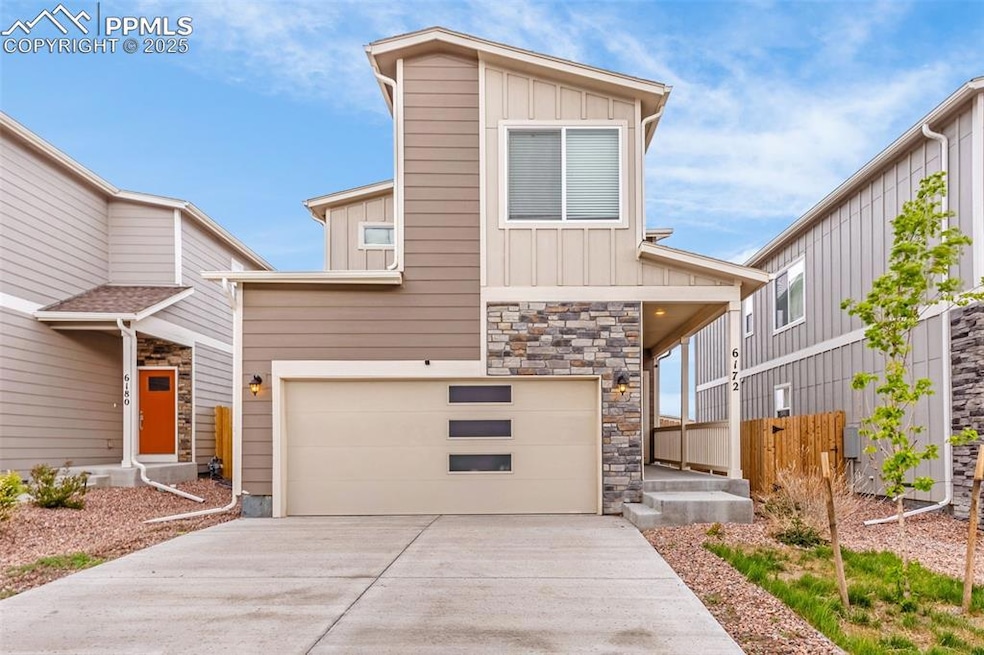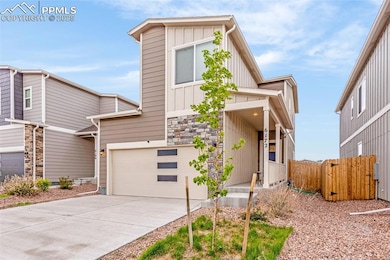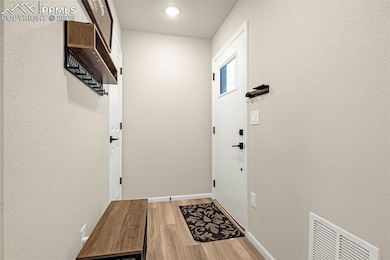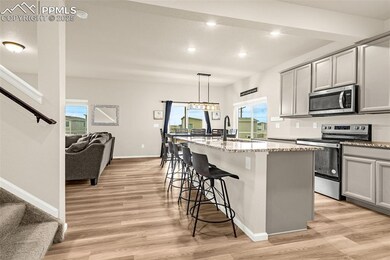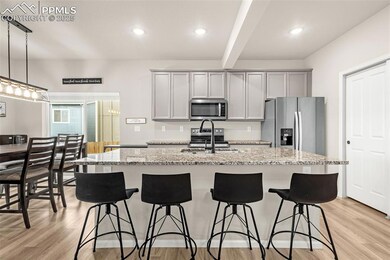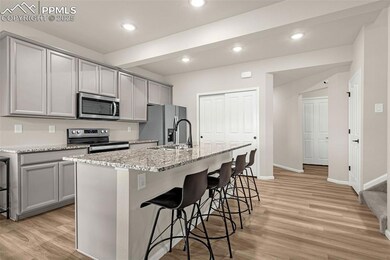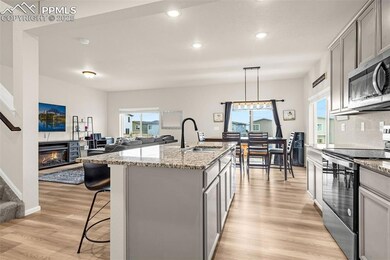6172 Godwit Ln Colorado Springs, CO 80925
Widefield NeighborhoodEstimated payment $2,359/month
Highlights
- 2 Car Attached Garage
- Park
- Landscaped
- Community Playground
- Laundry Room
- Luxury Vinyl Tile Flooring
About This Home
Step into this architecturally unique home where thoughtful design meets everyday comfort. Featuring 3 bedrooms and 2.5 bathrooms, this residence boasts an open floor plan that seamlessly connects living, dining, and kitchen spaces—perfect for entertaining and modern living. The heart of the home is the spacious eat-in kitchen, complete with a large center island, stainless steel appliances, and ample cabinetry. An additional dining area offers flexibility for hosting guests or enjoying family meals. Retreat to the generously sized primary bedroom, which includes an en-suite bathroom with a dual vanity, a walk-in shower, and tasteful finishes for a spa-like feel. Two additional bedrooms and bath complete the upper level, while a separate laundry room adds convenience to your daily routine. Enjoy outdoor living in the fenced backyard, ideal for gatherings, gardening, or relaxing in private. Located in the peaceful Hills at Lorson Ranch community, this home offers a serene suburban lifestyle with easy access to urban amenities. Residents appreciate the quiet surroundings, community parks and recreational areas. Located near shopping centers, and dining options, having everything you will need easily within reach!
Home Details
Home Type
- Single Family
Est. Annual Taxes
- $4,326
Year Built
- Built in 2022
Lot Details
- 3,419 Sq Ft Lot
- Back Yard Fenced
- Landscaped
- Level Lot
Parking
- 2 Car Attached Garage
- Driveway
Home Design
- Shingle Roof
- Stone Siding
- Masonite
Interior Spaces
- 1,652 Sq Ft Home
- 2-Story Property
- Crawl Space
Kitchen
- Microwave
- Dishwasher
- Disposal
Flooring
- Carpet
- Luxury Vinyl Tile
Bedrooms and Bathrooms
- 3 Bedrooms
Laundry
- Laundry Room
- Laundry on upper level
Schools
- Sunrise Elementary School
- Janitell Middle School
- Mesa Ridge High School
Utilities
- Forced Air Heating and Cooling System
Community Details
Overview
- Built by Tralon Homes
- 2501 Zion
Recreation
- Community Playground
- Park
- Trails
Map
Home Values in the Area
Average Home Value in this Area
Tax History
| Year | Tax Paid | Tax Assessment Tax Assessment Total Assessment is a certain percentage of the fair market value that is determined by local assessors to be the total taxable value of land and additions on the property. | Land | Improvement |
|---|---|---|---|---|
| 2025 | $4,326 | $29,800 | -- | -- |
| 2024 | $4,433 | $32,890 | $6,040 | $26,850 |
| 2022 | $402 | $2,710 | $2,710 | -- |
Property History
| Date | Event | Price | List to Sale | Price per Sq Ft | Prior Sale |
|---|---|---|---|---|---|
| 08/19/2025 08/19/25 | Price Changed | $379,000 | -2.6% | $229 / Sq Ft | |
| 07/24/2025 07/24/25 | Price Changed | $389,000 | -2.5% | $235 / Sq Ft | |
| 06/08/2025 06/08/25 | Price Changed | $399,000 | -14.2% | $242 / Sq Ft | |
| 05/15/2025 05/15/25 | For Sale | $465,000 | +8.2% | $281 / Sq Ft | |
| 09/08/2023 09/08/23 | Sold | -- | -- | -- | View Prior Sale |
| 07/24/2023 07/24/23 | Off Market | $429,845 | -- | -- | |
| 07/13/2023 07/13/23 | For Sale | $429,845 | -- | $260 / Sq Ft |
Source: Pikes Peak REALTOR® Services
MLS Number: 8988031
APN: 55134-05-005
- 11468 Sanderling St
- 6175 Godwit Ln
- 11462 Wigeon Way
- 11490 Whistling Duck Way
- 11434 Whistling Duck Way
- 11489 Whistling Duck Way
- 11489 Piping Plover Place
- 6134 Alpine Ridge Dr
- 11132 Anhinga Ct
- 6522 Raven Ridge Terrace
- 11702 Foraker Ln
- 11710 Foraker Ln
- 11718 Foraker Ln
- 11734 Foraker Ln
- 11726 Foraker Ln
- ELM Plan at The Ridge at Lorson Ranch - Lorson Ranch
- ELDER II Plan at The Ridge at Lorson Ranch - Lorson Ranch
- PINE Plan at The Ridge at Lorson Ranch - Lorson Ranch
- FINCH Plan at The Ridge at Lorson Ranch - Lorson Ranch
- SPARROW Plan at The Ridge at Lorson Ranch - Lorson Ranch
- 6140 Big Bird Dr
- 6212 Big Bird Dr
- 11481 Whistling Duck Way
- 6143 Yellowthroat Terrace
- 6191 Yellowthroat Terrace
- 11156 Murrelet Dr
- 11231 Bufflehead Ln
- 11189 Bufflehead Ln
- 11237 House Finch Ln
- 11207 House Finch Ln
- 11127 House Finch Ln
- 11257 House Finch Ln
- 5921 Mumford Dr
- 6047 Mumford Dr
- 11779 Mission Peak Place
- 11787 Mission Peak Place
- 11795 Mission Peak Place
- 11803 Mission Peak Place
- 11811 Mission Peak Place
- 11819 Mission Peak Place
