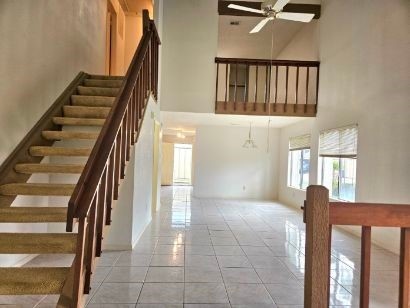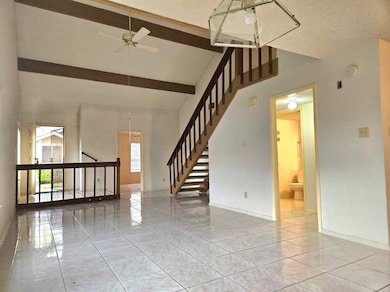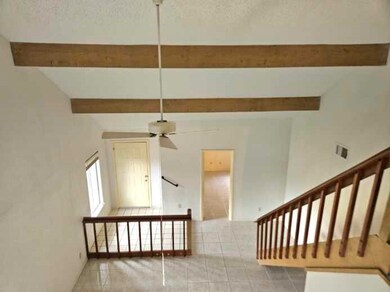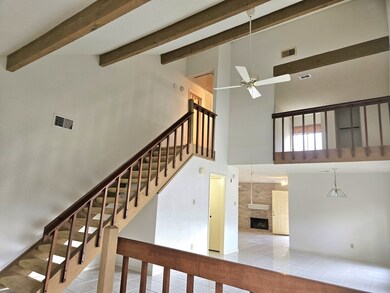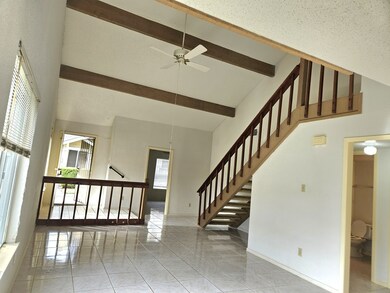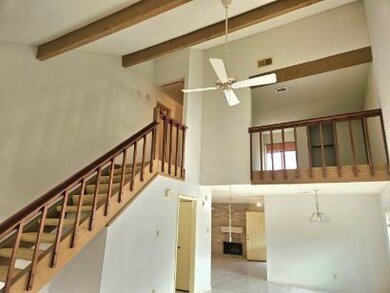6172 W Airport Blvd Houston, TX 77035
Brays Oaks Neighborhood
3
Beds
2.5
Baths
1,807
Sq Ft
2,217
Sq Ft Lot
Highlights
- Corner Lot
- Breakfast Bar
- Entrance Foyer
- Home Office
- Living Room
- Accessible Closets
About This Home
Amazing townhome in very desirable area of Town with easy access to all kind of shopping.
Condo Details
Home Type
- Condominium
Est. Annual Taxes
- $3,415
Year Built
- Built in 1979
Parking
- 2 Car Garage
Interior Spaces
- 1,807 Sq Ft Home
- 2-Story Property
- Ceiling Fan
- Electric Fireplace
- Entrance Foyer
- Living Room
- Combination Kitchen and Dining Room
- Home Office
Kitchen
- Breakfast Bar
- Ice Maker
Bedrooms and Bathrooms
- 3 Bedrooms
- En-Suite Primary Bedroom
Schools
- Anderson Elementary School
- Fondren Middle School
- Westbury High School
Additional Features
- Accessible Closets
- Central Heating and Cooling System
Listing and Financial Details
- Property Available on 4/16/25
- Long Term Lease
Community Details
Overview
- Creative Management Association
- Fondren Sw Place T/H Ph 02 Subdivision
Pet Policy
- Pet Deposit Required
- The building has rules on how big a pet can be within a unit
Map
Source: Houston Association of REALTORS®
MLS Number: 94014370
APN: 1146280140001
Nearby Homes
- 12240 Bob White Dr Unit 122
- 6046 W Airport Blvd
- 12117 Bob White Dr Unit 32
- 12114 Bob White Dr Unit 121
- 12102 Bob White Dr Unit 121
- 6128 Dryad Dr
- 6302 Dryad Dr
- 12235 Lemon Ridge Ln Unit 122
- 12237 Lemon Ridge Ln Unit 122
- 12041 Willow Trail Unit 244
- 6347 Cattails Ln Unit 63
- 6314 Dryad Dr
- 12011 Bob White Dr
- 12018 Willow Trail
- 6383 Dryad Dr Unit 638
- 6217 Ludington Dr Unit 20-915
- 6311 Dawnridge Dr
- 11963 Bob White Dr Unit 854
- 12380 Sandpiper Dr Unit 201
- 12380 Sandpiper Dr Unit 405
- 12214 Braewick Dr
- 12232 Bob White Dr Unit 122
- 12033 Bob White Dr
- 12012 Willow Trail
- 6363 W Airport Blvd
- 6311 Dawnridge Dr
- 5922 Densmore Dr
- 11957 Bob White Dr Unit 24-863
- 12247 Sunset Meadow Ln
- 12218 Hillcroft St
- 6326 Cambridge Glen Ln
- 12500 Sandpiper Dr Unit 76
- 12500 Sandpiper Dr Unit 206
- 12500 Sandpiper Dr Unit 54
- 12500 Sandpiper Dr Unit 88
- 12500 Sandpiper Dr Unit 176
- 5834 W Airport Blvd
- 12500 Dunlap St
- 6450 Dellfern Dr
- 6633 W Airport Blvd Unit 1208
