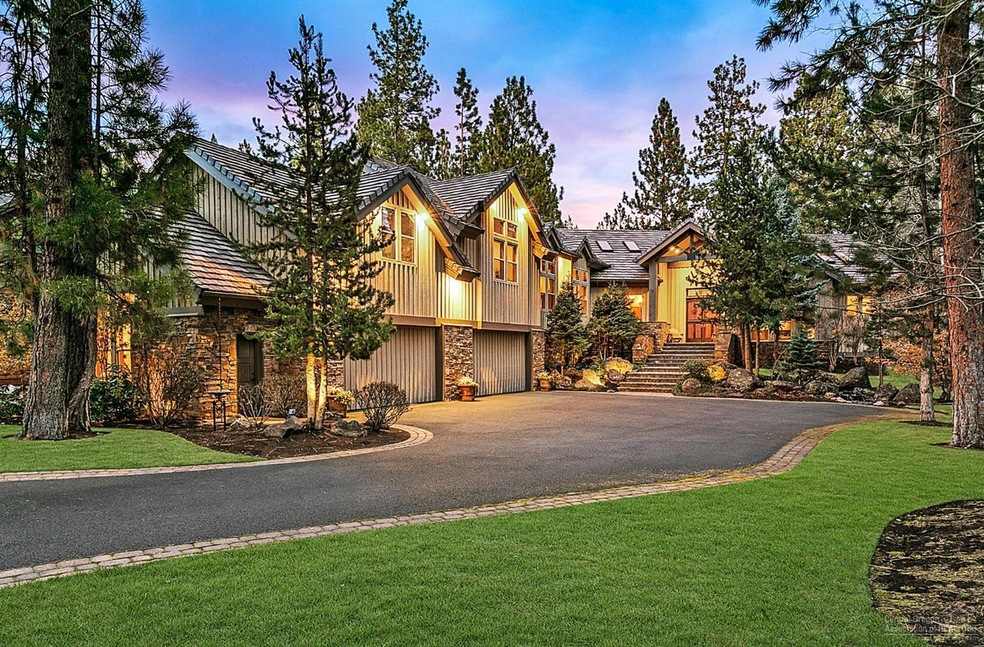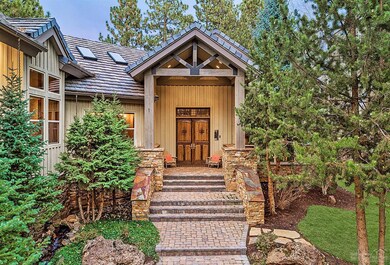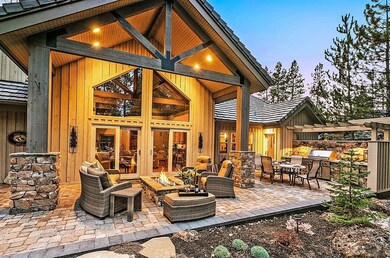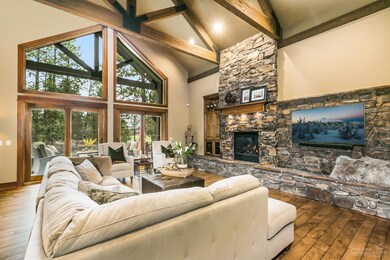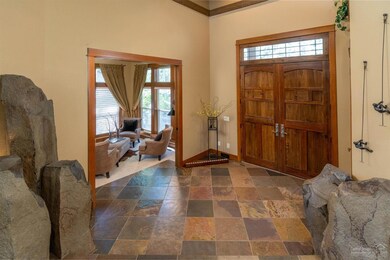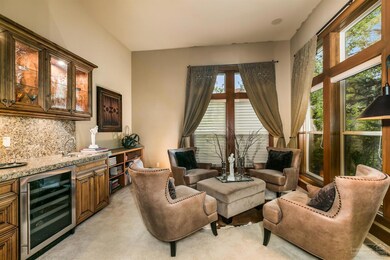
61727 Tam McArthur Loop Bend, OR 97702
Century West NeighborhoodHighlights
- Golf Course Community
- Spa
- Golf Course View
- William E. Miller Elementary School Rated A-
- Gated Community
- Clubhouse
About This Home
As of July 2023Immerse yourself in elegance. Privacy and golf course views define this gorgeous Broken Top estate. This home exudes pure class and Northwest comfort as you enter the foyer. The beautiful updated kitchen, separate dining, spacious family and living rooms make for easy and welcoming entertaining. Enjoy warm evenings on the enlarged patio with fire-pit and new outdoor kitchen. An impressive remodeled executive office is anchored in the master wing. The sprawling master suite with fireplace, private patio area, updated master bath and walk in closet complete this spa like retreat. With a thoughtfully designed en-suite guest bedroom as well as three additional bedrooms you'll have room for everyone. The private theater room perfect for movie screenings and the generous heated garage with 4 car capability round out this exquisite home. As rare as it is impressive, 61727 Tam McArthur showcases the finest finishes & attention to detail in a sought after private setting. We can FaceTime to
Last Agent to Sell the Property
RE/MAX Key Properties Brokerage Phone: 541-390-3326 License #200405005 Listed on: 04/13/2020

Co-Listed By
RE/MAX Key Properties Brokerage Phone: 541-390-3326 License #201206573
Home Details
Home Type
- Single Family
Est. Annual Taxes
- $16,501
Year Built
- Built in 2002
Lot Details
- 0.47 Acre Lot
- Drip System Landscaping
- Native Plants
- Property is zoned RS, RS
HOA Fees
- $166 Monthly HOA Fees
Parking
- 4 Car Attached Garage
- Heated Garage
- Workshop in Garage
- Garage Door Opener
- Driveway
- Paver Block
Home Design
- Northwest Architecture
- Stem Wall Foundation
- Frame Construction
- Tile Roof
Interior Spaces
- 5,011 Sq Ft Home
- 2-Story Property
- Central Vacuum
- Ceiling Fan
- Skylights
- Gas Fireplace
- Double Pane Windows
- Vinyl Clad Windows
- Family Room with Fireplace
- Great Room with Fireplace
- Living Room
- Dining Room
- Home Office
- Golf Course Views
- Smart Lights or Controls
Kitchen
- Breakfast Bar
- Oven
- Range
- Microwave
- Dishwasher
- Kitchen Island
- Solid Surface Countertops
- Disposal
Flooring
- Wood
- Carpet
- Stone
Bedrooms and Bathrooms
- 5 Bedrooms
- Primary Bedroom on Main
- Fireplace in Primary Bedroom
- Linen Closet
- Walk-In Closet
- Double Vanity
- Dual Flush Toilets
- Soaking Tub
- Bathtub with Shower
- Bathtub Includes Tile Surround
Laundry
- Laundry Room
- Dryer
Eco-Friendly Details
- Sprinklers on Timer
Outdoor Features
- Spa
- Deck
- Patio
- Outdoor Water Feature
Schools
- William E Miller Elementary School
- Cascade Middle School
- Summit High School
Utilities
- Forced Air Zoned Heating and Cooling System
- Heating System Uses Natural Gas
- Water Heater
Listing and Financial Details
- Tax Lot 141
- Assessor Parcel Number 183385
Community Details
Overview
- Broken Top Subdivision
Recreation
- Golf Course Community
- Tennis Courts
- Community Pool
Additional Features
- Clubhouse
- Gated Community
Ownership History
Purchase Details
Home Financials for this Owner
Home Financials are based on the most recent Mortgage that was taken out on this home.Purchase Details
Home Financials for this Owner
Home Financials are based on the most recent Mortgage that was taken out on this home.Purchase Details
Home Financials for this Owner
Home Financials are based on the most recent Mortgage that was taken out on this home.Purchase Details
Home Financials for this Owner
Home Financials are based on the most recent Mortgage that was taken out on this home.Similar Homes in Bend, OR
Home Values in the Area
Average Home Value in this Area
Purchase History
| Date | Type | Sale Price | Title Company |
|---|---|---|---|
| Warranty Deed | $3,200,000 | First American Title | |
| Warranty Deed | $2,095,000 | Western Title & Escrow | |
| Warranty Deed | $1,175,000 | Western Title & Escrow | |
| Warranty Deed | $1,600,000 | Amerititle |
Mortgage History
| Date | Status | Loan Amount | Loan Type |
|---|---|---|---|
| Previous Owner | $1,200,000 | Unknown | |
| Previous Owner | $850,000 | Unknown | |
| Previous Owner | $118,353 | Credit Line Revolving |
Property History
| Date | Event | Price | Change | Sq Ft Price |
|---|---|---|---|---|
| 07/14/2023 07/14/23 | Sold | $3,200,000 | -4.5% | $675 / Sq Ft |
| 06/18/2023 06/18/23 | Pending | -- | -- | -- |
| 05/25/2023 05/25/23 | For Sale | $3,350,000 | +59.9% | $706 / Sq Ft |
| 06/15/2020 06/15/20 | Sold | $2,095,000 | 0.0% | $418 / Sq Ft |
| 05/16/2020 05/16/20 | Pending | -- | -- | -- |
| 02/06/2020 02/06/20 | For Sale | $2,095,000 | +78.3% | $418 / Sq Ft |
| 03/13/2017 03/13/17 | Sold | $1,175,000 | -8.9% | $248 / Sq Ft |
| 02/22/2017 02/22/17 | Pending | -- | -- | -- |
| 12/07/2016 12/07/16 | For Sale | $1,290,000 | -- | $272 / Sq Ft |
Tax History Compared to Growth
Tax History
| Year | Tax Paid | Tax Assessment Tax Assessment Total Assessment is a certain percentage of the fair market value that is determined by local assessors to be the total taxable value of land and additions on the property. | Land | Improvement |
|---|---|---|---|---|
| 2024 | $21,257 | $1,269,540 | -- | -- |
| 2023 | $19,705 | $1,232,570 | $0 | $0 |
| 2022 | $18,384 | $1,161,820 | $0 | $0 |
| 2021 | $18,412 | $1,127,990 | $0 | $0 |
| 2020 | $17,467 | $1,127,990 | $0 | $0 |
| 2019 | $16,981 | $1,095,140 | $0 | $0 |
| 2018 | $16,501 | $1,063,250 | $0 | $0 |
| 2017 | $16,084 | $1,032,290 | $0 | $0 |
| 2016 | $15,341 | $1,002,230 | $0 | $0 |
| 2015 | $14,918 | $973,040 | $0 | $0 |
| 2014 | $14,442 | $944,700 | $0 | $0 |
Agents Affiliated with this Home
-
Lynn Larkin
L
Seller's Agent in 2023
Lynn Larkin
Cascade Hasson SIR
(808) 635-3101
5 in this area
72 Total Sales
-
Betsey Leever Little

Seller Co-Listing Agent in 2023
Betsey Leever Little
Cascade Hasson SIR
(541) 301-8140
11 in this area
226 Total Sales
-
Odette Adair

Buyer's Agent in 2023
Odette Adair
Coldwell Banker Bain
(541) 815-4786
2 in this area
42 Total Sales
-
Karen Malanga

Seller's Agent in 2020
Karen Malanga
RE/MAX
6 in this area
152 Total Sales
-
Kristin Marshall

Seller Co-Listing Agent in 2020
Kristin Marshall
RE/MAX
4 in this area
83 Total Sales
-
Laura Blossey

Buyer's Agent in 2020
Laura Blossey
Avenir Realty
(949) 887-4377
6 in this area
85 Total Sales
Map
Source: Oregon Datashare
MLS Number: 202000845
APN: 183385
- 19435 Tam Lake Ct
- 61697 Tam McArthur Loop
- 61390 Tam McArthur Loop
- 61704 Broken Top Dr
- 61488 Tam McArthur Loop
- 19385 Cayuse Crater Ct
- 61725 Broken Top Dr
- 19312 Goose Creek Ct
- 19365 Soda Springs Dr
- 19539 Painted Ridge Loop
- 19372 Soda Springs Dr
- 19364 Soda Springs Dr
- 61594 Hosmer Lake Dr
- 61623 Hosmer Lake Dr
- 61691 Metolius Dr
- 61547 Hosmer Lake Dr
- 61649 Hosmer Lake Dr
- 61783 Metolius Dr
- 61655 Hosmer Lake Dr
- 19651 Painted Ridge Loop
