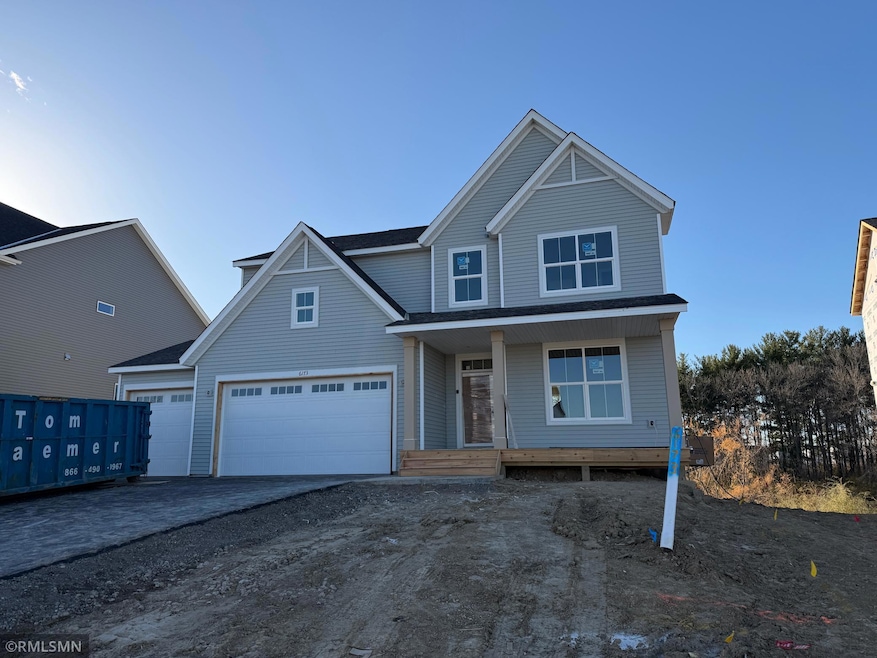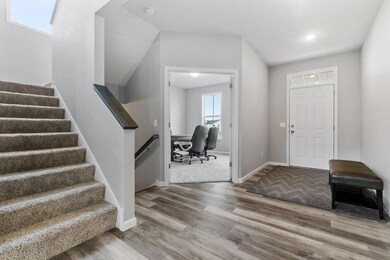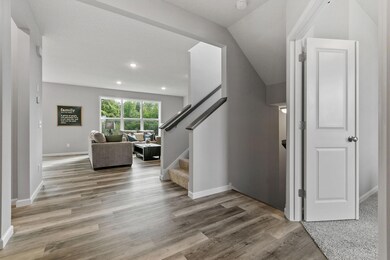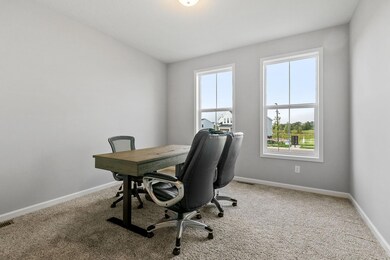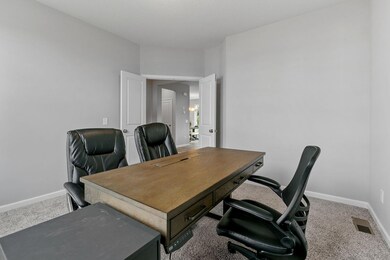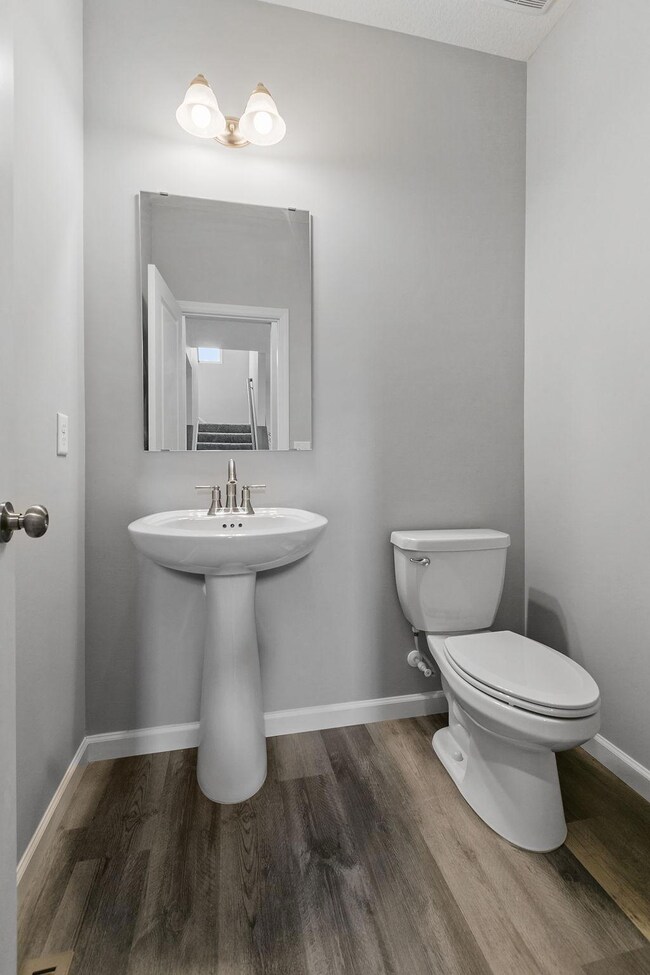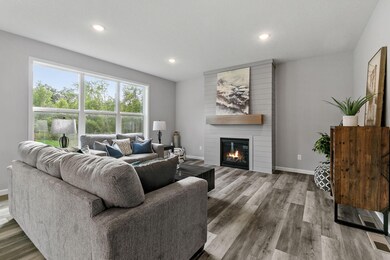6173 Rachele Ave NE Otsego, MN 55330
Estimated payment $3,386/month
Highlights
- New Construction
- Vaulted Ceiling
- Great Room
- Hassan Elementary School Rated A-
- Loft
- Mud Room
About This Home
Step inside this thoughtfully designed home featuring an open-concept layout perfect for modern living. The spacious kitchen boasts a large island, walk-in pantry, and elegant stone countertops — ideal for both everyday meals and entertaining. The dining area and great room flow seamlessly together, while the front flex room, with stylish angled double doors, makes an excellent home office or creative space.
A convenient half bath and a mudroom with an oversized walk-in closet complete the main level. Upstairs, you’ll find four generous bedrooms, including an owner’s suite with vaulted ceiling, a private bathroom, and HUGE walk-in closet. The upper level also offers a versatile loft area, perfect for a playroom or lounge, along with a full bath and a dedicated laundry room. The finished lower level provides even more living space with a large family room, an additional bedroom, and a full bath — perfect for guests or a growing household.
Home Details
Home Type
- Single Family
Year Built
- Built in 2025 | New Construction
Lot Details
- 9,148 Sq Ft Lot
- Lot Dimensions are 56x78x69x76
Parking
- 3 Car Attached Garage
Home Design
- Flex
- Vinyl Siding
Interior Spaces
- 2-Story Property
- Vaulted Ceiling
- Gas Fireplace
- Mud Room
- Great Room
- Family Room
- Living Room with Fireplace
- Dining Room
- Loft
- Laundry Room
Kitchen
- Walk-In Pantry
- Range
- Microwave
- Dishwasher
Bedrooms and Bathrooms
- 5 Bedrooms
Finished Basement
- Walk-Out Basement
- Sump Pump
- Drain
- Crawl Space
- Basement Storage
Utilities
- Forced Air Heating and Cooling System
- 200+ Amp Service
Additional Features
- Air Exchanger
- Sod Farm
Community Details
- No Home Owners Association
- Built by CAPSTONE HOMES INC
- Anna's Acres Community
- Anna's Acres Subdivision
Listing and Financial Details
- Property Available on 7/11/25
- Assessor Parcel Number 118385004040
Map
Home Values in the Area
Average Home Value in this Area
Property History
| Date | Event | Price | List to Sale | Price per Sq Ft |
|---|---|---|---|---|
| 11/11/2025 11/11/25 | For Sale | $539,900 | -- | $153 / Sq Ft |
Source: NorthstarMLS
MLS Number: 6816884
- 17205 61st St NE
- 17289 61st St NE
- 17310 62nd St NE
- 6134 Rachele Ave NE
- 17345 61st St NE
- 6146 Rachele Ave NE
- 17403 62nd St NE
- 17373 61st St NE
- 17400 62nd St NE
- The Foster Plan at Anna's Acres
- The Water Stone Plan at Anna's Acres
- The Mulbery Plan at Anna's Acres
- The Rockport Plan at Anna's Acres
- The Newport Plan at Anna's Acres
- The Primrose Plan at Anna's Acres
- The Brook View Plan at Anna's Acres
- The Ashton Plan at Anna's Acres
- The Cheyenne Plan at Anna's Acres
- The Waverly Plan at Anna's Acres
- 6242 Radford Ave NE
- 18150 County St
- 7701 River Rd NE
- 21235 Commerce Blvd
- 13600 Commerce Blvd
- 13570 Commerce Blvd
- 13650 Marsh View Ave
- 8555 Quaday Ave NE
- 21831 136th Way
- 15240 Kangaroo St NW
- 17350 Zane St NW
- 7600-7700 Sunwood Dr NW
- 14529 Willemite St NW
- 20801 County Road 81
- 7545 Sunwood Dr NW
- 7555 145th Ave NW
- 21505-21515 Maple Ave
- 14307 89th St NE
- 14450 Rhinestone St NW
- 7344 146th Ave NW
- 18110 Vance Cir NW Unit B
