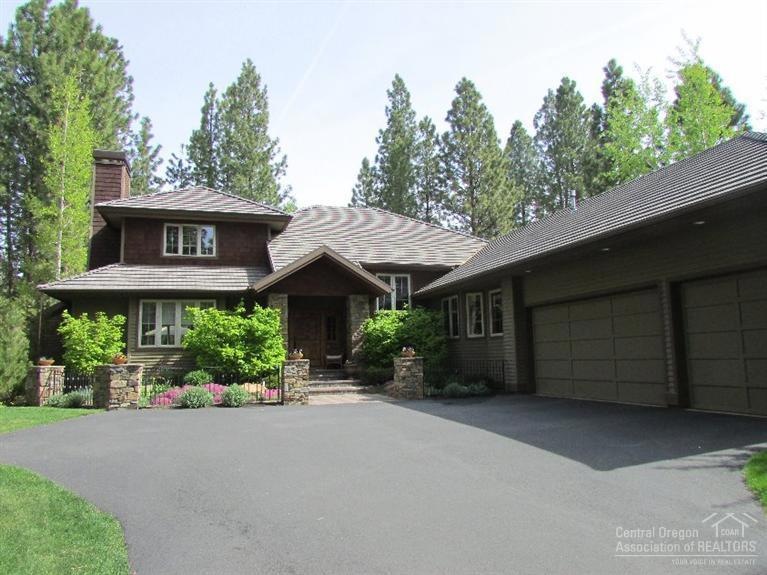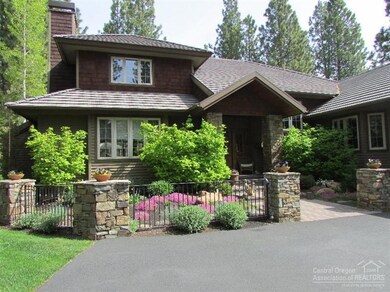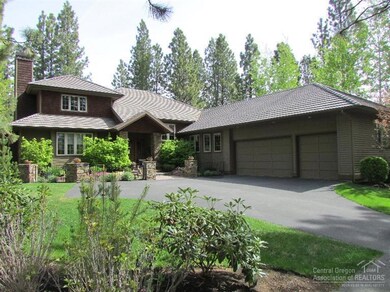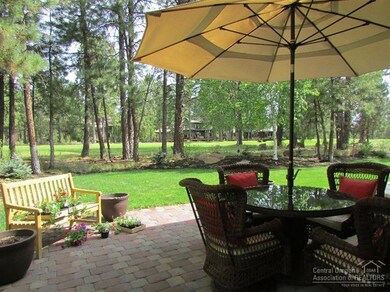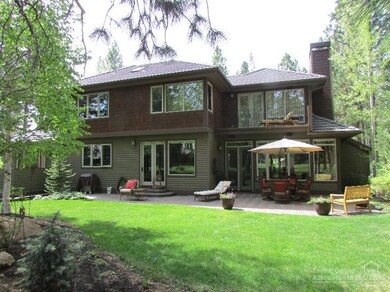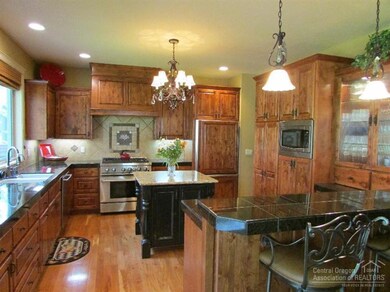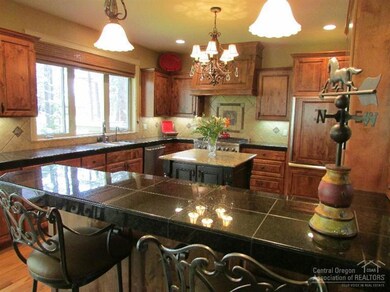
61737 Broken Top Dr Bend, OR 97702
Century West NeighborhoodHighlights
- Golf Course Community
- Spa
- Gated Community
- William E. Miller Elementary School Rated A-
- Two Primary Bedrooms
- Golf Course View
About This Home
As of July 2021Custom Broken Top Home built by Pac West Builders. Fantastic open floor plan w/gorgeous stone fireplace. Tastefully elegant with a warm family feel. 2 masters on the main, open kitchen with professional series Jenn-air range, granite counters & center island. American Cherry & Travertine flrs, gorgeous lighting fixtures custom wdw cov & Knotty Alder cabinets throughout. Upstairs features a separate family room & 2 large bdrms w/Jack & Jill bath. Over $20k in lndscape upgrades and much more! Must see!
Last Agent to Sell the Property
Kimberly Bishop
Fred Real Estate Group License #201105078 Listed on: 01/13/2015
Co-Listed By
Janet Davey
Fred Real Estate Group License #200311147
Last Buyer's Agent
Lillian Dupont Leedom
Cascade Hasson SIR License #201207892
Home Details
Home Type
- Single Family
Est. Annual Taxes
- $8,394
Year Built
- Built in 2005
Lot Details
- 0.31 Acre Lot
- Landscaped
- Property is zoned RS, RS
Parking
- 3 Car Attached Garage
Home Design
- Traditional Architecture
- Stem Wall Foundation
- Frame Construction
- Tile Roof
Interior Spaces
- 3,210 Sq Ft Home
- 2-Story Property
- Central Vacuum
- Ceiling Fan
- Great Room with Fireplace
- Family Room
- Golf Course Views
- Laundry Room
Kitchen
- Eat-In Kitchen
- Oven
- Range
- Microwave
- Dishwasher
- Disposal
Flooring
- Carpet
- Stone
Bedrooms and Bathrooms
- 4 Bedrooms
- Primary Bedroom on Main
- Double Master Bedroom
- Walk-In Closet
Outdoor Features
- Spa
- Deck
- Patio
Schools
- High Lakes Elementary School
- Cascade Middle School
- Summit High School
Utilities
- Forced Air Heating and Cooling System
- Heating System Uses Natural Gas
Listing and Financial Details
- Tax Lot 107
- Assessor Parcel Number 182371
Community Details
Overview
- Property has a Home Owners Association
- Built by Pac West
- Broken Top Subdivision
Recreation
- Golf Course Community
- Tennis Courts
- Community Pool
Additional Features
- Clubhouse
- Gated Community
Ownership History
Purchase Details
Home Financials for this Owner
Home Financials are based on the most recent Mortgage that was taken out on this home.Purchase Details
Home Financials for this Owner
Home Financials are based on the most recent Mortgage that was taken out on this home.Purchase Details
Home Financials for this Owner
Home Financials are based on the most recent Mortgage that was taken out on this home.Purchase Details
Purchase Details
Similar Homes in Bend, OR
Home Values in the Area
Average Home Value in this Area
Purchase History
| Date | Type | Sale Price | Title Company |
|---|---|---|---|
| Warranty Deed | $1,800,000 | First American Title | |
| Warranty Deed | $1,125,000 | First American Title | |
| Warranty Deed | $996,000 | Deschutes County Title Co | |
| Warranty Deed | $1,250,000 | Amerititle | |
| Bargain Sale Deed | -- | -- |
Mortgage History
| Date | Status | Loan Amount | Loan Type |
|---|---|---|---|
| Open | $1,000,000 | New Conventional | |
| Previous Owner | $796,800 | New Conventional | |
| Previous Owner | $200,000 | Credit Line Revolving | |
| Previous Owner | $50,000 | Credit Line Revolving | |
| Previous Owner | $560,000 | Construction |
Property History
| Date | Event | Price | Change | Sq Ft Price |
|---|---|---|---|---|
| 07/19/2021 07/19/21 | Sold | $1,800,000 | -7.7% | $522 / Sq Ft |
| 06/18/2021 06/18/21 | Pending | -- | -- | -- |
| 04/30/2021 04/30/21 | For Sale | $1,950,000 | +73.3% | $566 / Sq Ft |
| 08/17/2017 08/17/17 | Sold | $1,125,000 | -3.8% | $350 / Sq Ft |
| 08/12/2017 08/12/17 | Pending | -- | -- | -- |
| 08/04/2017 08/04/17 | For Sale | $1,170,000 | +17.5% | $364 / Sq Ft |
| 05/08/2015 05/08/15 | Sold | $996,000 | -0.4% | $310 / Sq Ft |
| 03/11/2015 03/11/15 | Pending | -- | -- | -- |
| 01/12/2015 01/12/15 | For Sale | $999,999 | -- | $312 / Sq Ft |
Tax History Compared to Growth
Tax History
| Year | Tax Paid | Tax Assessment Tax Assessment Total Assessment is a certain percentage of the fair market value that is determined by local assessors to be the total taxable value of land and additions on the property. | Land | Improvement |
|---|---|---|---|---|
| 2024 | $12,822 | $765,760 | -- | -- |
| 2023 | $11,886 | $743,460 | $0 | $0 |
| 2022 | $11,089 | $700,790 | $0 | $0 |
| 2021 | $11,106 | $680,380 | $0 | $0 |
| 2020 | $10,536 | $680,380 | $0 | $0 |
| 2019 | $10,243 | $660,570 | $0 | $0 |
| 2018 | $9,534 | $614,320 | $0 | $0 |
| 2017 | $9,321 | $596,430 | $0 | $0 |
| 2016 | $8,892 | $579,060 | $0 | $0 |
| 2015 | $8,647 | $562,200 | $0 | $0 |
| 2014 | -- | $545,830 | $0 | $0 |
Agents Affiliated with this Home
-
Ron and Lisa Cole
R
Seller's Agent in 2021
Ron and Lisa Cole
Berkshire Hathaway HomeService
73 in this area
163 Total Sales
-
E
Buyer's Agent in 2021
Eleanor Anderson
-
Sheryl Ortega

Seller's Agent in 2017
Sheryl Ortega
Bend Premier Real Estate LLC
(541) 388-7194
3 in this area
81 Total Sales
-
L
Buyer's Agent in 2017
Lillian Dupont Leedom
Cascade Hasson SIR
-
K
Seller's Agent in 2015
Kimberly Bishop
Fred Real Estate Group
-
J
Seller Co-Listing Agent in 2015
Janet Davey
Fred Real Estate Group
Map
Source: Oregon Datashare
MLS Number: 201500204
APN: 182371
- 61725 Broken Top Dr
- 19365 Soda Springs Dr
- 19372 Soda Springs Dr
- 19364 Soda Springs Dr
- 19312 Goose Creek Ct
- 61704 Broken Top Dr
- 19374 Rim Lake Ct
- 19435 Tam Lake Ct
- 19238 Green Lakes Loop
- 61913 Hosmer Lake Dr
- 19539 Painted Ridge Loop
- 61390 Tam McArthur Loop
- 61901 Hosmer Lake Dr
- 61697 Tam McArthur Loop
- 61859 Hosmer Lake Dr Unit 374
- 19421 Ironwood Cir
- 61655 Hosmer Lake Dr
- 19586 Green Lakes Loop
- 61649 Hosmer Lake Dr
- 19405 Ironwood Cir
