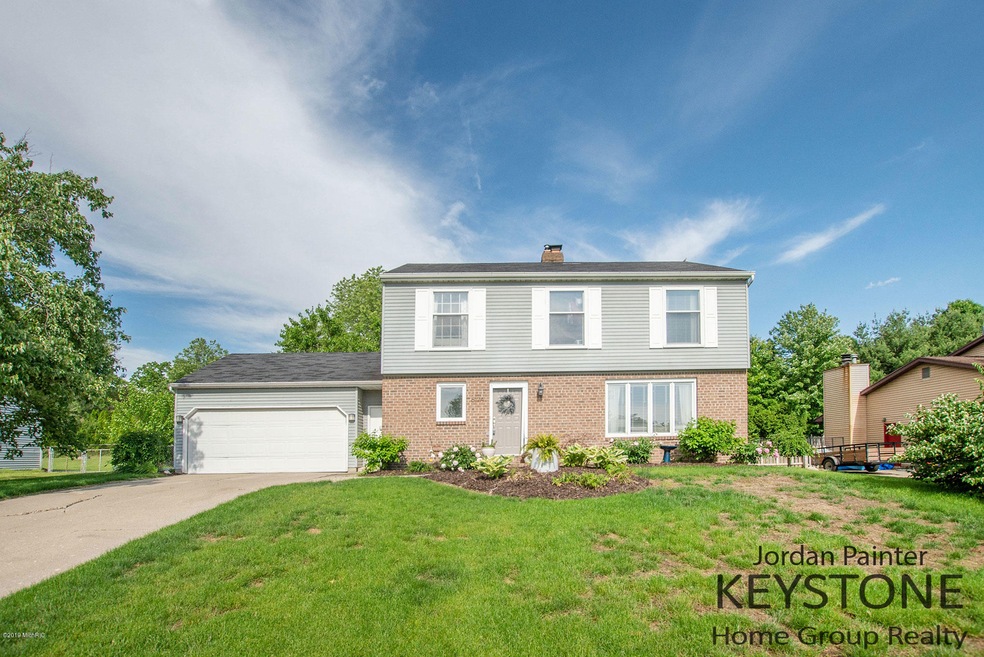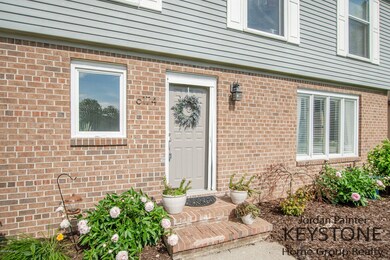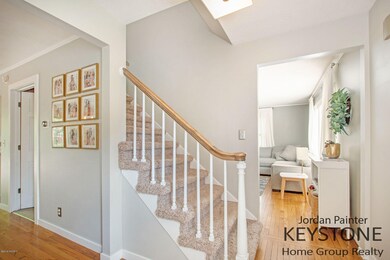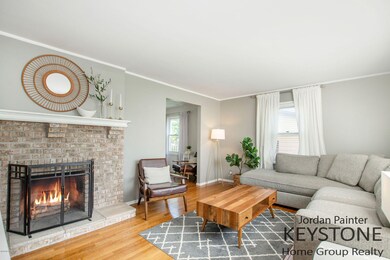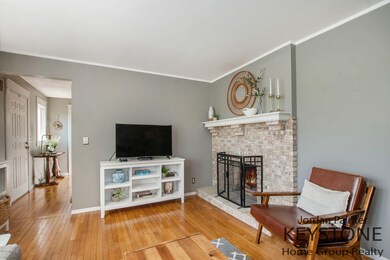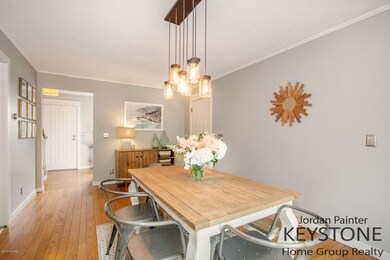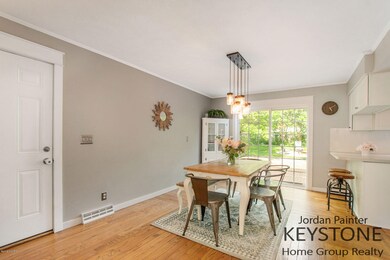
6174 Belrick Ct NE Belmont, MI 49306
Highlights
- Traditional Architecture
- Cul-De-Sac
- Eat-In Kitchen
- Belmont Elementary School Rated A-
- 2 Car Attached Garage
- Patio
About This Home
As of July 2024Welcome to 6174 Belrick Ct! This charming 2-story Belmont home nestled on a quiet cul-de-sac is a must see! Featuring 3 bedrooms, 3 & 1/2 bathrooms, with a welcoming pottery barn feel. The main level offers a living room with a fireplace, a sitting room, 1/2 bath, and kitchen with a large formal dining room. The upper level offers 3 bedrooms, including the master with en suite private bathroom and large closet. Another full bathroom services the other 2 generous size bedrooms. The partially finished lower level has a 3rd full bathroom and tons of room for storage. All on a quiet street, located very close to expressway, restaurants, and entertainment. Showings begin Friday June 14th, call today for a private showing!
Co-Listed By
Paul Bunce
Keystone Home Group Realty LLC
Last Buyer's Agent
Christopher Freeman
Clarity Realty LLC License #6501321766

Home Details
Home Type
- Single Family
Est. Annual Taxes
- $2,473
Year Built
- Built in 1984
Lot Details
- 0.3 Acre Lot
- Lot Dimensions are 94 x 140
- Cul-De-Sac
- Shrub
- Sprinkler System
- Back Yard Fenced
- Property is zoned R1, R1
Parking
- 2 Car Attached Garage
Home Design
- Traditional Architecture
- Brick Exterior Construction
- Composition Roof
- Vinyl Siding
Interior Spaces
- 2-Story Property
- Living Room with Fireplace
- Basement Fills Entire Space Under The House
Kitchen
- Eat-In Kitchen
- Range<<rangeHoodToken>>
- <<microwave>>
- Dishwasher
- Snack Bar or Counter
Bedrooms and Bathrooms
- 3 Bedrooms
Outdoor Features
- Patio
Utilities
- Forced Air Heating and Cooling System
- Heating System Uses Natural Gas
Ownership History
Purchase Details
Home Financials for this Owner
Home Financials are based on the most recent Mortgage that was taken out on this home.Purchase Details
Home Financials for this Owner
Home Financials are based on the most recent Mortgage that was taken out on this home.Purchase Details
Home Financials for this Owner
Home Financials are based on the most recent Mortgage that was taken out on this home.Purchase Details
Purchase Details
Purchase Details
Similar Home in Belmont, MI
Home Values in the Area
Average Home Value in this Area
Purchase History
| Date | Type | Sale Price | Title Company |
|---|---|---|---|
| Warranty Deed | $340,000 | Chicago Title | |
| Warranty Deed | $235,000 | Chicago Title Of Mi Inc | |
| Deed | $134,900 | Prism Title & Closing Servic | |
| Sheriffs Deed | $78,000 | None Available | |
| Sheriffs Deed | $65,000 | None Available | |
| Quit Claim Deed | -- | -- |
Mortgage History
| Date | Status | Loan Amount | Loan Type |
|---|---|---|---|
| Open | $265,000 | VA | |
| Previous Owner | $276,760 | FHA | |
| Previous Owner | $211,500 | New Conventional | |
| Previous Owner | $133,182 | New Conventional | |
| Previous Owner | $80,000 | Credit Line Revolving | |
| Previous Owner | $72,500 | Unknown |
Property History
| Date | Event | Price | Change | Sq Ft Price |
|---|---|---|---|---|
| 07/31/2024 07/31/24 | Sold | $340,000 | +3.0% | $160 / Sq Ft |
| 05/22/2024 05/22/24 | Pending | -- | -- | -- |
| 05/15/2024 05/15/24 | For Sale | $330,000 | +40.4% | $156 / Sq Ft |
| 07/23/2019 07/23/19 | Sold | $235,000 | -2.0% | $111 / Sq Ft |
| 06/28/2019 06/28/19 | Pending | -- | -- | -- |
| 06/26/2019 06/26/19 | For Sale | $239,900 | +77.8% | $113 / Sq Ft |
| 02/12/2013 02/12/13 | Sold | $134,900 | -10.0% | $64 / Sq Ft |
| 01/08/2013 01/08/13 | Pending | -- | -- | -- |
| 10/19/2012 10/19/12 | For Sale | $149,900 | -- | $71 / Sq Ft |
Tax History Compared to Growth
Tax History
| Year | Tax Paid | Tax Assessment Tax Assessment Total Assessment is a certain percentage of the fair market value that is determined by local assessors to be the total taxable value of land and additions on the property. | Land | Improvement |
|---|---|---|---|---|
| 2025 | $2,561 | $168,000 | $0 | $0 |
| 2024 | $2,561 | $163,600 | $0 | $0 |
| 2023 | $2,450 | $144,700 | $0 | $0 |
| 2022 | $3,590 | $131,100 | $0 | $0 |
| 2021 | $3,495 | $107,000 | $0 | $0 |
| 2020 | $2,256 | $103,700 | $0 | $0 |
| 2019 | $2,452 | $88,600 | $0 | $0 |
| 2018 | $2,473 | $83,600 | $0 | $0 |
| 2017 | $2,408 | $75,300 | $0 | $0 |
| 2016 | $2,328 | $71,500 | $0 | $0 |
| 2015 | $2,257 | $71,500 | $0 | $0 |
| 2013 | -- | $67,100 | $0 | $0 |
Agents Affiliated with this Home
-
Christopher Hollis
C
Seller's Agent in 2024
Christopher Hollis
Keller Williams Realty Rivertown
(616) 550-4663
2 in this area
26 Total Sales
-
Tori Ensing

Buyer's Agent in 2024
Tori Ensing
Five Star Real Estate (Greenv)
(616) 835-1435
1 in this area
341 Total Sales
-
Jordan Painter

Seller's Agent in 2019
Jordan Painter
Keystone Home Group Realty LLC
(616) 299-8470
3 in this area
217 Total Sales
-
P
Seller Co-Listing Agent in 2019
Paul Bunce
Keystone Home Group Realty LLC
-
C
Buyer's Agent in 2019
Christopher Freeman
Clarity Realty LLC
-
Ryan Kaufman
R
Seller's Agent in 2013
Ryan Kaufman
Five Star Real Estate (Rock)
(616) 821-3743
6 in this area
135 Total Sales
Map
Source: Southwestern Michigan Association of REALTORS®
MLS Number: 19026587
APN: 41-10-16-365-034
- 5856 Hillbrook Ct NE
- 1225 Dalewood Ct NE
- 2183 Aaronsway Ct NE
- Lot A Chandler Dr NE
- 6443 W River Dr NE
- 5720 Belmont Ave NE
- 2501 Bridle Way NE
- 1995 Shining Tree Dr NE
- 7080 Pine Island Dr NE
- 5011 Coit Ave NE
- 5289 Coit Ave NE
- 5073 Coit Ave NE
- 5273 S Silverstone Dr NE
- 7076 Sovereign Dr NE
- 5322 S Silverstone Dr NE
- 7088 Quintara Dr NE
- 5497 Coit Ave NE
- 7386 Woods Edge Dr NE
- 7372 Terrie Lynn Dr NE Unit 9
- 446 Windchime Dr
