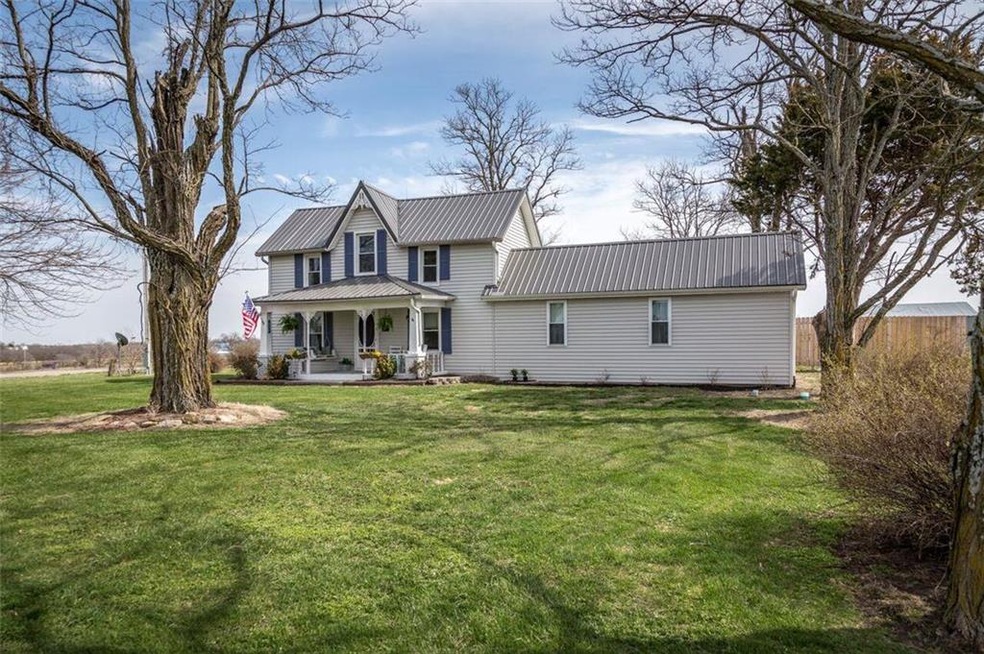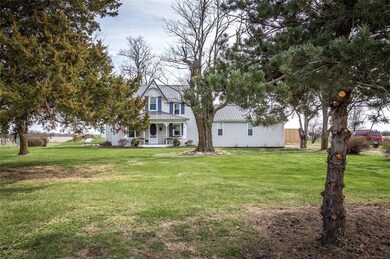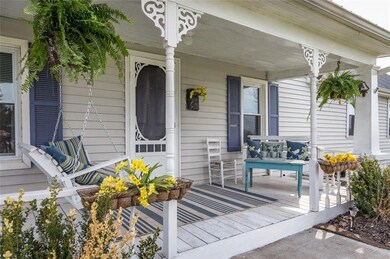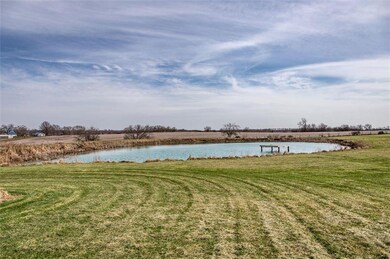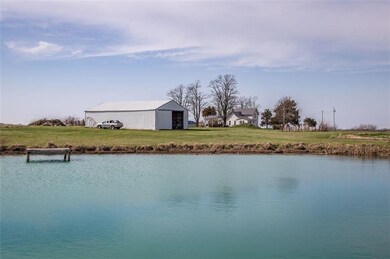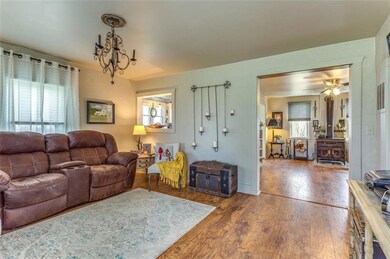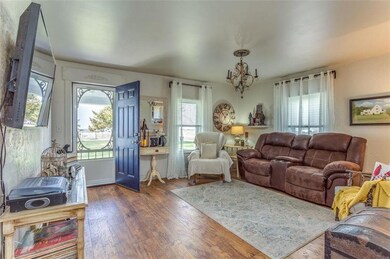
Estimated Value: $343,000 - $377,286
Highlights
- Spa
- Wood Burning Stove
- Vaulted Ceiling
- Deck
- Pond
- 1 Fireplace
About This Home
As of May 2018Lovingly restored early 1900's farmhouse with new master bed/bath and dining addition in late 2015. Everything has been upgraded. New metal roof, new wiring, energy efficient windows, concrete slab under original home, with a new basement under new addition. Basement is ready to be finished by new owner for a great family room. Attention to detail is an understatement in this charming 3 bedroom 2 full bath home. There is a huge 40 x 60 metal building with partial concrete for the car enthusiast. Also, a stocked bass, blue gill, and catfish pond for the fisherman. You won't believe the sunsets off the back deck while enjoying the pool and hot tub. This is a must see for someone wanting a horse or a couple head of cattle. A must see! Easy access to I-35
Owner/Agent
Last Agent to Sell the Property
Marla Bosworth
BHG Kansas City Homes License #2013031205 Listed on: 04/24/2018
Home Details
Home Type
- Single Family
Est. Annual Taxes
- $1,078
Year Built
- Built in 1902
Lot Details
- 5.98 Acre Lot
- Partially Fenced Property
- Privacy Fence
Parking
- 4 Car Detached Garage
Home Design
- Frame Construction
- Metal Roof
- Vinyl Siding
Interior Spaces
- 2,000 Sq Ft Home
- Wet Bar: Vinyl, Hardwood, Ceiling Fan(s), Laminate Counters, Linoleum
- Built-In Features: Vinyl, Hardwood, Ceiling Fan(s), Laminate Counters, Linoleum
- Vaulted Ceiling
- Ceiling Fan: Vinyl, Hardwood, Ceiling Fan(s), Laminate Counters, Linoleum
- Skylights
- 1 Fireplace
- Wood Burning Stove
- Shades
- Plantation Shutters
- Drapes & Rods
- Mud Room
- Sitting Room
- Formal Dining Room
- Home Office
- Unfinished Basement
- Crawl Space
- Attic Fan
- Storm Windows
Kitchen
- Recirculated Exhaust Fan
- Dishwasher
- Stainless Steel Appliances
- Granite Countertops
- Laminate Countertops
Flooring
- Wall to Wall Carpet
- Linoleum
- Laminate
- Stone
- Ceramic Tile
- Luxury Vinyl Plank Tile
- Luxury Vinyl Tile
Bedrooms and Bathrooms
- 3 Bedrooms
- Cedar Closet: Vinyl, Hardwood, Ceiling Fan(s), Laminate Counters, Linoleum
- Walk-In Closet: Vinyl, Hardwood, Ceiling Fan(s), Laminate Counters, Linoleum
- 2 Full Bathrooms
- Double Vanity
- Bathtub with Shower
Laundry
- Laundry on main level
- Washer
Eco-Friendly Details
- Energy-Efficient Appliances
Pool
- Spa
- Above Ground Pool
Outdoor Features
- Pond
- Deck
- Enclosed patio or porch
Schools
- Polo Elementary School
- Polo High School
Utilities
- Window Unit Cooling System
- Central Air
- Baseboard Heating
- Septic Tank
Community Details
- Association fees include all amenities
- Building Fire Alarm
Listing and Financial Details
- Exclusions: pool/spa
Ownership History
Purchase Details
Home Financials for this Owner
Home Financials are based on the most recent Mortgage that was taken out on this home.Similar Home in Polo, MO
Home Values in the Area
Average Home Value in this Area
Purchase History
| Date | Buyer | Sale Price | Title Company |
|---|---|---|---|
| Oldham Jackalyn Marie | -- | Secured Title Of Kansas City |
Mortgage History
| Date | Status | Borrower | Loan Amount |
|---|---|---|---|
| Open | Oldham Jackalyn | $224,000 | |
| Closed | Oldham Jackalyn Marie | $247,000 | |
| Previous Owner | Farris John K | $53,000 |
Property History
| Date | Event | Price | Change | Sq Ft Price |
|---|---|---|---|---|
| 05/18/2018 05/18/18 | Sold | -- | -- | -- |
| 04/25/2018 04/25/18 | Pending | -- | -- | -- |
| 04/24/2018 04/24/18 | For Sale | $260,000 | +103.9% | $130 / Sq Ft |
| 12/30/2014 12/30/14 | Sold | -- | -- | -- |
| 12/09/2014 12/09/14 | Pending | -- | -- | -- |
| 04/25/2014 04/25/14 | For Sale | $127,500 | -- | -- |
Tax History Compared to Growth
Tax History
| Year | Tax Paid | Tax Assessment Tax Assessment Total Assessment is a certain percentage of the fair market value that is determined by local assessors to be the total taxable value of land and additions on the property. | Land | Improvement |
|---|---|---|---|---|
| 2024 | $1,549 | $24,640 | $2,230 | $22,410 |
| 2023 | $1,523 | $24,640 | $2,230 | $22,410 |
| 2022 | $1,406 | $22,870 | $2,230 | $20,640 |
| 2021 | $1,375 | $22,870 | $2,230 | $20,640 |
| 2020 | $1,257 | $20,960 | $2,230 | $18,730 |
| 2019 | $1,257 | $20,960 | $2,230 | $18,730 |
| 2018 | $1,078 | $17,760 | $1,470 | $16,290 |
| 2017 | $1,078 | $17,760 | $1,470 | $16,290 |
| 2016 | -- | $13,010 | $1,280 | $11,730 |
| 2015 | -- | $10,820 | $1,280 | $9,540 |
| 2013 | -- | $10,420 | $1,070 | $9,350 |
| 2011 | -- | $11,120 | $0 | $0 |
Agents Affiliated with this Home
-
M
Seller's Agent in 2018
Marla Bosworth
BHG Kansas City Homes
-
Terry Moorehead

Buyer's Agent in 2018
Terry Moorehead
United Real Estate Kansas City
(816) 878-4847
124 Total Sales
-
Marilyn Eaton
M
Seller's Agent in 2014
Marilyn Eaton
NextHome Legacy 3
(816) 724-1103
50 Total Sales
-
Non MLS
N
Buyer's Agent in 2014
Non MLS
Non-MLS Office
7,651 Total Sales
Map
Source: Heartland MLS
MLS Number: 2102785
APN: 1262310.01
- 7934 SW James Lee Rd
- 6301 SW Ana Dr
- 4172 SW Green Acres Dr
- 6305 SW Ore Rd
- 5700 SW Mirabile Dr
- 0 SW Brangus Rd
- 336 SE Zack Wheat Dr
- 1790 Via Rosa Dr
- 3810 Via Rosa Dr
- 0 Lester Ln
- 0000 Mckee Rd
- 0 Highway 116 Hwy Unit 22602386
- 0 SW Alamo Rd
- 000 SW Alamo Rd
- 22310 Missouri 13
- 20573 Coon Branch Rd
- 0 W 206th St Unit HMS2516027
- 21960 Missouri 13
- 6250 S East Tri County Line Rd
- 209 E Main St
