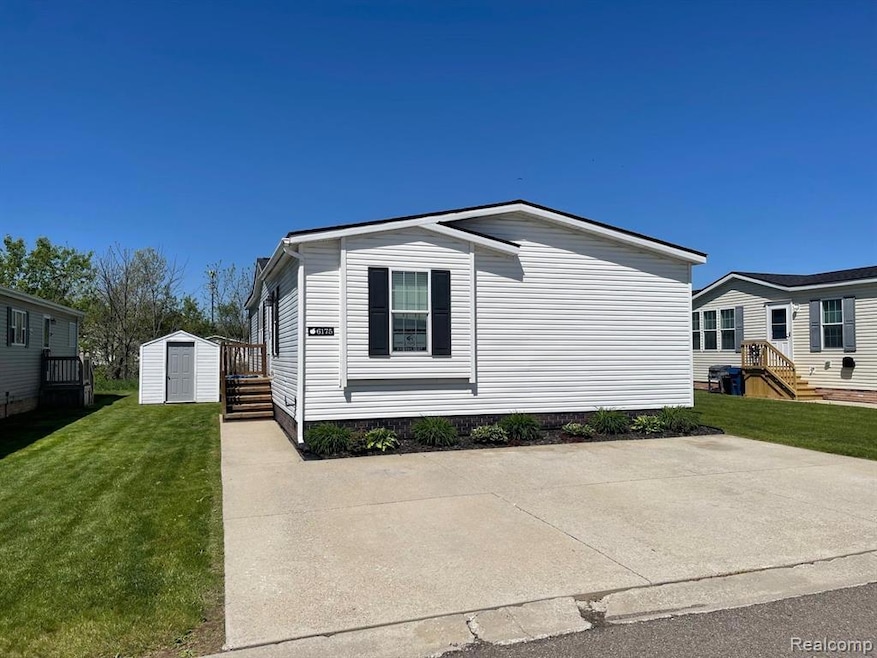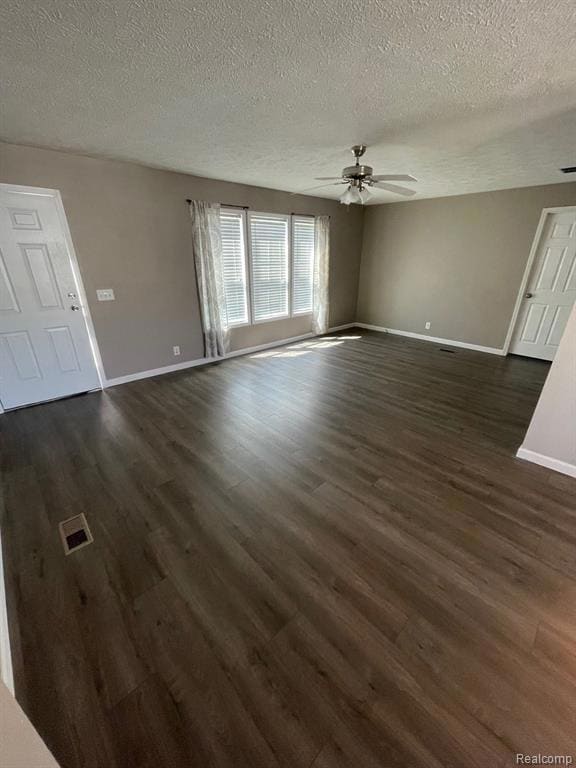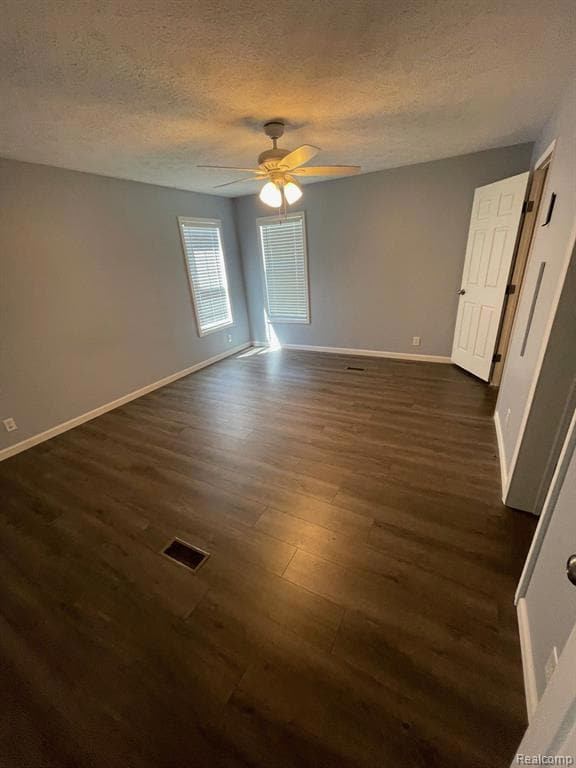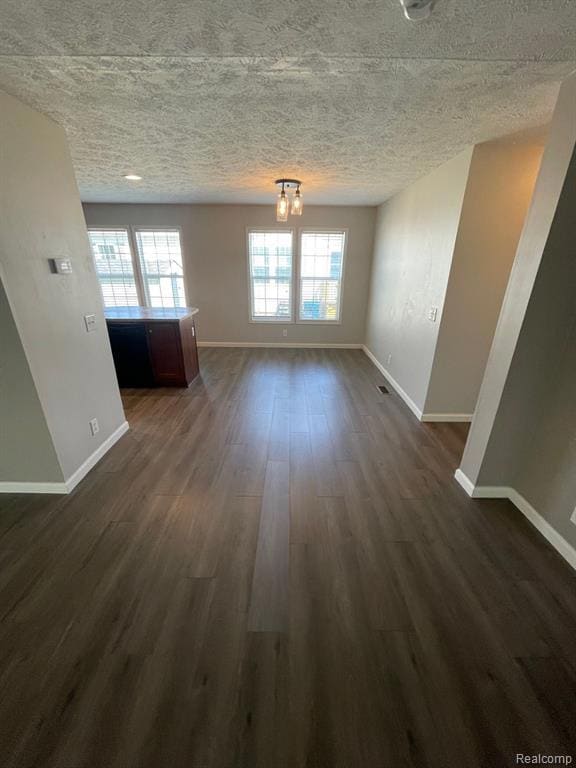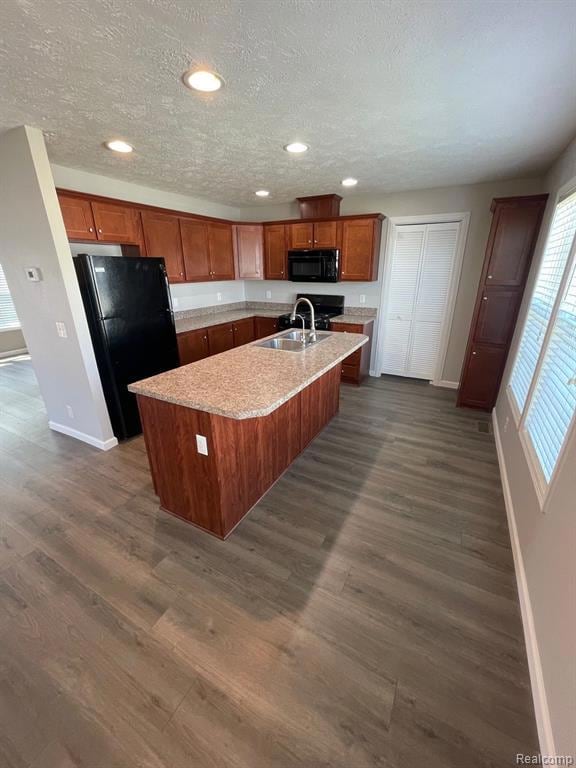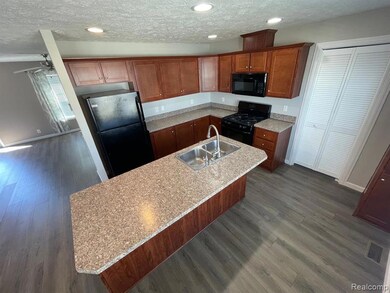
6175 Addison Way Fenton, MI 48430
Estimated payment $1,346/month
Highlights
- Deck
- Shed
- Forced Air Heating and Cooling System
- Hartland High School Rated A-
- 1-Story Property
- Water Softener is Owned
About This Home
Welcome to this beautifully maintained and recently updated 4-bedroom, 2-bath home located in the desirable Cidermill Crossings community in Fenton, Michigan. Built in 2012, this spacious 1,485 square foot home feels like new with recent upgrades, including a brand-new roof in 2024 and new flooring throughout. The open-concept design offers a seamless flow between the living, dining, and kitchen areas, ideal for both daily living and entertaining. Enjoy year-round comfort with central air conditioning and the added bonus of a reverse osmosis water filtration system. The home includes a large primary suite with a private full bath, plus three additional bedrooms and a second full bath.Cidermill Crossings is a vibrant, pet-friendly community offering a wide range of amenities for residents to enjoy. Take advantage of the heated swimming pool, splash pad, and playground for outdoor fun, or stay active with the on-site fitness center, basketball court, and planned community activities. The clubhouse and community center feature a fully equipped kitchen, billiards, and common area Wi-Fi—perfect for gatherings and events. You’ll also find a convenient mail center, BBQ area, and plenty of green space throughout the neighborhood.This move-in ready home combines modern features, a welcoming layout, and outstanding community perks—all in a great location with easy access to shopping, schools, and highways. Schedule your private showing today!
Property Details
Home Type
- Mobile/Manufactured
Est. Annual Taxes
- $156,160
Year Built
- Built in 2012
HOA Fees
- $723 Monthly HOA Fees
Home Design
- Manufactured Home Without Land
- Slab Foundation
- Asphalt Roof
- Vinyl Construction Material
Interior Spaces
- 1,485 Sq Ft Home
- 1-Story Property
- Ceiling Fan
Kitchen
- Free-Standing Electric Range
- Microwave
- Dishwasher
Bedrooms and Bathrooms
- 4 Bedrooms
- 2 Full Bathrooms
Outdoor Features
- Deck
- Shed
Utilities
- Forced Air Heating and Cooling System
- Heating System Uses Natural Gas
- Natural Gas Water Heater
- Water Softener is Owned
Additional Features
- Lot Dimensions are 10 x 10
- Ground Level
Listing and Financial Details
- Assessor Parcel Number 0432400016
Community Details
Overview
- Cidermill Crossings Association, Phone Number (888) 615-4244
Amenities
- Laundry Facilities
Map
Home Values in the Area
Average Home Value in this Area
Tax History
| Year | Tax Paid | Tax Assessment Tax Assessment Total Assessment is a certain percentage of the fair market value that is determined by local assessors to be the total taxable value of land and additions on the property. | Land | Improvement |
|---|---|---|---|---|
| 2024 | $156,160 | $5,527,900 | $0 | $0 |
| 2023 | $148,940 | $5,561,300 | $0 | $0 |
| 2022 | $363,670 | $4,862,000 | $0 | $0 |
| 2021 | $363,670 | $5,833,700 | $0 | $0 |
| 2020 | $363,670 | $4,862,000 | $0 | $0 |
| 2019 | $289,304 | $3,042,500 | $0 | $0 |
| 2018 | $282,944 | $2,740,100 | $0 | $0 |
| 2017 | $286,595 | $2,740,100 | $0 | $0 |
| 2016 | $250,020 | $1,377,100 | $0 | $0 |
| 2014 | $302,555 | $1,337,300 | $0 | $0 |
| 2012 | $302,555 | $1,299,600 | $0 | $0 |
Property History
| Date | Event | Price | Change | Sq Ft Price |
|---|---|---|---|---|
| 05/16/2025 05/16/25 | For Sale | $94,900 | -- | $64 / Sq Ft |
Purchase History
| Date | Type | Sale Price | Title Company |
|---|---|---|---|
| Quit Claim Deed | -- | -- | |
| Quit Claim Deed | $410,000 | -- |
Similar Homes in Fenton, MI
Source: Realcomp
MLS Number: 20250034897
APN: 04-32-400-016
- 9817 Bellcrest Blvd
- 6256 Chadwick Ave
- 9744 Kenyon Ave
- 6309 Chadwick Ave
- 6249 Imperial Dr
- 9693 Edgeworth Dr
- 6418 Apple Way
- 9655 Besants Ct
- 6612 Prince Blvd
- 10186 Carlee June Dr
- 9024 Parshallville Rd
- 5226 Pleasant Hill Dr
- LOT 1 Riverwalk Way
- 8504 Riverwalk Dr
- 7090 Linden Rd
- 7680 Parshallville Rd
- 4708 Brookside Rd
- V/L Parshallville Rd
- 5100 Myrtle Ln
- 20 Tipperary Trail
