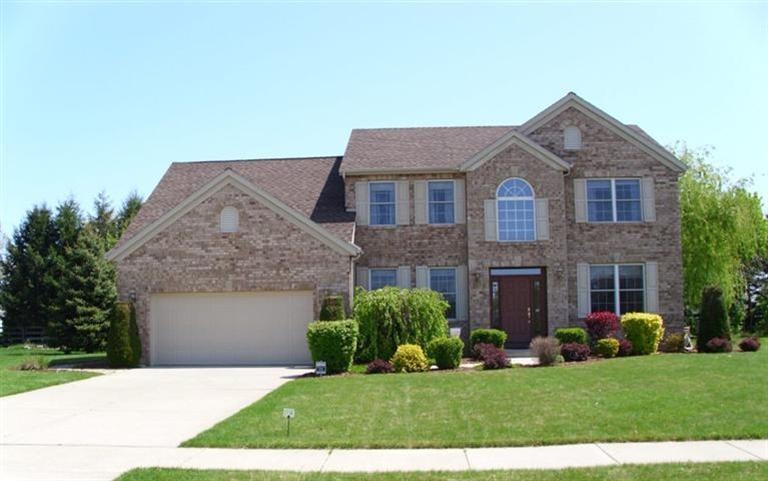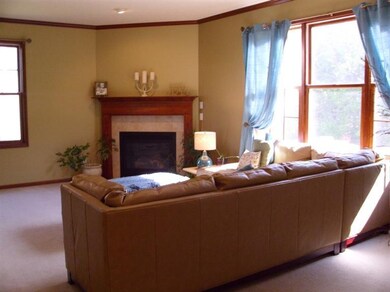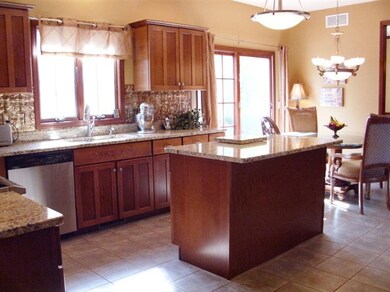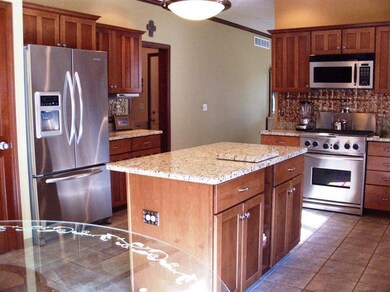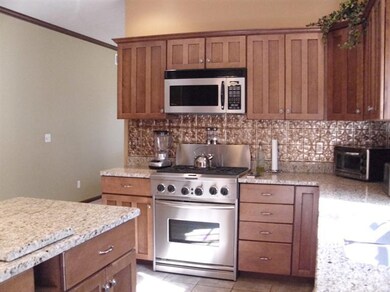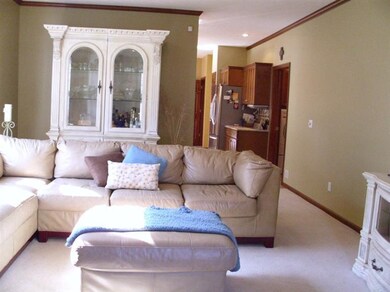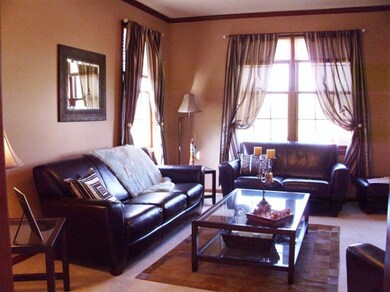
6175 Lara Ln Stevensville, MI 49127
Highlights
- Recreation Room
- Wood Flooring
- Living Room
- Lakeshore High School Rated A-
- Attached Garage
- Home Security System
About This Home
As of February 2013$3,000 bonus to buyer with accepted offer by Nov 30th! One of the Largest homes on the block with lowest price per sq foot $118.42!! Compare and buy! This is a wonderful custom built 4 bedroom family home. With only one owner and a private backyard in a great Lakeshore subdivision -- this is the home for you. You need to walk through to see all the detail and upgrades in this home. The kitchen has upscale Kitchen Aid stainless appliances, granite countertops that complement the birch cabinets. The main floor has 9' ceilings and main floor laundry. The huge 4th BR, with cathedral ceilings, can also be a fun bonus room, along with the finished basement this is a home great for entertaining and family events. Schedule your tour today!
Last Agent to Sell the Property
Core Real Estate, Inc. License #6501331328 Listed on: 04/10/2012
Last Buyer's Agent
Paul Hicks
Sunset Coast Realty Group
Home Details
Home Type
- Single Family
Est. Annual Taxes
- $5,113
Year Built
- Built in 2002
Home Design
- Brick Exterior Construction
- Composition Roof
- Vinyl Siding
Interior Spaces
- 3,581 Sq Ft Home
- Ceiling Fan
- Gas Log Fireplace
- Living Room
- Recreation Room
- Home Security System
Kitchen
- <<OvenToken>>
- Range<<rangeHoodToken>>
- <<microwave>>
- Dishwasher
- Disposal
Flooring
- Wood
- Ceramic Tile
Bedrooms and Bathrooms
- 4 Bedrooms
Parking
- Attached Garage
- Garage Door Opener
Accessible Home Design
- Doors with lever handles
- Doors are 36 inches wide or more
Additional Features
- 0.28 Acre Lot
- Cable TV Available
Ownership History
Purchase Details
Purchase Details
Home Financials for this Owner
Home Financials are based on the most recent Mortgage that was taken out on this home.Purchase Details
Purchase Details
Similar Homes in the area
Home Values in the Area
Average Home Value in this Area
Purchase History
| Date | Type | Sale Price | Title Company |
|---|---|---|---|
| Interfamily Deed Transfer | -- | None Available | |
| Interfamily Deed Transfer | -- | None Available | |
| Warranty Deed | $300,000 | Chicago Title Of Michigan | |
| Deed | $242,700 | -- | |
| Deed | $39,000 | -- |
Mortgage History
| Date | Status | Loan Amount | Loan Type |
|---|---|---|---|
| Open | $285,000 | New Conventional |
Property History
| Date | Event | Price | Change | Sq Ft Price |
|---|---|---|---|---|
| 07/17/2025 07/17/25 | For Sale | $539,000 | +79.7% | $146 / Sq Ft |
| 02/01/2013 02/01/13 | Sold | $300,000 | -14.0% | $84 / Sq Ft |
| 02/01/2013 02/01/13 | Pending | -- | -- | -- |
| 04/10/2012 04/10/12 | For Sale | $348,900 | -- | $97 / Sq Ft |
Tax History Compared to Growth
Tax History
| Year | Tax Paid | Tax Assessment Tax Assessment Total Assessment is a certain percentage of the fair market value that is determined by local assessors to be the total taxable value of land and additions on the property. | Land | Improvement |
|---|---|---|---|---|
| 2025 | $5,113 | $216,200 | $0 | $0 |
| 2024 | $3,524 | $198,600 | $0 | $0 |
| 2023 | $3,356 | $174,700 | $0 | $0 |
| 2022 | $3,180 | $171,200 | $0 | $0 |
| 2021 | $4,518 | $167,000 | $20,300 | $146,700 |
| 2020 | $4,185 | $161,600 | $0 | $0 |
| 2019 | $3,881 | $162,700 | $19,200 | $143,500 |
| 2018 | $3,775 | $162,700 | $0 | $0 |
| 2017 | $3,908 | $160,500 | $0 | $0 |
| 2016 | $3,801 | $155,000 | $0 | $0 |
| 2015 | $3,778 | $145,500 | $0 | $0 |
| 2014 | $2,932 | $140,200 | $0 | $0 |
Agents Affiliated with this Home
-
Nils Petzke

Seller's Agent in 2025
Nils Petzke
RE/MAX Michigan
(269) 921-0360
2 in this area
6 Total Sales
-
The Petzke Team
T
Seller Co-Listing Agent in 2025
The Petzke Team
RE/MAX Michigan
(269) 985-3354
71 in this area
580 Total Sales
-
Julie Moneta

Seller's Agent in 2013
Julie Moneta
Core Real Estate, Inc.
(269) 325-3015
14 in this area
56 Total Sales
-
P
Buyer's Agent in 2013
Paul Hicks
Sunset Coast Realty Group
Map
Source: Southwestern Michigan Association of REALTORS®
MLS Number: 12019209
APN: 11-12-0191-0032-00-8
- 2365 Perry Dr
- 2412 Ulrich Ln
- 2430 Ulrich Ln
- 2394 Ulrich Ln
- 2418 Fountain Ln
- 6044 Wabash Ln
- 6058 Racine Dr
- 2600 Bell Cir
- 6035 Racine Dr
- 6225 Comiskey Rd
- 6005 Saint Joseph Ave
- 5798 Wacker Dr
- 6157 Longhorn Trail
- 6182 Longhorn Trail
- 1868 Peachtree Path
- 3856 Jericho Rd
- 5758 St Joseph Ave
- 2513 Heritage Way
- 5564 E Hiawatha Ln
- 2516 Heritage Way
