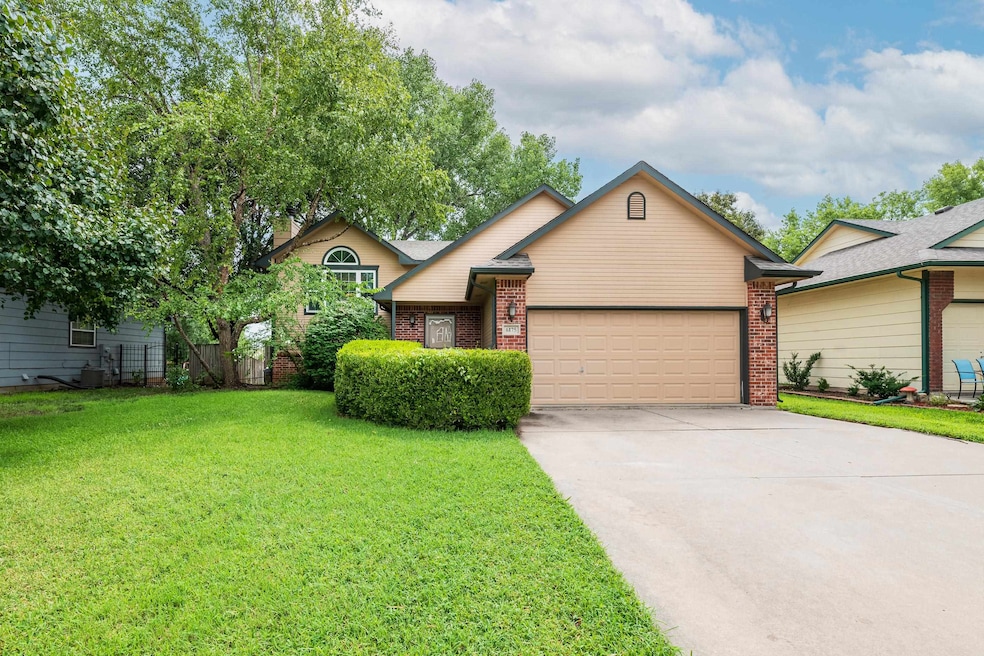
6175 Quail Ridge Ct Bel Aire, KS 67220
Estimated payment $1,622/month
Highlights
- Private Water Access
- Recreation Room
- Cul-De-Sac
- Deck
- No HOA
- 2 Car Attached Garage
About This Home
Welcome home to this charming one-owner bi-level home located in the picturesque and peaceful suburb of Bel Aire, just beyond the northeast side of Wichita. This property offers incredible potential for its next owner to make it their own, with plenty of space and the foundation already laid for future growth. Currently featuring 3 bedrooms and 2 bathrooms, the home includes an unfinished but framed section of the basement that could easily be finished to create 2 additional bedrooms and a large third bathroom. With view-out windows and ample space, this could become a 5-bedroom, 3-bathroom home (2450 total square feet), adding immediate equity and value. The finished portion of the basement is warm and inviting, featuring a cozy fireplace and a walk-out patio door that leads to the spacious, fully fenced backyard. Inside, the main level has been updated with brand new luxury vinyl plank (LVP) flooring that flows through the living areas and into the master suite, creating a fresh, light, and updated feel. Brand new plush carpet has been installed in the rest of the home so all areas have brand new flooring that has never been lived on, giving you a truly move-in-ready experience. Enjoy outdoor living on the brand-new deck, installed in the summer of 2025, perfect for relaxing. The kitchen comes complete with all appliances. Sitting on a large cul-de-sac lot in a quiet, family-friendly neighborhood, this home includes a two-car garage and offers both comfort and potential in a highly desirable location. Quick access to K-96 and highway 254 can get you anywhere you need to in or out of town in a flash! Nearby parks, grocery stores, and schools make this location unbeatable! With so much space and room to grow, this home is ready for you from day one--don't miss your chance to make it yours!
Listing Agent
Berkshire Hathaway PenFed Realty Brokerage Phone: 316-648-3850 License #00244616 Listed on: 07/25/2025
Home Details
Home Type
- Single Family
Est. Annual Taxes
- $3,034
Year Built
- Built in 1997
Lot Details
- 8,276 Sq Ft Lot
- Cul-De-Sac
- Wrought Iron Fence
- Wood Fence
Parking
- 2 Car Attached Garage
Home Design
- Bi-Level Home
- Brick Exterior Construction
- Composition Roof
Interior Spaces
- Ceiling Fan
- Wood Burning Fireplace
- Living Room
- Dining Room
- Recreation Room
- Walk-Out Basement
- 220 Volts In Laundry
Kitchen
- Dishwasher
- Disposal
Flooring
- Carpet
- Tile
- Luxury Vinyl Tile
Bedrooms and Bathrooms
- 3 Bedrooms
- Walk-In Closet
- 2 Full Bathrooms
Home Security
- Storm Windows
- Storm Doors
Outdoor Features
- Private Water Access
- Deck
Schools
- Isely Traditional Magnet Elementary School
- Heights High School
Utilities
- Forced Air Heating and Cooling System
- Heating System Uses Natural Gas
Community Details
- No Home Owners Association
- Quail Ridge Subdivision
Listing and Financial Details
- Assessor Parcel Number 097-25-0-41-04-036.00
Map
Home Values in the Area
Average Home Value in this Area
Tax History
| Year | Tax Paid | Tax Assessment Tax Assessment Total Assessment is a certain percentage of the fair market value that is determined by local assessors to be the total taxable value of land and additions on the property. | Land | Improvement |
|---|---|---|---|---|
| 2025 | $3,039 | $24,565 | $4,543 | $20,022 |
| 2023 | $3,039 | $22,541 | $3,255 | $19,286 |
| 2022 | $2,834 | $20,126 | $3,071 | $17,055 |
| 2021 | $2,682 | $18,630 | $2,093 | $16,537 |
| 2020 | $2,576 | $17,572 | $2,093 | $15,479 |
| 2019 | $2,408 | $16,422 | $2,093 | $14,329 |
| 2018 | $2,300 | $15,641 | $2,220 | $13,421 |
| 2017 | $2,163 | $0 | $0 | $0 |
| 2016 | $2,161 | $0 | $0 | $0 |
| 2015 | $2,205 | $0 | $0 | $0 |
| 2014 | $2,163 | $0 | $0 | $0 |
Property History
| Date | Event | Price | Change | Sq Ft Price |
|---|---|---|---|---|
| 07/28/2025 07/28/25 | Pending | -- | -- | -- |
| 07/25/2025 07/25/25 | For Sale | $250,000 | -- | $131 / Sq Ft |
Mortgage History
| Date | Status | Loan Amount | Loan Type |
|---|---|---|---|
| Closed | $53,800 | New Conventional | |
| Closed | $80,382 | New Conventional | |
| Closed | $92,650 | New Conventional |
Similar Homes in the area
Source: South Central Kansas MLS
MLS Number: 659208
APN: 097-25-0-41-04-036.00
- 6012 E Perryton St
- 4141 Clarendon St
- 4000 Clarendon St
- 4041 N Cranberry St
- 4251 N Rushwood Ct
- 4319 N Edgemoor St
- 5401 E 40th St N
- 4359 N Rushwood Ct
- 5501 E 38th St N
- 4441 N Rushwood Ct
- 4551 N Rushwood Ct
- 4545 N Rushwood Ct
- 2440 N Battin Ave
- 4009 N Sweet Bay St
- 3972 N Sweet Bay Ct
- 7706 E Champions Cir
- 7406 E 35th St N
- 4516 N Cherry Hill St
- 5355 Pinecrest Ct N
- 5269 Pinecrest Ct N






