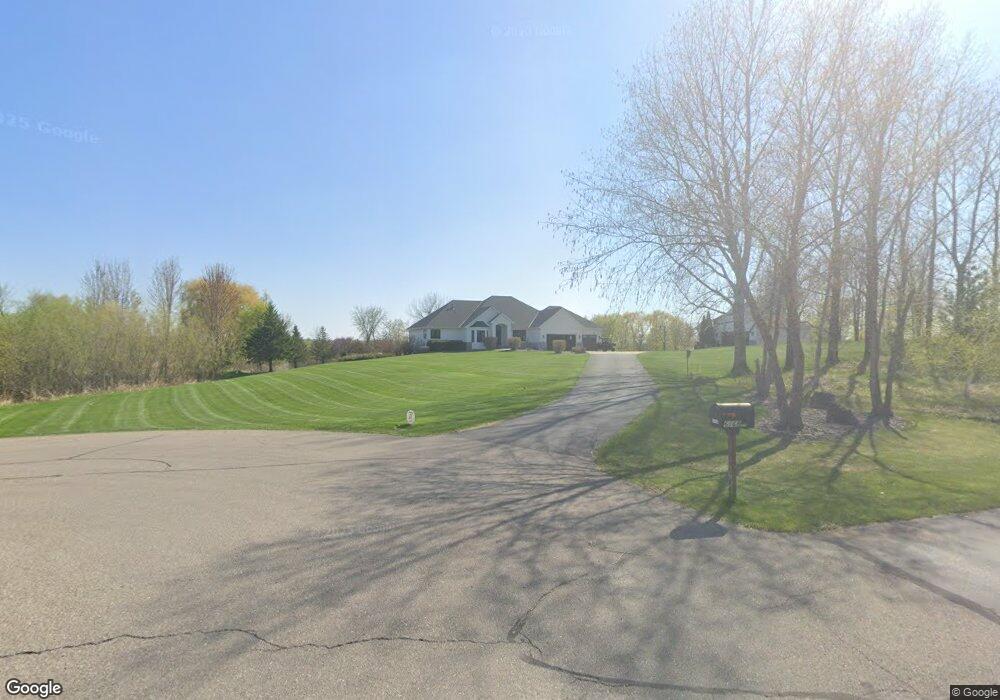6175 Stone Ct Maple Plain, MN 55359
Estimated Value: $1,247,284 - $1,544,000
4
Beds
4
Baths
3,764
Sq Ft
$360/Sq Ft
Est. Value
About This Home
This home is located at 6175 Stone Ct, Maple Plain, MN 55359 and is currently estimated at $1,354,571, approximately $359 per square foot. 6175 Stone Ct is a home located in Hennepin County with nearby schools including Schumann Elementary School, Orono Intermediate Elementary School, and Orono Middle School.
Ownership History
Date
Name
Owned For
Owner Type
Purchase Details
Closed on
Sep 14, 2015
Sold by
Church Joseph C and Gilmer Michele Lee
Bought by
Lecy Nicholas J and Lecy Jessica L
Current Estimated Value
Home Financials for this Owner
Home Financials are based on the most recent Mortgage that was taken out on this home.
Original Mortgage
$417,000
Interest Rate
3.91%
Mortgage Type
New Conventional
Purchase Details
Closed on
Dec 26, 2012
Sold by
Gilmer Michele Lee
Bought by
Gilmer Michele Lee and Church Joseph C
Home Financials for this Owner
Home Financials are based on the most recent Mortgage that was taken out on this home.
Original Mortgage
$337,000
Interest Rate
2.62%
Mortgage Type
Adjustable Rate Mortgage/ARM
Purchase Details
Closed on
Apr 4, 2006
Sold by
Gilmer Michele Lee and Gilmer Jeffrey Todd
Bought by
Hennepin County Family Justice Center
Purchase Details
Closed on
Nov 30, 1999
Sold by
Oakridge Builder Inc
Bought by
Gilmer Jeffrey T and Gilmer Michele L
Purchase Details
Closed on
Apr 29, 1999
Sold by
Bohland Development Inc
Bought by
Oakridge Builders Inc
Create a Home Valuation Report for This Property
The Home Valuation Report is an in-depth analysis detailing your home's value as well as a comparison with similar homes in the area
Home Values in the Area
Average Home Value in this Area
Purchase History
| Date | Buyer | Sale Price | Title Company |
|---|---|---|---|
| Lecy Nicholas J | $740,000 | Liberty Title Inc | |
| Gilmer Michele Lee | -- | Global Closing & Title Svcs | |
| Hennepin County Family Justice Center | -- | None Available | |
| Gilmer Jeffrey T | $524,900 | -- | |
| Oakridge Builders Inc | $106,900 | -- |
Source: Public Records
Mortgage History
| Date | Status | Borrower | Loan Amount |
|---|---|---|---|
| Closed | Lecy Nicholas J | $249,000 | |
| Previous Owner | Lecy Nicholas J | $417,000 | |
| Previous Owner | Gilmer Michele Lee | $337,000 |
Source: Public Records
Tax History
| Year | Tax Paid | Tax Assessment Tax Assessment Total Assessment is a certain percentage of the fair market value that is determined by local assessors to be the total taxable value of land and additions on the property. | Land | Improvement |
|---|---|---|---|---|
| 2024 | $13,285 | $1,066,900 | $407,000 | $659,900 |
| 2023 | $12,284 | $1,018,900 | $357,500 | $661,400 |
| 2022 | $11,907 | $958,000 | $308,000 | $650,000 |
| 2021 | $11,309 | $857,000 | $259,000 | $598,000 |
| 2020 | $11,140 | $813,000 | $237,000 | $576,000 |
| 2019 | $11,229 | $778,000 | $237,000 | $541,000 |
| 2018 | $10,919 | $772,000 | $237,000 | $535,000 |
| 2017 | $10,274 | $701,000 | $204,000 | $497,000 |
| 2016 | $9,477 | $657,000 | $215,000 | $442,000 |
| 2015 | $9,292 | $651,000 | $209,000 | $442,000 |
| 2014 | -- | $598,000 | $176,000 | $422,000 |
Source: Public Records
Map
Nearby Homes
- 2225 Old Post Rd
- 2211 Heritage Trail
- 6126 Gustavus Dr
- 6201 Gustavus Dr
- 1635 Delano Ave
- 5340 Main St E
- 6695 Mckown Ct
- 5540 Timber Trail
- 5112 S Lakeshore Dr
- 5249 Main St E
- 5183 Independence St
- 2625 Valley Rd
- 5245 Clayton Dr
- TBD 1 Drake Dr
- 3490 William Way
- 2017 Bridgevine Ct
- 2045 Bridgevine Ct
- 2101 Bridgevine Ct
- 4894 Bridgevine Way
- 3512 William Way
- 6155 Stone Ct
- 6168 Stone Ct
- 6160 Stone Ct
- 6125 Stone Ct
- 6125 Stone Ct
- 6100 Stone Ct
- 6075 Stone Ct
- 2275 Fieldstone Place
- 2275 Fieldstone Place
- 6055 Fieldstone Place
- 2260 Fieldstone Place
- 2260 Fieldstone Place
- 2280 Fieldstone Place
- 2325 Fieldstone Place
- 2300 Fieldstone Place
- 6025 Fieldstone Place
- 6245 Pagenkopf Rd
- 6205 Pagenkopf Rd
- 6275 Pagenkopf Rd
- 6085 Pagenkopf Rd
Your Personal Tour Guide
Ask me questions while you tour the home.
