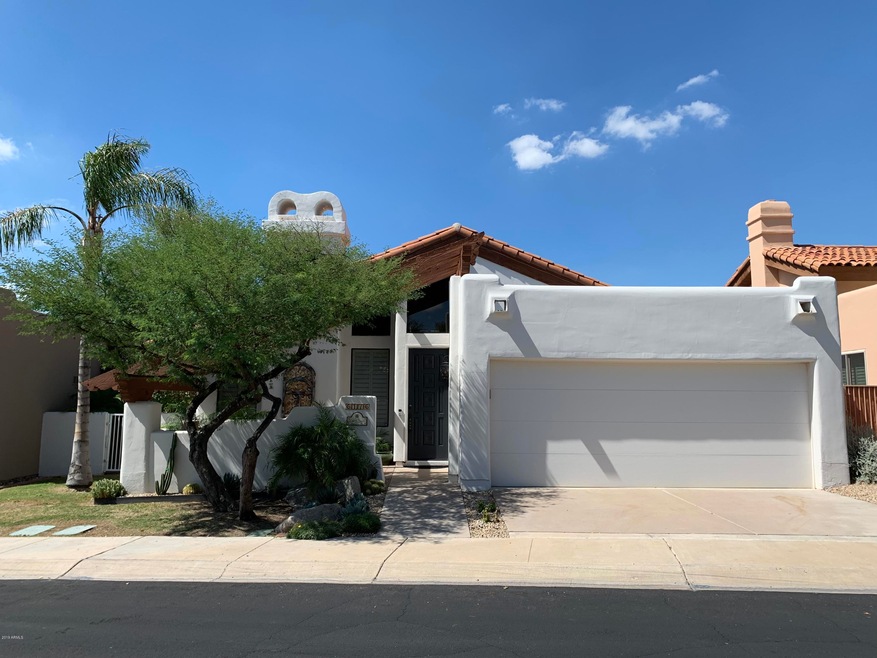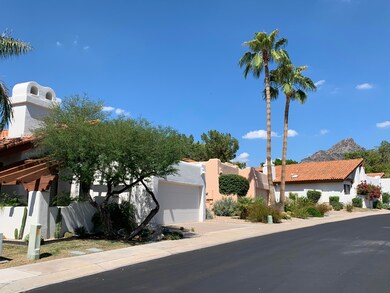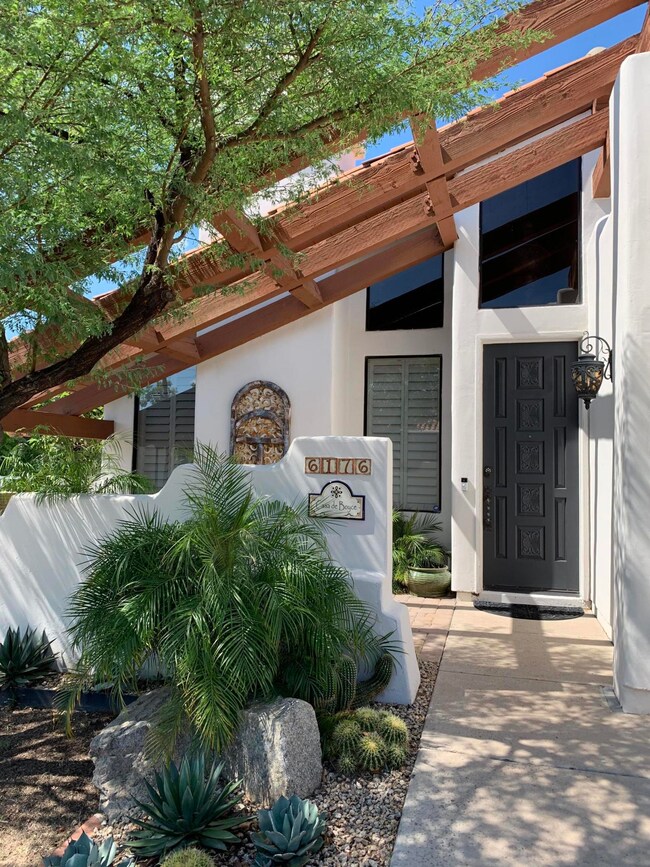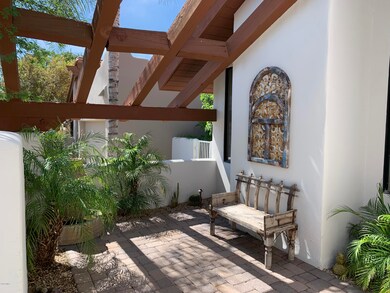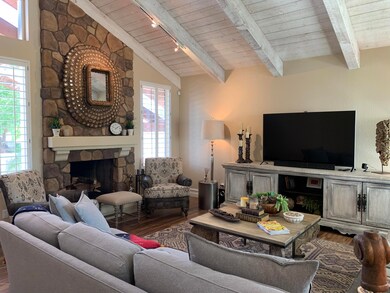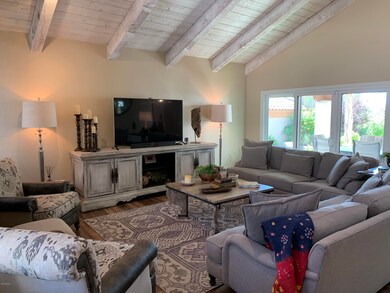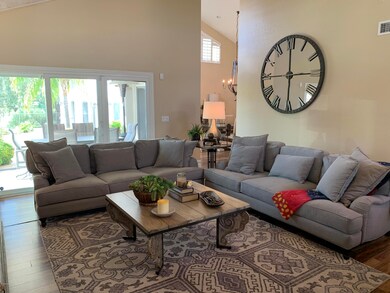
6176 N 28th Place Phoenix, AZ 85016
Camelback East Village NeighborhoodHighlights
- On Golf Course
- Gated Community
- Fireplace in Primary Bedroom
- Madison Heights Elementary School Rated A-
- Mountain View
- Vaulted Ceiling
About This Home
As of December 2019Your search stops here with this beautiful move-in ready, single level home that sits on the golf course with amazing views of Piestewa Peak! Each of the 3 bedrooms includes patio doors and windows that lead to the lush courtyard, making for natural light and great views. Bathrooms are custom made with a Carerra Marble Super Shower in the master bath. Large vaulted family room includes a custom fireplace with another wood-burning fireplace in the master bedroom, adding just the right amount of cozied charm! Your Gourmet Kitchen boasts of white cabinets, marble counters, custom back splash, stainless steel appliances, and wood floors that carry throughout the home. A great home for entertaining wouldn't be complete without a custom made bar and 2 outdoor seating areas!
Last Agent to Sell the Property
MLH Realty License #BR679537000 Listed on: 10/16/2019
Home Details
Home Type
- Single Family
Est. Annual Taxes
- $6,924
Year Built
- Built in 1986
Lot Details
- 5,275 Sq Ft Lot
- On Golf Course
- Private Streets
- Wrought Iron Fence
- Partially Fenced Property
- Block Wall Fence
- Front and Back Yard Sprinklers
- Private Yard
- Grass Covered Lot
HOA Fees
Parking
- 2 Car Direct Access Garage
Home Design
- Santa Barbara Architecture
- Santa Fe Architecture
- Wood Frame Construction
- Tile Roof
- Foam Roof
- Block Exterior
- Stucco
Interior Spaces
- 1,879 Sq Ft Home
- 1-Story Property
- Furnished
- Vaulted Ceiling
- Ceiling Fan
- Skylights
- Low Emissivity Windows
- Vinyl Clad Windows
- Living Room with Fireplace
- Mountain Views
- Security System Owned
Kitchen
- Eat-In Kitchen
- Breakfast Bar
- Electric Cooktop
- Built-In Microwave
- Granite Countertops
Flooring
- Wood
- Stone
Bedrooms and Bathrooms
- 3 Bedrooms
- Fireplace in Primary Bedroom
- Remodeled Bathroom
- Primary Bathroom is a Full Bathroom
- 2 Bathrooms
- Dual Vanity Sinks in Primary Bathroom
Outdoor Features
- Covered patio or porch
Schools
- Madison Elementary School
- Madison #1 Middle School
- Camelback High School
Utilities
- Central Air
- Heating Available
- High Speed Internet
- Cable TV Available
Listing and Financial Details
- Tax Lot 26
- Assessor Parcel Number 164-69-652
Community Details
Overview
- Association fees include ground maintenance, street maintenance, front yard maint, trash
- Choice Community Association, Phone Number (602) 843-1333
- Abeva Association, Phone Number (602) 955-1003
- Association Phone (602) 955-1003
- Built by Best Builder on the Block
- Biltmore Villas 2 Mcr 264 28 Subdivision
Recreation
- Golf Course Community
- Bike Trail
Security
- Gated Community
Ownership History
Purchase Details
Home Financials for this Owner
Home Financials are based on the most recent Mortgage that was taken out on this home.Purchase Details
Purchase Details
Home Financials for this Owner
Home Financials are based on the most recent Mortgage that was taken out on this home.Purchase Details
Home Financials for this Owner
Home Financials are based on the most recent Mortgage that was taken out on this home.Purchase Details
Purchase Details
Home Financials for this Owner
Home Financials are based on the most recent Mortgage that was taken out on this home.Similar Homes in Phoenix, AZ
Home Values in the Area
Average Home Value in this Area
Purchase History
| Date | Type | Sale Price | Title Company |
|---|---|---|---|
| Warranty Deed | $709,000 | Landmark Ttl Assurance Agcy | |
| Interfamily Deed Transfer | -- | None Available | |
| Warranty Deed | $550,000 | Driggs Title Agency Inc | |
| Warranty Deed | $485,000 | Great American Title Agency | |
| Cash Sale Deed | $400,000 | Arizona Title Agency Inc | |
| Joint Tenancy Deed | $255,000 | Old Republic Title Agency |
Mortgage History
| Date | Status | Loan Amount | Loan Type |
|---|---|---|---|
| Previous Owner | $560,000 | Stand Alone Refi Refinance Of Original Loan | |
| Previous Owner | $400,000 | New Conventional | |
| Previous Owner | $285,000 | New Conventional | |
| Previous Owner | $203,000 | New Conventional |
Property History
| Date | Event | Price | Change | Sq Ft Price |
|---|---|---|---|---|
| 12/30/2019 12/30/19 | Sold | $709,000 | 0.0% | $377 / Sq Ft |
| 11/24/2019 11/24/19 | Pending | -- | -- | -- |
| 11/19/2019 11/19/19 | For Sale | $709,000 | 0.0% | $377 / Sq Ft |
| 11/14/2019 11/14/19 | Off Market | $709,000 | -- | -- |
| 11/14/2019 11/14/19 | Price Changed | $709,000 | 0.0% | $377 / Sq Ft |
| 11/13/2019 11/13/19 | Pending | -- | -- | -- |
| 10/29/2019 10/29/19 | Price Changed | $709,000 | -4.8% | $377 / Sq Ft |
| 10/16/2019 10/16/19 | For Sale | $745,000 | +35.5% | $396 / Sq Ft |
| 03/05/2015 03/05/15 | Sold | $550,000 | -1.8% | $302 / Sq Ft |
| 01/16/2015 01/16/15 | Price Changed | $559,900 | -2.6% | $307 / Sq Ft |
| 12/16/2014 12/16/14 | Price Changed | $575,000 | -2.5% | $316 / Sq Ft |
| 12/02/2014 12/02/14 | Price Changed | $589,899 | 0.0% | $324 / Sq Ft |
| 11/25/2014 11/25/14 | Price Changed | $589,900 | -1.6% | $324 / Sq Ft |
| 11/17/2014 11/17/14 | Price Changed | $599,500 | -0.1% | $329 / Sq Ft |
| 11/07/2014 11/07/14 | For Sale | $599,900 | +23.7% | $329 / Sq Ft |
| 09/05/2014 09/05/14 | Sold | $485,000 | -0.8% | $266 / Sq Ft |
| 07/30/2014 07/30/14 | Pending | -- | -- | -- |
| 07/11/2014 07/11/14 | Price Changed | $489,000 | -2.0% | $268 / Sq Ft |
| 05/30/2014 05/30/14 | For Sale | $499,000 | -- | $274 / Sq Ft |
Tax History Compared to Growth
Tax History
| Year | Tax Paid | Tax Assessment Tax Assessment Total Assessment is a certain percentage of the fair market value that is determined by local assessors to be the total taxable value of land and additions on the property. | Land | Improvement |
|---|---|---|---|---|
| 2025 | $6,156 | $60,806 | -- | -- |
| 2024 | $7,350 | $57,911 | -- | -- |
| 2023 | $7,350 | $68,330 | $13,660 | $54,670 |
| 2022 | $7,131 | $54,000 | $10,800 | $43,200 |
| 2021 | $7,193 | $50,760 | $10,150 | $40,610 |
| 2020 | $7,081 | $51,430 | $10,280 | $41,150 |
| 2019 | $6,924 | $48,910 | $9,780 | $39,130 |
| 2018 | $6,755 | $48,360 | $9,670 | $38,690 |
| 2017 | $6,437 | $50,460 | $10,090 | $40,370 |
| 2016 | $6,214 | $51,330 | $10,260 | $41,070 |
| 2015 | $5,772 | $39,010 | $7,800 | $31,210 |
Agents Affiliated with this Home
-

Seller's Agent in 2019
Michelle Huffman
MLH Realty
(602) 469-4620
1 in this area
3 Total Sales
-

Buyer's Agent in 2019
Kelly Hundelt
Realty Executives
(602) 430-3564
5 in this area
23 Total Sales
-

Seller's Agent in 2015
Marshall Hancock
DeLex Realty
(480) 467-3311
46 Total Sales
-
N
Seller Co-Listing Agent in 2015
Nic McMurry
DeLex Realty
(480) 390-8622
3 Total Sales
-
N
Buyer's Agent in 2015
Non-MLS Agent
Non-MLS Office
-

Seller's Agent in 2014
Heather MacLean
Compass
(602) 214-5169
3 in this area
14 Total Sales
Map
Source: Arizona Regional Multiple Listing Service (ARMLS)
MLS Number: 5992575
APN: 164-69-652
- 6138 N 28th St Unit 87
- 6131 N 28th Place
- 6191 N 29th Place
- 3033 E Claremont Ave
- 5732 N 25th St
- 2737 E Arizona Biltmore Cir Unit 8
- 2413 E Rancho Dr
- 6602 N Arizona Biltmore Cir
- 3120 E Squaw Peak Cir
- 2 Biltmore Estate Unit 313
- 8 Biltmore Estates Dr Unit 109
- 6621 N Arizona Biltmore Cir
- 3110 E Maryland Ave
- 3109 E Sierra Madre Way
- 8 Biltmore Estate Unit 212
- 40 Biltmore Estate
- 6802 N 26th St
- 2234 E Lawrence Rd
- 3186 E Stella Ln
- 3153 E Sierra Vista Dr
