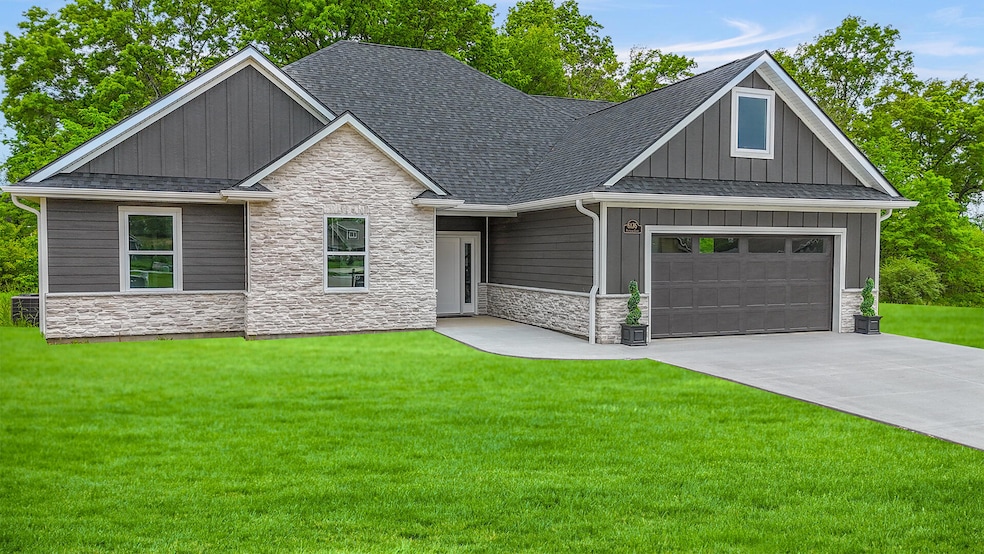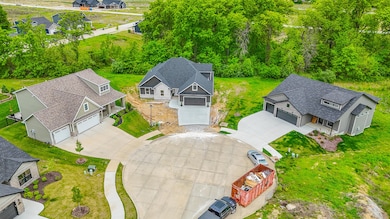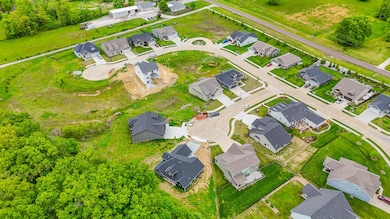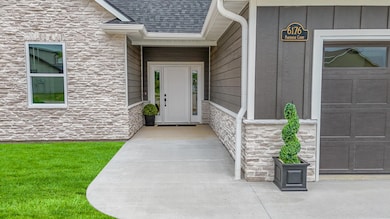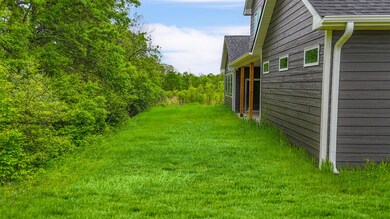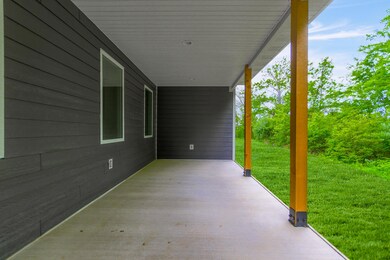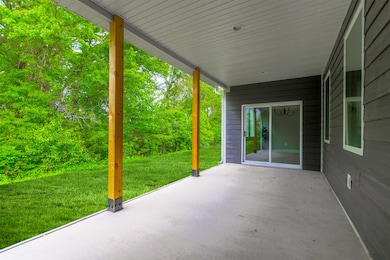6176 Partridge Ct Columbia, MO 65202
Estimated payment $3,173/month
Total Views
17,678
4
Beds
3
Baths
2,944
Sq Ft
$183
Price per Sq Ft
Highlights
- Deck
- Covered Patio or Porch
- Fireplace
- Two Mile Prairie Elementary School Rated 10
- Cul-De-Sac
- 2 Car Attached Garage
About This Home
Looking for a peaceful location? Fox Creek is that place! This Fox Creek home backs to woods and sits at the back of a cul-de-sac. Featuring 4 bedrooms plus a bonus room, this home has plenty of space! Check out the fireplace, custom shower, boot bench, and stair detail that set this home apart. Buyer to verify all information.
Home Details
Home Type
- Single Family
Year Built
- Built in 2025
Lot Details
- 0.29 Acre Lot
- Cul-De-Sac
- East Facing Home
HOA Fees
- $21 Monthly HOA Fees
Parking
- 2 Car Attached Garage
Home Design
- Concrete Foundation
- Slab Foundation
- Poured Concrete
Interior Spaces
- 2,944 Sq Ft Home
- Fireplace
Bedrooms and Bathrooms
- 4 Bedrooms
- Bathroom on Main Level
- 3 Full Bathrooms
Outdoor Features
- Deck
- Covered Patio or Porch
Schools
- Two Mile Prairie Elementary School
- Lange Middle School
- Battle High School
Utilities
- Heating System Uses Natural Gas
- High-Efficiency Furnace
Community Details
- $200 Initiation Fee
- Built by Eight Staves, LLC
- Fox Creek Subdivision
Listing and Financial Details
- Assessor Parcel Number 12-903-00-01-011.00 01
Map
Create a Home Valuation Report for This Property
The Home Valuation Report is an in-depth analysis detailing your home's value as well as a comparison with similar homes in the area
Tax History
| Year | Tax Paid | Tax Assessment Tax Assessment Total Assessment is a certain percentage of the fair market value that is determined by local assessors to be the total taxable value of land and additions on the property. | Land | Improvement |
|---|---|---|---|---|
| 2025 | $4,610 | $70,395 | $8,113 | $62,282 |
| 2024 | $568 | $8,113 | $8,113 | $0 |
| 2023 | $338 | $4,864 | $4,864 | $0 |
| 2022 | $337 | $4,864 | $4,864 | $0 |
| 2021 | $338 | $4,864 | $4,864 | $0 |
| 2020 | $359 | $4,864 | $4,864 | $0 |
| 2019 | $359 | $4,864 | $4,864 | $0 |
| 2018 | $361 | $0 | $0 | $0 |
| 2017 | $0 | $0 | $0 | $0 |
Source: Public Records
Property History
| Date | Event | Price | List to Sale | Price per Sq Ft |
|---|---|---|---|---|
| 11/06/2025 11/06/25 | For Sale | $537,400 | -- | $183 / Sq Ft |
Source: Columbia Board of REALTORS®
Source: Columbia Board of REALTORS®
MLS Number: 430727
APN: 12-903-00-01-022-00-01
Nearby Homes
- LOT 213 Kestrel Lp
- LOT 233 Kestrel Lp
- LOT 237 Kestrel Ct
- LOT 216 Kestrel Lp
- LOT 239 Kestrel Ct
- LOT 221 Kestrel Lp
- LOT 232 Kestrel Lp
- LOT 240 Kestrel Lp
- LOT 236 Kestrel Ct
- LOT 214 Kestrel Lp
- LOT 215 Kestrel Lp
- LOT 217 Kestrel Lp
- LOT 225 Kestrel Lp
- LOT 227 Kestrel Lp
- LOT 210 Kestrel Lp
- LOT 231 Kestrel Lp
- LOT 226 Kestrel Lp
- LOT 238 Kestrel Ct
- The Sheldon - Slab Plan at Fox Creek
- The Palmetto - Slab Plan at Fox Creek
- 5507 Sandrock Dr
- 5405 Kelsey Dr Unit 5407
- 5725 Black Gum Ct
- 2624 Frazier Loop
- 4718 Dehaven Dr
- 2616 Frazier Loop
- 4612 Dehaven Dr Unit 4614
- 5305 E Trikalla Dr Unit 5307
- 5328 Godas Cir
- 1412 N Frideriki Dr Unit 1414
- 1330 N Frideriki Dr Unit 1332
- 1328 N Frideriki Dr
- 4505 Rice Rd Unit 4507
- 1309 N Golf Blvd Unit A
- 1323 Godas Dr Unit 1325
- 1850 N Orie Dr
- 7382 Noah Ct
- 7452 Noah Ct
- 1306 Godas
- 5000 Clark Ln
Your Personal Tour Guide
Ask me questions while you tour the home.
