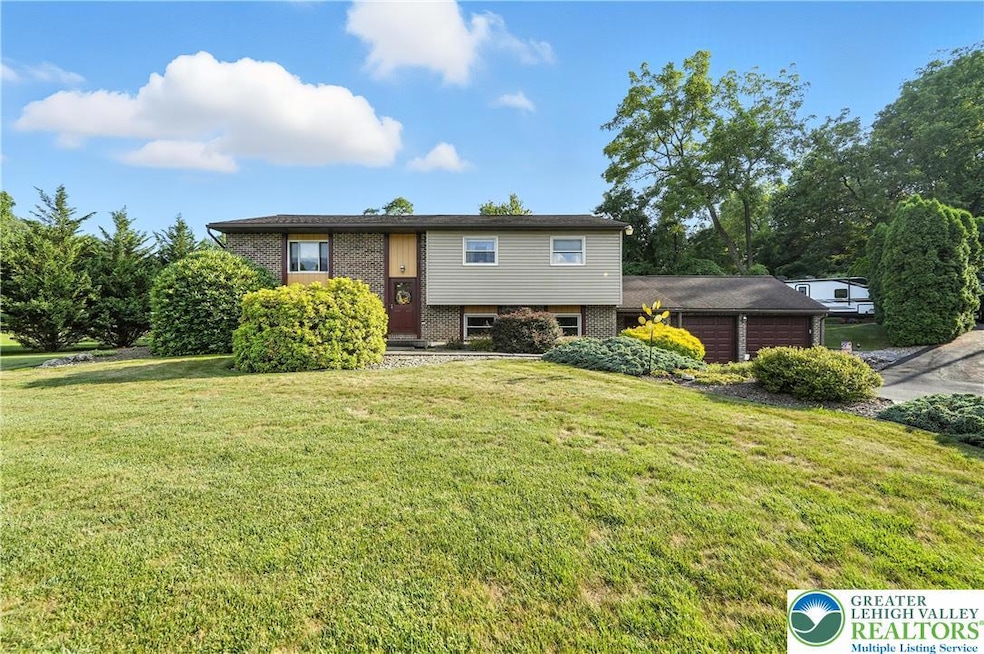
6176 Ridge Rd Zionsville, PA 18092
Upper Milford Township NeighborhoodEstimated payment $2,854/month
Highlights
- Popular Property
- Deck
- 2 Car Attached Garage
- Eyer Middle School Rated A-
- Covered Patio or Porch
- Brick or Stone Mason
About This Home
Showings begin Thursday September 4th 10:00 am. Original owners took pride of their home on this move in ready beautiful Bi-Level. Main level has spacious LR, Dining area w/ sliding doors to lead out to covered deck/porch. Newly renovated kitchen with granite counters, back splash, tile flooring (kitchen island does not stay, countertop on island can remain) 3 Bedrooms and full bath. Lower-level features has large family room, office area, laundry/mud room, 1/2 bath and exceptionally large Rec Room or additional family room that used to be the original garage that was converted in 1987. Attached oversized two car garage that was built in 1987. Nicely landscaped 1.149 acres w/ above ground pool & deck which is great for entertaining. Shed and wrap around driveway. Other features include new replacement windows & sliding door 2008, water softener & neutralizer 2011, water heater 2021, laminate flooring 2 bedrooms 2018, carpet in LR, hallway & upper steps 2024, well pump & pressure tank 2025, led lights 2022, added second main switch on electrical panel for generator & 40 amp outside plug 2021.
Home Details
Home Type
- Single Family
Est. Annual Taxes
- $4,939
Year Built
- Built in 1983
Lot Details
- 1.15 Acre Lot
- Lot Dimensions are 40.47 x 75.53
- Property is zoned RA Rural Agriculteral
Parking
- 2 Car Attached Garage
- Garage Door Opener
- Driveway
- Off-Street Parking
Home Design
- Brick or Stone Mason
- Vinyl Siding
Interior Spaces
- 1,864 Sq Ft Home
- 2-Story Property
- Family Room Downstairs
Kitchen
- Microwave
- Dishwasher
Bedrooms and Bathrooms
- 3 Bedrooms
Laundry
- Laundry on lower level
- Washer Hookup
Outdoor Features
- Deck
- Covered Patio or Porch
- Shed
Utilities
- Heating Available
- Well
Community Details
- Indian Creek Estates Subdivision
Map
Home Values in the Area
Average Home Value in this Area
Tax History
| Year | Tax Paid | Tax Assessment Tax Assessment Total Assessment is a certain percentage of the fair market value that is determined by local assessors to be the total taxable value of land and additions on the property. | Land | Improvement |
|---|---|---|---|---|
| 2025 | $4,782 | $187,300 | $69,300 | $118,000 |
| 2024 | $4,570 | $187,300 | $69,300 | $118,000 |
| 2023 | $4,478 | $187,300 | $69,300 | $118,000 |
| 2022 | $4,370 | $187,300 | $118,000 | $69,300 |
| 2021 | $4,276 | $187,300 | $69,300 | $118,000 |
| 2020 | $4,235 | $187,300 | $69,300 | $118,000 |
| 2019 | $4,209 | $187,300 | $69,300 | $118,000 |
| 2018 | $4,101 | $187,300 | $69,300 | $118,000 |
| 2017 | $4,028 | $187,300 | $69,300 | $118,000 |
| 2016 | -- | $187,300 | $69,300 | $118,000 |
| 2015 | -- | $187,300 | $69,300 | $118,000 |
| 2014 | -- | $187,300 | $69,300 | $118,000 |
Purchase History
| Date | Type | Sale Price | Title Company |
|---|---|---|---|
| Deed | $17,000 | -- |
Mortgage History
| Date | Status | Loan Amount | Loan Type |
|---|---|---|---|
| Open | $98,000 | New Conventional | |
| Closed | $134,000 | New Conventional | |
| Closed | $50,000 | Credit Line Revolving | |
| Closed | $144,500 | Fannie Mae Freddie Mac |
Similar Homes in the area
Source: Greater Lehigh Valley REALTORS®
MLS Number: 763802
APN: 548252538900-1
- 6335 Sweetbriar Ln
- 6033 Fountain Rd
- 5761 Chestnut St
- 7451 Mount Vernon Dr
- 7921 Corning Rd
- 7632 Kings Hwy S
- 5061 Wendi Dr W
- 192 Lexington Dr
- 168 Liberty Cir
- 166 Liberty Cir
- 2 Standish Ln
- 105 Southwick Dr
- 320 Ashford Ln
- 317 Ashford Ln
- 62 Ashford Ln
- 4835 Shimerville Rd
- 4442 Taviston Ct E Unit Homesite 26
- 5095 Maple Ridge Way Unit Homesite 13
- 5095 Maple Ridge Way
- 4337 Taviston Ct E
- 5743 W Mill Hill Rd
- 268 W Chestnut St
- 140 S Poplar St Unit 140
- 1873 Tollgate Rd Unit 2R
- 18 E Main St Unit 2
- 21 E Main St Unit 2
- 1 W Main St Unit C
- 3610 Sweet Meadow Ct
- 3682 Clauss Dr
- 6850 Hunt Dr
- 3751 Knight Dr
- 320 S 16th St
- 160 Brookfield Cir
- 3535 Grandview Dr
- 1331 Pennsylvania Ave
- 1300 Arch St
- 5694 Kraussdale Rd
- 636 2nd Floor Apartm Gravel Pike
- 100 Eagle Dr
- 2713 Rolling Green Dr Unit 2713






