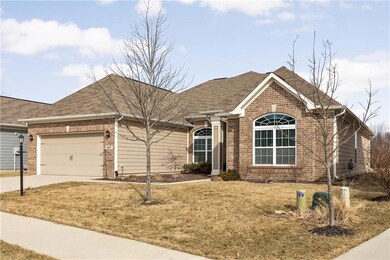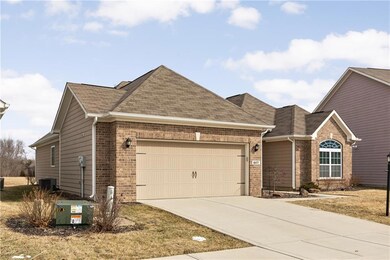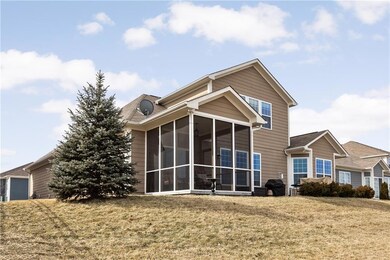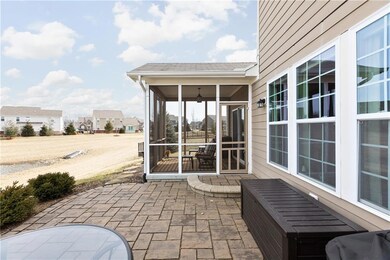
6177 Silver Maple Way Zionsville, IN 46077
Estimated Value: $475,463 - $538,000
Highlights
- Home fronts a pond
- 1.5-Story Property
- Main Floor Bedroom
- Zionsville West Middle School Rated A
- Wood Flooring
- Breakfast Room
About This Home
As of April 2019Ranch! Master on the Main! 4 Bedrooms ~ 3 Bedrooms, Office, Open Floor Plan, Hardwood floors, Tile Bath floors, 9 foot ceilings and screened in porch. All Main floor bedroom closets are outfitted with "Container Store" hardware. Main floor split bedrooms with a 4th Room upstairs; imagine the possibilities~Bedroom, Bonus room, Craft room, Teen hangout ~ you choose. Also includes a full bathroom with walk in shower.Gourmet kitchen with large granite island, room for bar stools, double ovens, gas cook top and walk in pantry. Master bedroom has bay window with view of the pond. Enjoy your summer evenings on the porch with a cool beverage. Close to Shops, dining, I-65 and the Village.
Last Agent to Sell the Property
Encore Sotheby's International License #RB14051259 Listed on: 02/12/2019
Last Buyer's Agent
Nancy Starke
F.C. Tucker Company
Home Details
Home Type
- Single Family
Est. Annual Taxes
- $3,250
Year Built
- Built in 2013
Lot Details
- 7,729 Sq Ft Lot
- Home fronts a pond
- Landscaped with Trees
HOA Fees
- $52 Monthly HOA Fees
Parking
- 2 Car Attached Garage
- Garage Door Opener
Home Design
- 1.5-Story Property
- Traditional Architecture
- Brick Exterior Construction
- Slab Foundation
- Cement Siding
Interior Spaces
- Woodwork
- Paddle Fans
- Gas Log Fireplace
- Bay Window
- Entrance Foyer
- Great Room with Fireplace
- Breakfast Room
- Laundry on main level
Kitchen
- Breakfast Bar
- Double Oven
- Gas Cooktop
- Built-In Microwave
- Dishwasher
- Kitchen Island
- Disposal
Flooring
- Wood
- Carpet
- Ceramic Tile
Bedrooms and Bathrooms
- 4 Bedrooms
- Main Floor Bedroom
- Walk-In Closet
- Dual Vanity Sinks in Primary Bathroom
Attic
- Attic Access Panel
- Pull Down Stairs to Attic
Outdoor Features
- Screened Patio
Schools
- Zionsville Community High School
Utilities
- Forced Air Heating System
- Heating System Uses Gas
- Programmable Thermostat
- Gas Water Heater
- Satellite Dish
Community Details
- Association fees include home owners, maintenance
- Association Phone (317) 631-2213
- Maple Grove Subdivision
- Property managed by Community Managment Services
Listing and Financial Details
- Legal Lot and Block 28 / 1
- Assessor Parcel Number 060405000004027021
Ownership History
Purchase Details
Home Financials for this Owner
Home Financials are based on the most recent Mortgage that was taken out on this home.Purchase Details
Purchase Details
Home Financials for this Owner
Home Financials are based on the most recent Mortgage that was taken out on this home.Similar Homes in Zionsville, IN
Home Values in the Area
Average Home Value in this Area
Purchase History
| Date | Buyer | Sale Price | Title Company |
|---|---|---|---|
| Snyder Christie S | -- | Title Services | |
| Strachan Stephen D | -- | Security Title | |
| Drzemala Sarah P | -- | First American Title Ins Co |
Mortgage History
| Date | Status | Borrower | Loan Amount |
|---|---|---|---|
| Open | Snyder Christie S | $161,000 | |
| Closed | Snyder Christie S | $160,000 | |
| Previous Owner | Drzemala Sarah P | $200,000 |
Property History
| Date | Event | Price | Change | Sq Ft Price |
|---|---|---|---|---|
| 04/09/2019 04/09/19 | Sold | $342,000 | -2.3% | $120 / Sq Ft |
| 02/22/2019 02/22/19 | Pending | -- | -- | -- |
| 02/12/2019 02/12/19 | For Sale | $350,000 | -- | $122 / Sq Ft |
Tax History Compared to Growth
Tax History
| Year | Tax Paid | Tax Assessment Tax Assessment Total Assessment is a certain percentage of the fair market value that is determined by local assessors to be the total taxable value of land and additions on the property. | Land | Improvement |
|---|---|---|---|---|
| 2024 | $4,988 | $445,200 | $51,400 | $393,800 |
| 2023 | $4,988 | $422,300 | $51,400 | $370,900 |
| 2022 | $5,111 | $407,200 | $51,400 | $355,800 |
| 2021 | $4,518 | $361,800 | $51,400 | $310,400 |
| 2020 | $3,919 | $327,000 | $51,400 | $275,600 |
| 2019 | $3,749 | $322,400 | $51,400 | $271,000 |
| 2018 | $3,489 | $301,800 | $51,400 | $250,400 |
| 2017 | $3,522 | $293,000 | $51,400 | $241,600 |
| 2016 | $3,350 | $290,600 | $51,400 | $239,200 |
| 2014 | $3,180 | $318,900 | $51,400 | $267,500 |
| 2013 | $12 | $400 | $400 | $0 |
Agents Affiliated with this Home
-
Robbin Edwards

Seller's Agent in 2019
Robbin Edwards
Encore Sotheby's International
(317) 508-1806
35 in this area
368 Total Sales
-
Jane Louiso

Seller Co-Listing Agent in 2019
Jane Louiso
eXp Realty, LLC
(317) 697-4291
5 in this area
23 Total Sales
-
Nancy Starke
N
Buyer's Agent in 2019
Nancy Starke
F.C. Tucker Company
(310) 990-8393
1 in this area
11 Total Sales
Map
Source: MIBOR Broker Listing Cooperative®
MLS Number: 21618523
APN: 06-04-05-000-004.027-021
- 7501 Independence Dr
- 7653 Carriage House Way
- 7661 Carriage House Way
- 6734 W Stonegate Dr
- 6691 Beekman Place
- 6673 Beekman Place Unit Ste A
- 6673 Beekman Place Unit C
- 7601 W Stonegate Dr
- 6513 Kingsbury Way
- 7638 Beekman Terrace
- 6552 Hunters Ridge S
- 6655 Westminster Dr
- 6648 Westminster Dr
- 6590 W Deerfield Dr
- 5975 S 800 E
- 5977 S 800 E
- 6733 Dorchester Dr
- 820 S Eaglewood Dr
- 6344 Boulder Springs Ct
- 6703 Wimbledon Dr
- 6177 Silver Maple Way
- 6165 Silver Maple Way
- 6189 Silver Maple Way
- 6153 Silver Maple Way
- 6231 Silver Leaf Dr
- 6251 Silver Maple Way
- 6141 Silver Maple Way
- 6222 Silver Leaf Dr
- 6247 Silver Leaf Dr
- 6139 Silver Maple Way
- 6269 Silver Maple Way
- 6388 Concord Dr
- 6244 Silver Leaf Dr
- 6426 Concord Dr
- 6318 Silver Maple Way
- 6269 Silver Leaf Dr
- 6406 Concord Dr
- 6386 Concord Dr
- 6141 Sugar Maple Dr
- 6032 Sugar Maple Dr






