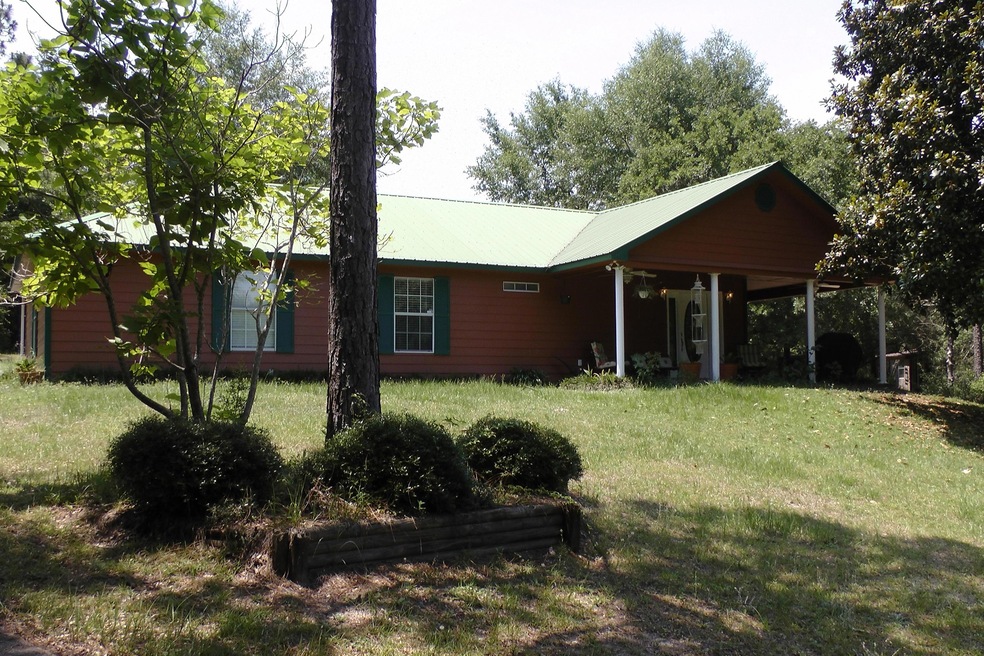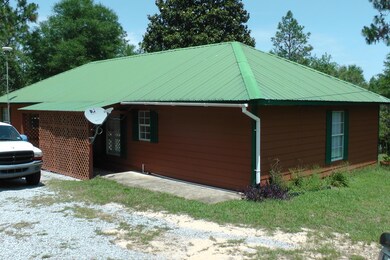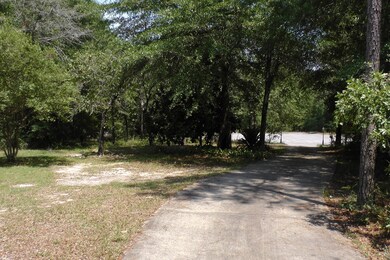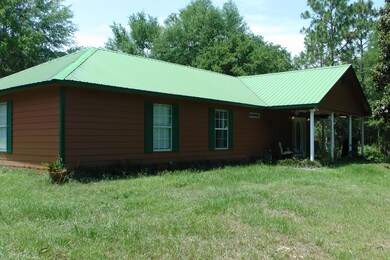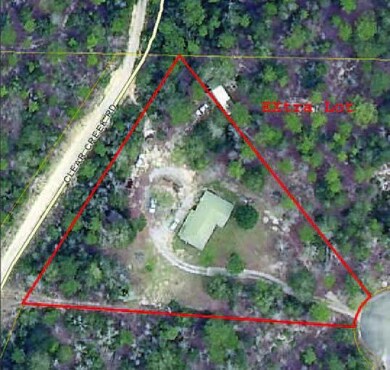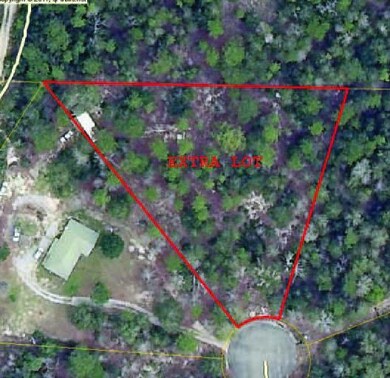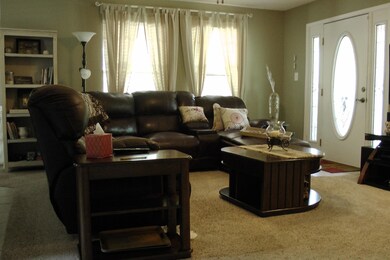
6178 Mockingbird Hill Ct Crestview, FL 32539
Highlights
- Spa
- Wooded Lot
- Covered Patio or Porch
- Newly Painted Property
- Country Style Home
- Walk-In Pantry
About This Home
As of September 2018Looking for seclusion and privacy & convenience? This is it! New paint inside, thru-out, new carpet in Bedrooms and Hallway, new tile in Laundry Room. Large Master Bedroom/Bath suite with New double sink vanity with marble top, whirlpool tub, separate large shower. Hall Bath is large, and opens to a bedroom as well as hallway. Quiet a comfortable home, designed to overlook the ample native foliage on the property. Covered side and front porch afford shaded sitting areas too. Gas Fireplace; Open plan in main living areas. All appliances (as is) remain, EXTRA 1.2 Acre lot is included; this lot has a tall fence down the side, and there is some fencing at the rear of the property. 8 person Hot-tub remains. Outside buildings: shop, Chicken & Rabbit pens. Its all there waiting for you! Cox Cable is run ( buried) to house, but now using Direct TV. Many water faucets spaced conveniently around property. Rear of property adjoins Clear Creek Rd., but it is not county maintained there. The extra lot has an Auburn Water Meter, which costs approximately $3,500. The concrete drive cost was over $7,000. The Exterior was painted in early 2015. The Fence along the Back of the extra lot is 10' - belongs to owner of adjacent property. NOTE: The range hood, is only a shell that matches Cabinets - Needs mechanical to operate - as is. No Garage, but ample room to build, and from the end of the concrete drive, is a graveled, circular drive to the rear of the property. Hot tub/relaxation area built up - picnic table remains. Lots of features to enable someone to really enjoy Country Living! You can have animals! Restrictions - no mobile homes.
Last Agent to Sell the Property
Mildred C Heaton Realty Inc License #153224 Listed on: 08/21/2016
Last Buyer's Agent
Yowceph Haddad
Keller Williams Realty Destin
Home Details
Home Type
- Single Family
Est. Annual Taxes
- $878
Year Built
- Built in 1999
Lot Details
- 2.65 Acre Lot
- Property fronts a county road
- Cul-De-Sac
- Street terminates at a dead end
- Partially Fenced Property
- Interior Lot
- Irregular Lot
- Wooded Lot
- Property is zoned County, Horses Allowed,
Home Design
- Country Style Home
- Newly Painted Property
- Metal Roof
- Vinyl Trim
Interior Spaces
- 1,474 Sq Ft Home
- 1-Story Property
- Ceiling Fan
- Recessed Lighting
- Gas Fireplace
- Double Pane Windows
- Window Treatments
- Living Room
- Dining Area
Kitchen
- Breakfast Bar
- Walk-In Pantry
- Electric Oven or Range
- Self-Cleaning Oven
- Cooktop
- Dishwasher
- Kitchen Island
Flooring
- Wall to Wall Carpet
- Tile
Bedrooms and Bathrooms
- 3 Bedrooms
- 2 Full Bathrooms
- Cultured Marble Bathroom Countertops
- Dual Vanity Sinks in Primary Bathroom
- Separate Shower in Primary Bathroom
Laundry
- Laundry Room
- Exterior Washer Dryer Hookup
Outdoor Features
- Spa
- Covered Patio or Porch
- Separate Outdoor Workshop
Schools
- Walker Elementary School
- Davidson Middle School
- Crestview High School
Utilities
- Central Heating and Cooling System
- Air Source Heat Pump
- Electric Water Heater
- Septic Tank
- Satellite Dish
Community Details
- Clear Creek Estates Subdivision
- The community has rules related to covenants
Listing and Financial Details
- Assessor Parcel Number 29-4N-22-0058-0000-0180
Ownership History
Purchase Details
Home Financials for this Owner
Home Financials are based on the most recent Mortgage that was taken out on this home.Purchase Details
Purchase Details
Purchase Details
Home Financials for this Owner
Home Financials are based on the most recent Mortgage that was taken out on this home.Similar Homes in Crestview, FL
Home Values in the Area
Average Home Value in this Area
Purchase History
| Date | Type | Sale Price | Title Company |
|---|---|---|---|
| Warranty Deed | $165,000 | The Main Street Land Title C | |
| Interfamily Deed Transfer | -- | None Available | |
| Interfamily Deed Transfer | -- | None Available | |
| Interfamily Deed Transfer | $47,500 | None Available |
Mortgage History
| Date | Status | Loan Amount | Loan Type |
|---|---|---|---|
| Open | $165,000 | VA | |
| Previous Owner | $117,000 | Balloon | |
| Previous Owner | $95,000 | Unknown |
Property History
| Date | Event | Price | Change | Sq Ft Price |
|---|---|---|---|---|
| 09/27/2018 09/27/18 | Sold | $165,000 | 0.0% | $112 / Sq Ft |
| 08/18/2018 08/18/18 | Pending | -- | -- | -- |
| 08/02/2018 08/02/18 | For Sale | $165,000 | +13.8% | $112 / Sq Ft |
| 10/07/2016 10/07/16 | Sold | $145,000 | 0.0% | $98 / Sq Ft |
| 08/24/2016 08/24/16 | Pending | -- | -- | -- |
| 08/21/2016 08/21/16 | For Sale | $145,000 | -- | $98 / Sq Ft |
Tax History Compared to Growth
Tax History
| Year | Tax Paid | Tax Assessment Tax Assessment Total Assessment is a certain percentage of the fair market value that is determined by local assessors to be the total taxable value of land and additions on the property. | Land | Improvement |
|---|---|---|---|---|
| 2024 | $803 | $121,506 | -- | -- |
| 2023 | $803 | $117,967 | $0 | $0 |
| 2022 | $822 | $114,531 | $0 | $0 |
| 2021 | $816 | $111,195 | $0 | $0 |
| 2020 | $805 | $109,660 | $15,787 | $93,873 |
| 2019 | $1,169 | $103,249 | $15,787 | $87,462 |
| 2018 | $1,138 | $98,982 | $0 | $0 |
| 2017 | $1,063 | $89,952 | $0 | $0 |
| 2016 | $1,031 | $87,834 | $0 | $0 |
| 2015 | $655 | $84,611 | $0 | $0 |
| 2014 | $654 | $83,939 | $0 | $0 |
Agents Affiliated with this Home
-
Dawn Johnson

Seller's Agent in 2018
Dawn Johnson
Back Stage Realty
(850) 729-0399
46 Total Sales
-
SANDY JONES
S
Buyer's Agent in 2018
SANDY JONES
ERA American Real Estate
(850) 543-7113
50 Total Sales
-
Mildred Heaton
M
Seller's Agent in 2016
Mildred Heaton
Mildred C Heaton Realty Inc
(850) 682-3683
69 Total Sales
-
Y
Buyer's Agent in 2016
Yowceph Haddad
Keller Williams Realty Destin
Map
Source: Emerald Coast Association of REALTORS®
MLS Number: 754578
APN: 29-4N-22-0058-0000-0180
- 6171 Mockingbird Hill Ct
- 0.56 Christopher Ln
- 0 Christopher Ln
- 3961 Painter Branch Rd
- Parcel #2 Sand Hill Rd
- Parcel #3 Sand Hill Rd
- 2.63 Acres Sand Hill Rd
- 3939 Painter Branch Rd
- 2.28 Acres Poverty Creek Rd
- 2.9 Acres Poverty Creek Rd
- 3.1 Acres Poverty Creek Rd
- 8.28 Acres Poverty Creek Rd
- 3855 Poverty Creek Rd
- 0 Poverty Creek Rd
- 1.8 Ac xxx Poverty Creek Rd
- TBD Painter Branch Rd
- 5986 Chardee Rd
- 4156 Painter Branch Rd
- 6004 Donald Guy Rd
- 6002 Colton Blaine Ct
