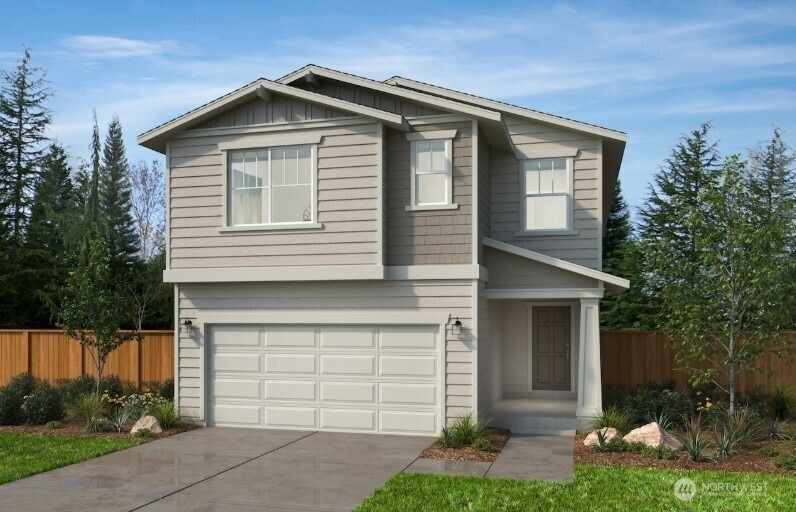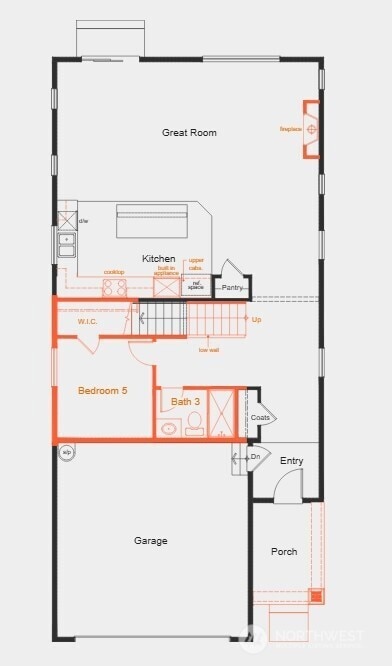618 103rd Ct SE Unit 5 Lake Stevens, WA 98258
South Lake Stevens NeighborhoodEstimated payment $5,313/month
Highlights
- New Construction
- Contemporary Architecture
- Territorial View
- Skyline Elementary School Rated A-
- Freestanding Bathtub
- Loft
About This Home
Welcome to Stillwater! This lovely, two-story, 2755 floorplan has open layout & spacious Great Room. Entertain your guests in the modern gourmet Kitchen, SS appl + large island! Convenient 5th Bedroom + 3/4-Bath on main floor for additional/extended guests! Enjoy year-round use & easy access to the back patio right off Dining area with fully fenced + landscaped backyard. Upstairs has a spacious Loft area and Primary Suite includes a deluxe bath with spa-style freestanding modern tub to relax in + a large walk-in closet. Homesite is on a quiet lot at the end of a coveted cul-de-sac too. Short stroll to nearby Davies Beach on LK Stevens for tons of events + family fun!
Source: Northwest Multiple Listing Service (NWMLS)
MLS#: 2410212
Home Details
Home Type
- Single Family
Year Built
- Built in 2025 | New Construction
Lot Details
- 4,514 Sq Ft Lot
- Open Space
- Northeast Facing Home
- Property is Fully Fenced
HOA Fees
- $140 Monthly HOA Fees
Parking
- 2 Car Attached Garage
- Driveway
Home Design
- Contemporary Architecture
- Poured Concrete
- Composition Roof
- Wood Composite
Interior Spaces
- 2,755 Sq Ft Home
- 2-Story Property
- Electric Fireplace
- Dining Room
- Loft
- Territorial Views
- Storm Windows
Kitchen
- Walk-In Pantry
- Stove
- Microwave
- Dishwasher
- Disposal
Bedrooms and Bathrooms
- Walk-In Closet
- Bathroom on Main Level
- Freestanding Bathtub
Additional Homes
- Number of ADU Units: 0
Schools
- Glenwood Elementary School
- Cavelero Middle School
- Lake Stevens Snr Hig High School
Utilities
- High Efficiency Air Conditioning
- Central Air
- High Efficiency Heating System
- Heat Pump System
- Cable TV Available
Listing and Financial Details
- Down Payment Assistance Available
- Visit Down Payment Resource Website
- Tax Lot 5
- Assessor Parcel Number 1240500000500
Community Details
Overview
- Nova Association Management Partners Association
- Secondary HOA Phone (206) 215-9732
- Built by KB HOME
- Lake Stevens Subdivision
- The community has rules related to covenants, conditions, and restrictions
Recreation
- Community Playground
Map
Home Values in the Area
Average Home Value in this Area
Property History
| Date | Event | Price | List to Sale | Price per Sq Ft |
|---|---|---|---|---|
| 10/31/2025 10/31/25 | Pending | -- | -- | -- |
| 10/21/2025 10/21/25 | Price Changed | $824,950 | -2.9% | $299 / Sq Ft |
| 10/15/2025 10/15/25 | Price Changed | $849,950 | -1.2% | $309 / Sq Ft |
| 09/30/2025 09/30/25 | Price Changed | $859,950 | -4.4% | $312 / Sq Ft |
| 07/26/2025 07/26/25 | Price Changed | $899,950 | -3.6% | $327 / Sq Ft |
| 07/19/2025 07/19/25 | For Sale | $934,040 | -- | $339 / Sq Ft |
Source: Northwest Multiple Listing Service (NWMLS)
MLS Number: 2410212
- 10412 103rd Ct SE Unit 23
- 622 103rd Ct SE Unit 6
- 626 103rd Ct SE Unit 7
- 609 103rd Ct SE Unit 12
- 10304 6th Place SE Unit 13
- 10304 6th Place SE
- 10312 6th Place SE Unit 15
- 10316 6th Place SE
- 10316 6th Place SE Unit 16
- 10328 6th Place SE
- 10328 6th Place SE Unit 19
- 10408 6th Place SE Unit 22
- 10412 6th Place SE
- 613 103rd Ct SE Unit 11
- 613 103rd Ct SE
- Plan 1870 at Stillwater
- Plan 2070 at Stillwater
- Plan 3155 at Stillwater
- Plan 2330 at Stillwater
- 1411 121st Ave SE Unit 1




