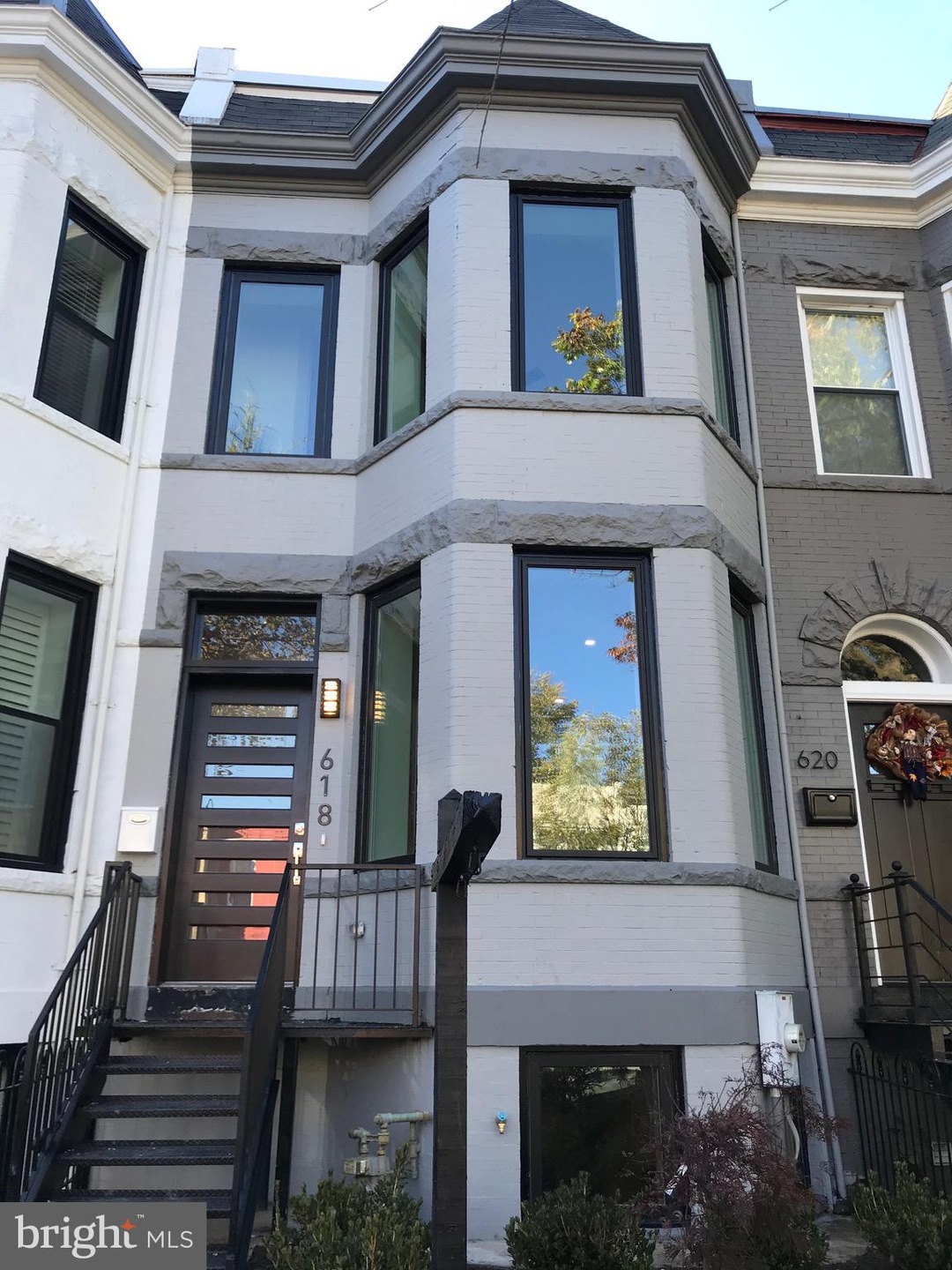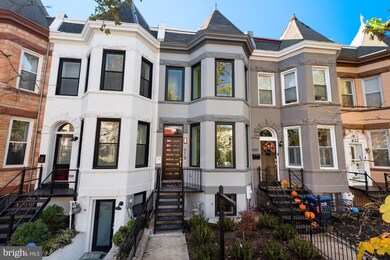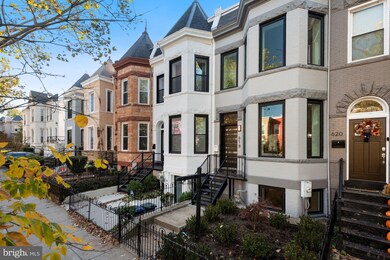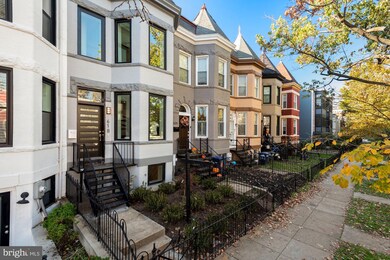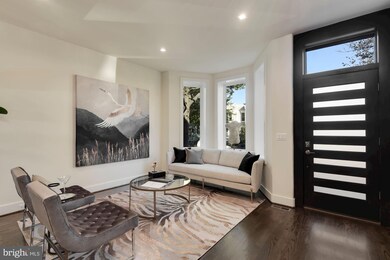
618 14th St NE Washington, DC 20002
Atlas District NeighborhoodHighlights
- Gourmet Kitchen
- Wood Flooring
- No HOA
- Open Floorplan
- Victorian Architecture
- 4-minute walk to Kingsman Dog Park
About This Home
As of December 2020FIRST OPEN NOVEMBER 7TH AND 8TH FROM 1-3PM. Grand Victorian meticulously and masterfully restored from top-to-bottom with brand new systems, roof and exquisite finishes while retaining original 1908 features. With 2,600+ finished sq/ft and 4 bedroom/3.5 bathrooms over three levels, this entertainer's dream in Capitol Hill East is just steps to the bustling H Street Corridor! Gorgeous open floor plan living/dining that flows into a chef's kitchen that spans the full width of the home with waterfall marble island, stainless steel appliances plus wine fridge. Additional family room space at the rear of the home that opens to a private deck with secure off-street parking for up to two cars. Original staircase features and molding lead to three upstairs bedrooms including a huge primary ensuite bedroom with soaring ceilings and tons of light. The huge rear bedroom flows onto an upstairs deck overlooking the backyard while the middle bedroom could be used for both an office and sleeping space plus another large bathroom. Step down into the fully finished lower level complete with family room, dining and kitchenette/wine bar. Equipped with a mudroom, bathroom and a 4th large bedroom, this space could be the perfect in-law suite with potential to rent. Only two blocks to the restaurants and bars on H Street and super easy commute to Union Station via the Trolley. Rear electric garage doors to be installed for security on 11/6.
Last Agent to Sell the Property
Real Broker, LLC License #0225186680 Listed on: 11/05/2020

Townhouse Details
Home Type
- Townhome
Est. Annual Taxes
- $5,677
Year Built
- Built in 1908 | Remodeled in 2020
Lot Details
- 1,617 Sq Ft Lot
- Property is in excellent condition
Home Design
- Victorian Architecture
- Brick Exterior Construction
Interior Spaces
- Property has 3 Levels
- Open Floorplan
- Built-In Features
- Bar
- Double Pane Windows
- Casement Windows
- Wood Flooring
- Finished Basement
- Rear Basement Entry
Kitchen
- Gourmet Kitchen
- Gas Oven or Range
- Microwave
- Dishwasher
- Stainless Steel Appliances
- Kitchen Island
- Wine Rack
- Disposal
Bedrooms and Bathrooms
- En-Suite Bathroom
Laundry
- Laundry on upper level
- Stacked Washer and Dryer
Parking
- 2 Parking Spaces
- Secure Parking
Utilities
- 90% Forced Air Heating System
- Vented Exhaust Fan
- 200+ Amp Service
- Natural Gas Water Heater
Community Details
- No Home Owners Association
- Old City #1 Subdivision
Listing and Financial Details
- Tax Lot 122
- Assessor Parcel Number 1028//0122
Ownership History
Purchase Details
Home Financials for this Owner
Home Financials are based on the most recent Mortgage that was taken out on this home.Purchase Details
Home Financials for this Owner
Home Financials are based on the most recent Mortgage that was taken out on this home.Similar Homes in Washington, DC
Home Values in the Area
Average Home Value in this Area
Purchase History
| Date | Type | Sale Price | Title Company |
|---|---|---|---|
| Special Warranty Deed | $1,389,000 | Passport Title Services Llc | |
| Special Warranty Deed | $700,000 | Attorney |
Mortgage History
| Date | Status | Loan Amount | Loan Type |
|---|---|---|---|
| Open | $222,300 | Credit Line Revolving | |
| Open | $750,000 | New Conventional | |
| Previous Owner | $560,000 | Future Advance Clause Open End Mortgage |
Property History
| Date | Event | Price | Change | Sq Ft Price |
|---|---|---|---|---|
| 03/06/2025 03/06/25 | Rented | $5,200 | 0.0% | -- |
| 02/07/2025 02/07/25 | Off Market | $5,200 | -- | -- |
| 02/03/2025 02/03/25 | For Rent | $5,200 | 0.0% | -- |
| 12/11/2020 12/11/20 | Sold | $1,389,000 | 0.0% | $533 / Sq Ft |
| 11/11/2020 11/11/20 | Pending | -- | -- | -- |
| 11/05/2020 11/05/20 | For Sale | $1,389,000 | 0.0% | $533 / Sq Ft |
| 10/20/2020 10/20/20 | Price Changed | $1,389,000 | -- | $533 / Sq Ft |
Tax History Compared to Growth
Tax History
| Year | Tax Paid | Tax Assessment Tax Assessment Total Assessment is a certain percentage of the fair market value that is determined by local assessors to be the total taxable value of land and additions on the property. | Land | Improvement |
|---|---|---|---|---|
| 2024 | $11,457 | $1,347,870 | $525,540 | $822,330 |
| 2023 | $11,284 | $1,327,550 | $519,780 | $807,770 |
| 2022 | $8,731 | $1,272,430 | $464,660 | $807,770 |
| 2021 | $6,266 | $737,130 | $452,780 | $284,350 |
| 2020 | $6,009 | $706,950 | $433,920 | $273,030 |
| 2019 | $5,677 | $667,930 | $412,420 | $255,510 |
| 2018 | $3,478 | $635,790 | $0 | $0 |
| 2017 | $3,169 | $629,280 | $0 | $0 |
| 2016 | $2,887 | $594,790 | $0 | $0 |
| 2015 | $2,627 | $543,590 | $0 | $0 |
| 2014 | $2,397 | $490,110 | $0 | $0 |
Agents Affiliated with this Home
-
Zach Lipson

Seller's Agent in 2025
Zach Lipson
Real Broker, LLC
(301) 461-7613
2 in this area
67 Total Sales
-
Christopher Hardgrave

Seller's Agent in 2020
Christopher Hardgrave
Real Broker, LLC
(703) 822-1174
10 in this area
26 Total Sales
-
Jason Martin

Seller Co-Listing Agent in 2020
Jason Martin
Real Broker, LLC
(202) 641-0299
24 in this area
257 Total Sales
Map
Source: Bright MLS
MLS Number: DCDC490934
APN: 1028-0122
- 617 Elliott St NE
- 609 Elliott St NE
- 633 Elliott St NE
- 1340 F St NE
- 1353 Maryland Ave NE
- 1409 G St NE Unit 4
- 1328 Maryland Ave NE Unit 3
- 642 14th Place NE
- 1334 Maryland Ave NE
- 615 14th Place NE
- 613 14th Place NE
- 1350 Maryland Ave NE Unit 416
- 1313 Linden Ct NE
- 1247 Maryland Ave NE
- 1417 Maryland Ave NE
- 1341 H St NE Unit 4A
- 1341 H St NE Unit 5F
- 1341 H St NE Unit 4D
- 1341 H St NE Unit 3B
- 1306 E St NE
