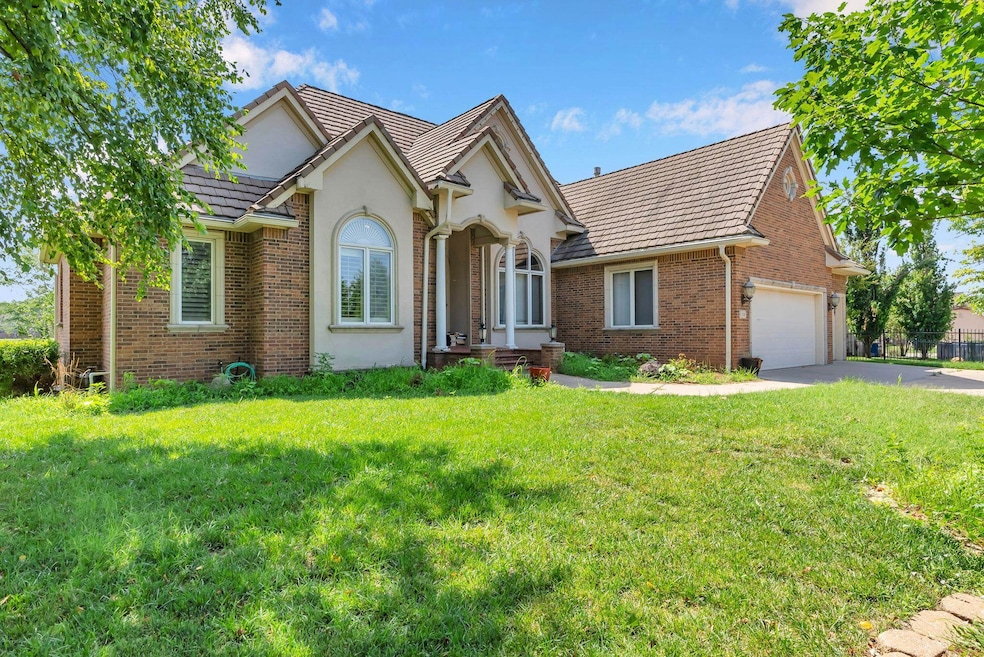
618 18th Fairway Andover, KS 67002
Estimated payment $3,374/month
Highlights
- On Golf Course
- Community Lake
- Two Way Fireplace
- Cottonwood Elementary School Rated A-
- Covered Deck
- Wood Flooring
About This Home
Bring your vision to this spacious Terradyne Country Club home, perfectly situated along the 18th fairway. With plenty of square footage and an unbeatable location, this property is full of potential and priced to let you make it your own. The main floor offers two bedroom suites, a large kitchen at the heart of the home, formal and casual living areas, and a two-way fireplace that adds warmth to both spaces. The walk-out basement provides even more room to spread out, with two additional bedrooms, a full bath, a wet-bar and wide-open living areas just waiting for your finishing touch. There is space for a pool table, poker/game table, movie area, or anything you dream up. Set on the 18th fairway and located in the coveted Andover School District, this property gives you the chance to live the Terradyne lifestyle—golf, pool, tennis, and social events—while creating a home that fits you perfectly.
Home Details
Home Type
- Single Family
Est. Annual Taxes
- $10,819
Year Built
- Built in 1998
Lot Details
- 0.3 Acre Lot
- On Golf Course
- Cul-De-Sac
- Sprinkler System
HOA Fees
- $39 Monthly HOA Fees
Parking
- 3 Car Garage
Home Design
- Brick Exterior Construction
- Tile Roof
Interior Spaces
- 1-Story Property
- Ceiling Fan
- Two Way Fireplace
- Gas Fireplace
- Living Room
- Walk-Out Basement
Kitchen
- Microwave
- Dishwasher
- Disposal
Flooring
- Wood
- Carpet
Bedrooms and Bathrooms
- 4 Bedrooms
- Walk-In Closet
Laundry
- Laundry Room
- Laundry on main level
- 220 Volts In Laundry
Outdoor Features
- Covered Deck
- Covered Patio or Porch
- Storm Cellar or Shelter
Schools
- Cottonwood Elementary School
- Andover High School
Utilities
- Forced Air Zoned Heating and Cooling System
- Heating System Uses Natural Gas
Listing and Financial Details
- Assessor Parcel Number 22222-1
Community Details
Overview
- Terradyne Subdivision
- Community Lake
- Greenbelt
Recreation
- Golf Course Community
- Community Pool
- Jogging Path
Map
Home Values in the Area
Average Home Value in this Area
Tax History
| Year | Tax Paid | Tax Assessment Tax Assessment Total Assessment is a certain percentage of the fair market value that is determined by local assessors to be the total taxable value of land and additions on the property. | Land | Improvement |
|---|---|---|---|---|
| 2025 | $108 | $70,334 | $2,959 | $67,375 |
| 2024 | $108 | $71,450 | $2,959 | $68,491 |
| 2023 | $10,430 | $68,848 | $2,959 | $65,889 |
| 2022 | $8,175 | $59,600 | $2,959 | $56,641 |
| 2021 | $8,175 | $52,245 | $2,959 | $49,286 |
| 2020 | $8,389 | $51,543 | $2,959 | $48,584 |
| 2019 | $8,175 | $49,772 | $2,959 | $46,813 |
| 2018 | $7,992 | $48,870 | $2,959 | $45,911 |
| 2017 | $7,801 | $47,725 | $2,959 | $44,766 |
| 2014 | -- | $421,220 | $21,530 | $399,690 |
Property History
| Date | Event | Price | Change | Sq Ft Price |
|---|---|---|---|---|
| 08/05/2025 08/05/25 | Pending | -- | -- | -- |
| 07/30/2025 07/30/25 | For Sale | $450,000 | +2.3% | $88 / Sq Ft |
| 01/13/2017 01/13/17 | Sold | -- | -- | -- |
| 12/05/2016 12/05/16 | Pending | -- | -- | -- |
| 06/10/2015 06/10/15 | For Sale | $440,000 | -- | $86 / Sq Ft |
Purchase History
| Date | Type | Sale Price | Title Company |
|---|---|---|---|
| Warranty Deed | -- | Security 1St Title | |
| Deed | $415,000 | Security First Title | |
| Warranty Deed | -- | -- | |
| Warranty Deed | -- | -- |
Mortgage History
| Date | Status | Loan Amount | Loan Type |
|---|---|---|---|
| Open | $332,000 | Adjustable Rate Mortgage/ARM |
Similar Homes in the area
Source: South Central Kansas MLS
MLS Number: 659372
APN: 304-18-0-00-03-064-00-0
- 15839 E Sharon Ln
- 818 N Mccloud Cir
- 818 Mccloud Cir
- 1205 Terradyne Ct
- 844 N Speyside Cir
- 1430 Chaumont Cir
- 849 N Speyside Cir
- 826 N Speyside Cir
- 547 N Angle Ln
- 17 N Grand Mere St
- 924 W Cedarwood Ct
- 1005 Terradyne Cir
- 1008 Terradyne Cir
- 324 N Lakeside Dr
- 15216 E Sharon St
- 220 N Montbella Cir
- 1121 Mulberry Ct
- 501 N Sagebrush St
- 14930 E Plymouth St
- 321 W 8th St






