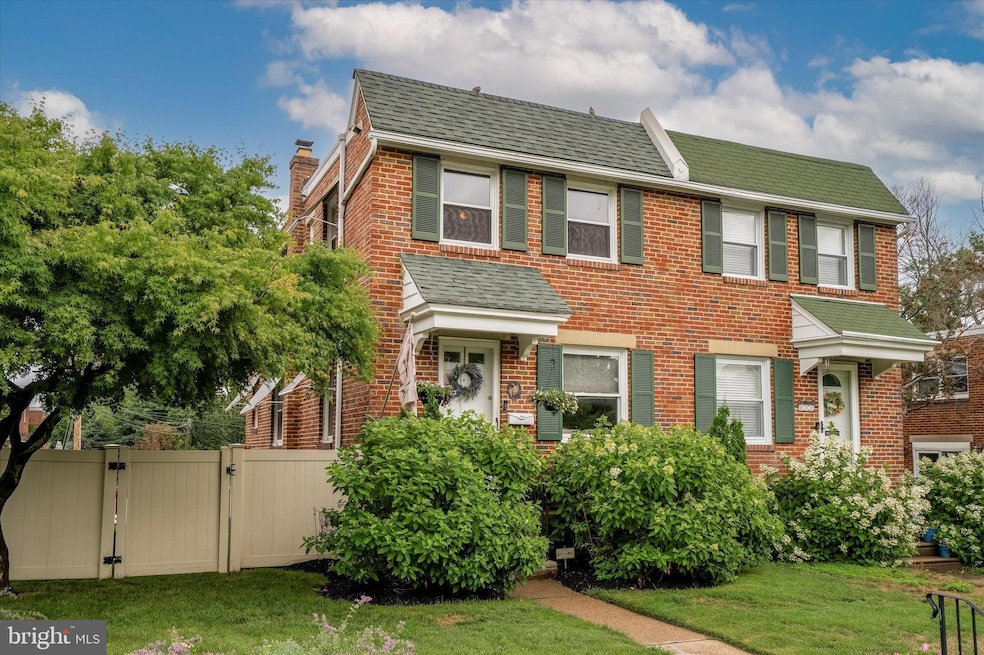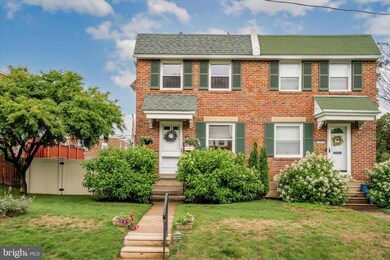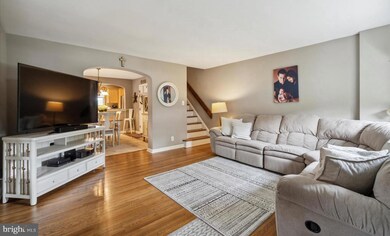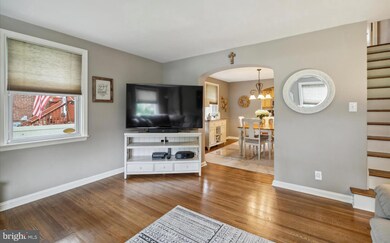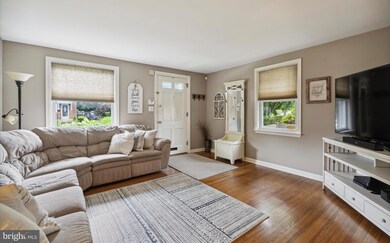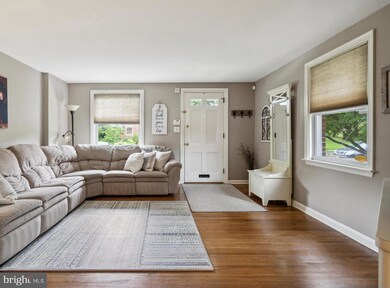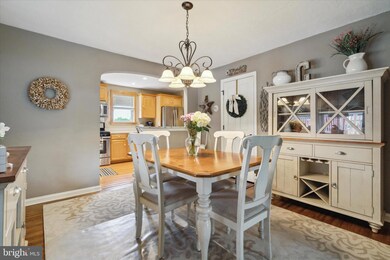
618 Acorn St Philadelphia, PA 19128
Upper Roxborough NeighborhoodEstimated Value: $348,000 - $429,000
Highlights
- Straight Thru Architecture
- 1 Car Attached Garage
- Forced Air Heating and Cooling System
- No HOA
About This Home
As of August 2023Welcome to 618 Acorn Street, a beautifully updated, meticulously maintained Wissahickon Hills twin brick home, located in one of the most desirable neighborhoods in the Roxborough Area!
Enter the open concept Living room with plenty of natural light, newly finished hardwood floors throughout the home, nice size dining room, and completely updated kitchen with s.s. appliances, recessed lighting, and breakfast bar. The upper level has a nice size primary bedroom, great closet space with new double closet doors, updated hall bath and two nice sized bedrooms with ample closets. The basement is very clean and well maintained and could easily be finished. Upgrades include additional insulation in the exterior walls, blown in R-30 insulation in the ceiling and the duct work for the central air has a complete return duct system installed. Did I mention a completely fenced in side yard, garage and driveway parking?
This home is a short distance to the Wissahickon Valley, excellent for hiking, walking, fishing and biking. This location has both the convenience of the city and the serenity of nature. Conveniently close to shops, restaurants and all that Manayunk Main Street has to offer, major roads, public transportation. Check out this home, it truly is move in ready!
Townhouse Details
Home Type
- Townhome
Est. Annual Taxes
- $3,859
Year Built
- Built in 1950
Lot Details
- 3,664 Sq Ft Lot
- Lot Dimensions are 32.00 x 115.00
Parking
- 1 Car Attached Garage
- 1 Driveway Space
- Rear-Facing Garage
Home Design
- Semi-Detached or Twin Home
- Straight Thru Architecture
- Stone Foundation
- Masonry
Interior Spaces
- 1,216 Sq Ft Home
- Property has 2 Levels
- Unfinished Basement
- Laundry in Basement
Bedrooms and Bathrooms
- 3 Bedrooms
- 1 Full Bathroom
Schools
- Shawmont Elementary School
- Roxborough High School
Utilities
- Forced Air Heating and Cooling System
- Cooling System Utilizes Natural Gas
- Natural Gas Water Heater
Community Details
- No Home Owners Association
- Wissahickon Hills Subdivision
Listing and Financial Details
- Tax Lot 56
- Assessor Parcel Number 213309800
Ownership History
Purchase Details
Home Financials for this Owner
Home Financials are based on the most recent Mortgage that was taken out on this home.Purchase Details
Home Financials for this Owner
Home Financials are based on the most recent Mortgage that was taken out on this home.Purchase Details
Similar Homes in Philadelphia, PA
Home Values in the Area
Average Home Value in this Area
Purchase History
| Date | Buyer | Sale Price | Title Company |
|---|---|---|---|
| Funkhouser Timothy Robert | $355,000 | None Listed On Document | |
| Fedon Lauren M | $225,000 | None Available | |
| Robert Robert J | -- | -- |
Mortgage History
| Date | Status | Borrower | Loan Amount |
|---|---|---|---|
| Open | Funkhouser Timothy Robert | $313,200 | |
| Previous Owner | Fedon Lauren M | $206,400 | |
| Previous Owner | Fedon Lauren M | $213,750 | |
| Previous Owner | Davis Robert J | $100,000 |
Property History
| Date | Event | Price | Change | Sq Ft Price |
|---|---|---|---|---|
| 08/29/2023 08/29/23 | Sold | $355,000 | 0.0% | $292 / Sq Ft |
| 06/30/2023 06/30/23 | Price Changed | $355,000 | +7.6% | $292 / Sq Ft |
| 06/29/2023 06/29/23 | Pending | -- | -- | -- |
| 06/28/2023 06/28/23 | For Sale | $329,900 | +46.6% | $271 / Sq Ft |
| 11/15/2016 11/15/16 | Sold | $225,000 | 0.0% | $185 / Sq Ft |
| 08/31/2016 08/31/16 | Pending | -- | -- | -- |
| 08/27/2016 08/27/16 | Price Changed | $225,000 | 0.0% | $185 / Sq Ft |
| 08/25/2016 08/25/16 | Price Changed | $224,999 | 0.0% | $185 / Sq Ft |
| 05/30/2016 05/30/16 | For Sale | $225,000 | 0.0% | $185 / Sq Ft |
| 05/30/2016 05/30/16 | Off Market | $225,000 | -- | -- |
| 05/09/2016 05/09/16 | Price Changed | $225,000 | -3.8% | $185 / Sq Ft |
| 04/04/2016 04/04/16 | Price Changed | $233,900 | -1.3% | $192 / Sq Ft |
| 02/29/2016 02/29/16 | For Sale | $236,900 | -- | $195 / Sq Ft |
Tax History Compared to Growth
Tax History
| Year | Tax Paid | Tax Assessment Tax Assessment Total Assessment is a certain percentage of the fair market value that is determined by local assessors to be the total taxable value of land and additions on the property. | Land | Improvement |
|---|---|---|---|---|
| 2025 | $3,859 | $331,900 | $66,380 | $265,520 |
| 2024 | $3,859 | $331,900 | $66,380 | $265,520 |
| 2023 | $3,859 | $275,700 | $55,140 | $220,560 |
| 2022 | $3,081 | $275,700 | $55,140 | $220,560 |
| 2021 | $3,081 | $0 | $0 | $0 |
| 2020 | $3,081 | $0 | $0 | $0 |
| 2019 | $2,973 | $0 | $0 | $0 |
| 2018 | $2,772 | $0 | $0 | $0 |
| 2017 | $2,772 | $0 | $0 | $0 |
| 2016 | $2,352 | $0 | $0 | $0 |
| 2015 | $2,251 | $0 | $0 | $0 |
| 2014 | -- | $198,000 | $67,051 | $130,949 |
| 2012 | -- | $24,800 | $4,905 | $19,895 |
Agents Affiliated with this Home
-
Gwenn Castellucci Murphy

Seller's Agent in 2023
Gwenn Castellucci Murphy
Keller Williams Main Line
(610) 520-0100
49 in this area
160 Total Sales
-
Marie DeZarate

Buyer's Agent in 2023
Marie DeZarate
RE/MAX Main Line - Devon
(484) 881-2397
1 in this area
149 Total Sales
-
Anna Brogan
A
Buyer Co-Listing Agent in 2023
Anna Brogan
RE/MAX Main Line - Devon
(215) 272-2786
1 in this area
30 Total Sales
-
Bob Enslin III

Seller's Agent in 2016
Bob Enslin III
Kershaw Real Estate
(215) 483-5717
32 in this area
113 Total Sales
Map
Source: Bright MLS
MLS Number: PAPH2252288
APN: 213309800
- 593 Fairway Terrace
- 7372 78 Henry Ave
- 6459 Lawnton St
- 567 Pedley Rd
- 565 Pedley Rd
- 553 Fairway Terrace
- 628 Leverington Ave Unit 1
- 628 Leverington Ave Unit 5
- 552 Leverington Ave
- 505 Gates St
- 516 Fountain St
- 514 Overlook Rd
- 613 Green Ln
- 468 Ripka St
- 545 Green Ln
- 452 Leverington Ave
- 760 Hill Rd
- 6526 Ridge Ave
- 438 1/2 Leverington Ave
- 447 Ripka St
