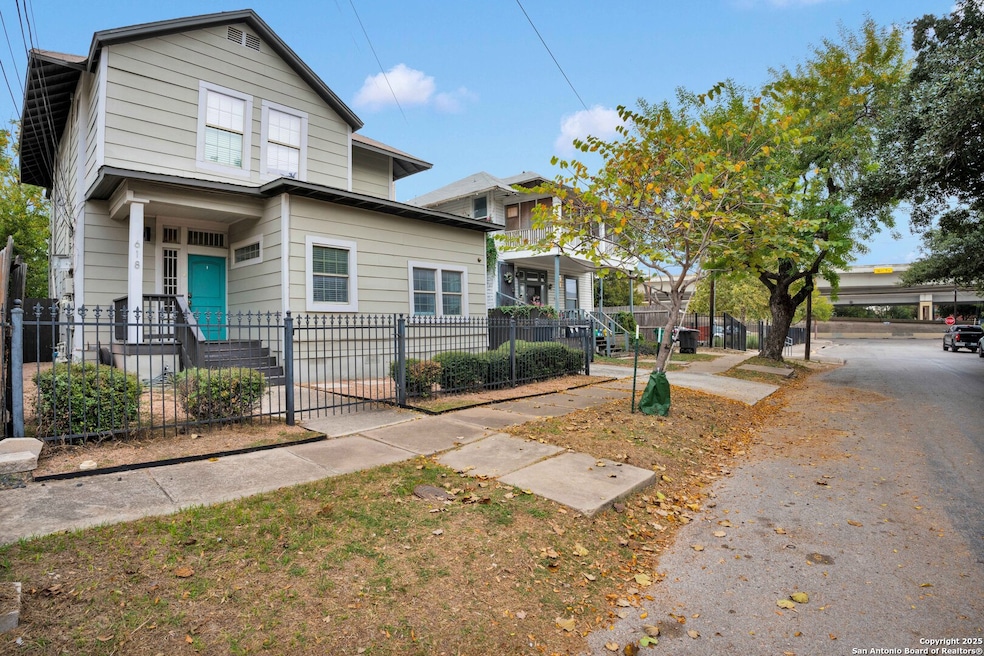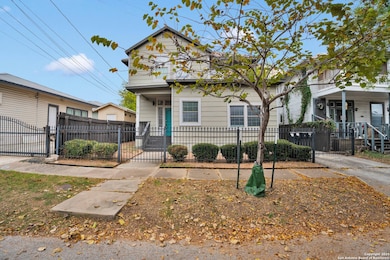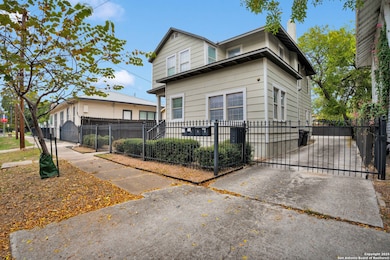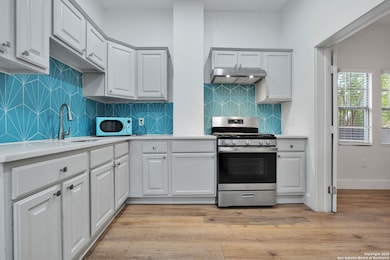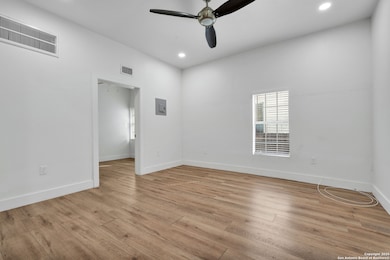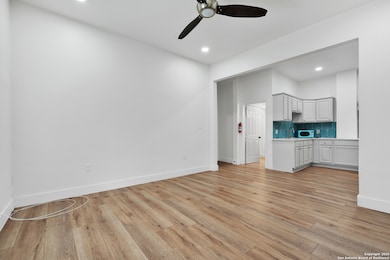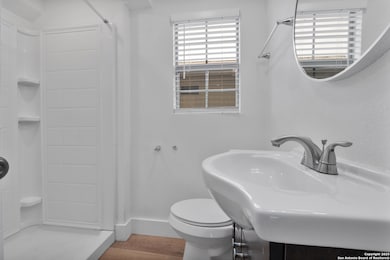618 Atlanta St Unit 2 San Antonio, TX 78212
Tobin Hill Neighborhood
2
Beds
1
Bath
2,248
Sq Ft
4,704
Sq Ft Lot
Highlights
- All Bedrooms Downstairs
- Eat-In Kitchen
- Central Heating and Cooling System
- Wood Flooring
About This Home
Charming 2-bedroom, 1-bath unit in a 4-unit building built in 1942, just minutes from downtown. This comfortable, well-proportioned apartment features fresh paint, an updated kitchen, and new flooring-move-in ready and full of character. Conveniently located near dining, shopping, and entertainment. Ideal for tenants seeking a cozy home near the heart of the city. Flat Rate for Utilities: $120 electricity, $30 water
Home Details
Home Type
- Single Family
Year Built
- Built in 1942
Home Design
- Composition Roof
Interior Spaces
- 2,248 Sq Ft Home
- 2-Story Property
- Window Treatments
- Laundry in Kitchen
Kitchen
- Eat-In Kitchen
- Stove
Flooring
- Wood
- Ceramic Tile
Bedrooms and Bathrooms
- 2 Bedrooms
- All Bedrooms Down
- 1 Full Bathroom
Additional Features
- 4,704 Sq Ft Lot
- Central Heating and Cooling System
Community Details
- Tobin Hill Subdivision
Listing and Financial Details
- Assessor Parcel Number 008570190030
Map
Source: San Antonio Board of REALTORS®
MLS Number: 1924518
Nearby Homes
- 702 E Euclid Ave
- 717 E Euclid Ave
- 804 E Euclid Ave
- 514 E Laurel
- 811 E Elmira St Unit 2
- 616 Wilmington Ave
- 810 E Euclid Ave
- 506 E Evergreen St
- 911 Camden St
- 617 E Park Ave
- 1126 E Quincy St
- 522 E Myrtle St
- 311 E Evergreen St
- 620 E Myrtle St
- 727 E Park Ave
- 1140 E Quincy St Unit 1140
- 715 Baltimore Ave
- 510 E Locust St
- 423 Dallas St
- 719 E Locust St Unit 2104
- 618 Atlanta St Unit 1
- 618 Atlanta St Unit 4
- 713 E Elmira St
- 703 E Euclid Ave Unit 1
- 713 E Euclid Ave Unit 102
- 720 Atlanta St
- 418 Atlanta St Unit 102
- 850 E Erie Ave
- 1606 N Saint Marys St
- 1107 E Quincy St
- 1500 N Saint Marys St
- 825 E Park Ave
- 418 E Myrtle St
- 418 E Myrtle St
- 1146 E Quincy St
- 1120 E Quincy St
- 316 E Myrtle St
- 1118 E Elmira St
- 522 E Locust St
- 767 E Myrtle St
