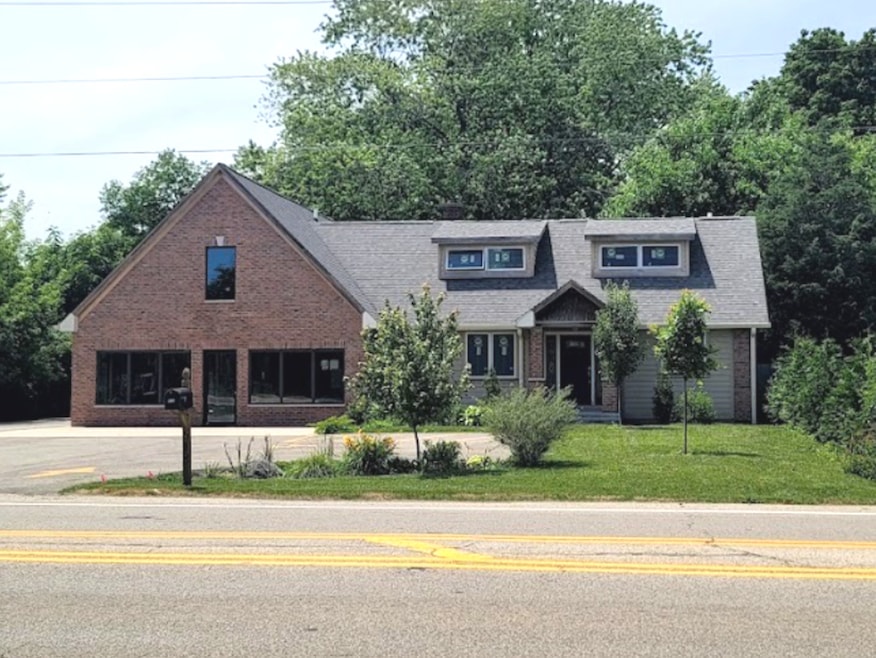
618 Barron Blvd Grayslake, IL 60030
Estimated payment $3,351/month
Highlights
- Patio
- Living Room
- Laundry Room
- Grayslake Central High School Rated A
- Recessed Lighting
- No Interior Steps
About This Home
Rarely available new freestanding building zoned commercial on IL Route 83 in the heart of Grayslake could also serve as a large 5+ bedroom single family home OR residential with business! The building is approved for fast food business or offices with residential quarters attached. Large commercial parking lot with 24 spaces. The attached residential home has 3 bedrooms and spacious and very bright attic space, 1.5 bathrooms. 1000sqf partially finished basement. All new structure in 2018, new electric, HVAC with 2 zoned air, electric and gas. Recessed lighting throughout. Building is a vanilla package with offices on the commercial side. Bring your ideas, make it your own. SELLER FINANCING/LAND CONTRACT AVAILABLE!
Home Details
Home Type
- Single Family
Est. Annual Taxes
- $9,222
Year Built
- Built in 1954 | Remodeled in 2015
Home Design
- Brick Exterior Construction
- Asphalt Roof
- Concrete Perimeter Foundation
Interior Spaces
- 4,032 Sq Ft Home
- 2-Story Property
- Recessed Lighting
- Family Room
- Living Room
- Dining Room
- Basement Fills Entire Space Under The House
Bedrooms and Bathrooms
- 5 Bedrooms
- 5 Potential Bedrooms
Laundry
- Laundry Room
- Laundry in multiple locations
Parking
- 20 Parking Spaces
- Handicap Parking
- Parking Included in Price
Accessible Home Design
- Grab Bar In Bathroom
- Accessibility Features
- No Interior Steps
- Level Entry For Accessibility
Additional Features
- Patio
- 0.34 Acre Lot
- Forced Air Heating and Cooling System
Map
Home Values in the Area
Average Home Value in this Area
Tax History
| Year | Tax Paid | Tax Assessment Tax Assessment Total Assessment is a certain percentage of the fair market value that is determined by local assessors to be the total taxable value of land and additions on the property. | Land | Improvement |
|---|---|---|---|---|
| 2024 | $9,373 | $98,118 | $33,176 | $64,942 |
| 2023 | $9,373 | $79,691 | $35,055 | $44,636 |
| 2022 | $9,015 | $75,167 | $33,360 | $41,807 |
| 2021 | $10,319 | $83,452 | $32,065 | $51,387 |
| 2020 | $6,918 | $79,402 | $30,509 | $48,893 |
| 2019 | $6,891 | $52,396 | $28,864 | $23,532 |
| 2018 | $10,579 | $80,500 | $34,223 | $46,277 |
| 2017 | $10,516 | $75,722 | $32,192 | $43,530 |
| 2016 | $10,160 | $69,900 | $29,717 | $40,183 |
| 2015 | $9,983 | $63,859 | $27,149 | $36,710 |
| 2014 | $8,350 | $53,398 | $16,767 | $36,631 |
| 2012 | $8,147 | $55,768 | $17,511 | $38,257 |
Property History
| Date | Event | Price | Change | Sq Ft Price |
|---|---|---|---|---|
| 09/11/2025 09/11/25 | Price Changed | $4,600 | +900.0% | $1 / Sq Ft |
| 09/11/2025 09/11/25 | Price Changed | $460 | -90.0% | $0 / Sq Ft |
| 09/08/2025 09/08/25 | For Rent | $4,600 | 0.0% | -- |
| 09/02/2025 09/02/25 | For Sale | $489,000 | -- | $121 / Sq Ft |
Purchase History
| Date | Type | Sale Price | Title Company |
|---|---|---|---|
| Sheriffs Deed | $36,961 | None Available | |
| Interfamily Deed Transfer | -- | None Available |
About the Listing Agent
Joyce's Other Listings
Source: Midwest Real Estate Data (MRED)
MLS Number: 12461201
APN: 06-26-203-010
- 563 Quail Creek Dr Unit 1
- 633 Dove Ct Unit 4
- 678 Quail Creek Dr
- 983 Ellsworth Dr
- 549 Shakespeare Dr
- 822 Amelia Ct
- 768 Wexford Ct
- 924 Stratford Ct Unit 24
- 872 Tylerton Cir
- 707 Crossland Dr
- 873 Essex Cir
- 342 Buckingham Dr
- 355 Buckingham Dr
- 1109 Blackburn Dr
- 1045 Manchester Cir
- 21238 W Washington St
- 11 S Lake St
- 40 S Slusser St
- 337 Woodland Dr Unit 6
- 34625 N Il Route 83
- 720 Brittany Square
- 643 Ziegler Dr
- 792 N Barron Blvd Unit 792
- 1047 Chadwick Dr
- 743 Cherry Creek Dr
- 256 N Slusser St Unit 256
- 891 Essex Cir
- 1186 Blackburn Dr
- 985 Manchester Cir Unit 8
- 10 N Lake St Unit 307
- 230 Moore Ct
- 1622 Albany St
- 1617 Albany St
- 64 Village Station Ln
- 231 Lionel Dr
- 228 Station Park Cir
- 404 N Patriot Dr Unit 503K
- 304 Seafarer Dr
- 33351 N Park St
- 1900 Country Dr





