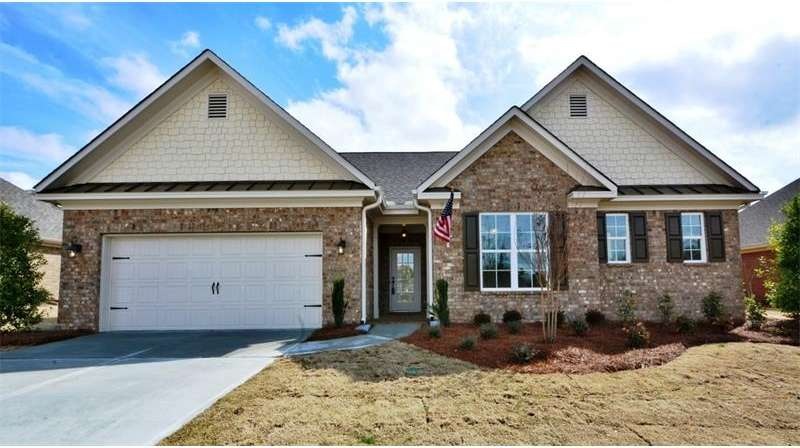
$375,000
- 3 Beds
- 3 Baths
- 2,388 Sq Ft
- 210 Meadow View Dr
- Unit 3
- Grayson, GA
Welcome home to 210 Meadow View Drive! Discover the perfect blend of comfort, space, and privacy in this beautifully maintained split-level home in the heart of Grayson. Situated on nearly an acre of serene land, this home features a versatile layout designed to fit your lifestyle. Step inside to find a bright, welcoming floor plan that includes a charming eat-in kitchen, formal dining room, and
Mark Spain Mark Spain Real Estate
