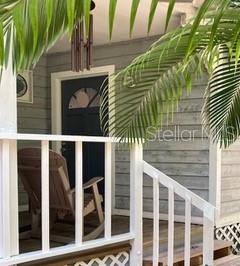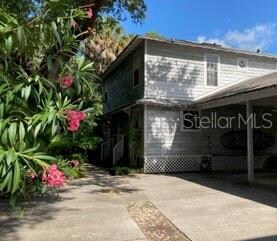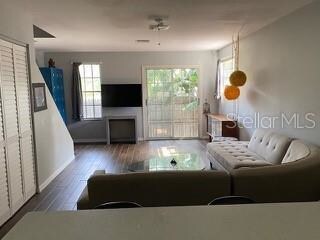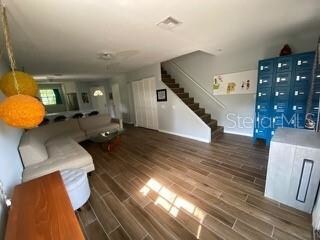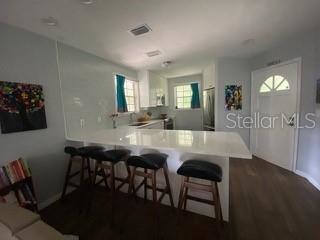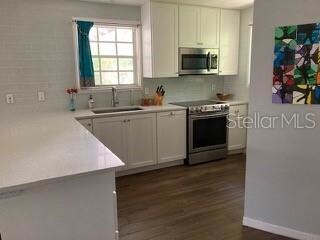
618 Broadway Unit C Dunedin, FL 34698
Dunedin Marina NeighborhoodHighlights
- Open Floorplan
- Eat-In Kitchen
- Central Air
- Solid Surface Countertops
- Ceramic Tile Flooring
- 5-minute walk to Purple Heart Park
About This Home
As of May 2021Updated Downtown Dunedin Townhouse!
This charming townhome is less than 2 blocks from downtown Dunedin Main Street! Updated in 2018 with the following: New open concept kitchen is light and spacious with a modern feel. Custom kitchen with new appliances, cabinets, quartz countertop with seating for four at the bar and room for a dining table. Sink and toilet in half bath on first floor, wood look tile floors throughout the entire home.
Second floor bathroom with new clawfoot soaker tub, glass enclosed shower, and double vanity.
Bedroom Closets have shelving and drawers to house all belongings leaving bedrooms open and airy.
Hot water heater in 2018. $30,000 loft addition in 2018 accessed through one of the master bedroom closets. Loft furnished with new hard surface floors. Perfect space for meditation, play area, or extra storage
Master bedroom has two closets. A/C 2014. Covered carport spot included and permit free parking available on the street in front of the property for guests or residents.
Fenced private back patio area. One of four units. This is a single family home. You own the land. HOA is only $50.00 a month! Walk to downtown in for a dinner out, shopping and enjoy the many festivals and celebrations downtown Dunedin offers. Minutes to Clearwater, Beach, Honeymoon Island Beach and steps from the Pinellas Trail.
Masks required. Remove shoes. Shoe covers will be provided. Thank you.
Last Agent to Sell the Property
COASTAL PROPERTIES GROUP INTERNATIONAL License #309395 Listed on: 04/20/2021

Home Details
Home Type
- Single Family
Est. Annual Taxes
- $2,279
Year Built
- Built in 1988
Lot Details
- 1,690 Sq Ft Lot
- Lot Dimensions are 14x55
- South Facing Home
HOA Fees
- $50 Monthly HOA Fees
Parking
- 1 Carport Space
Home Design
- Slab Foundation
- Wood Frame Construction
- Shingle Roof
Interior Spaces
- 1,074 Sq Ft Home
- 2-Story Property
- Open Floorplan
- Ceramic Tile Flooring
- Dryer
Kitchen
- Eat-In Kitchen
- Cooktop
- Microwave
- Dishwasher
- Solid Surface Countertops
- Disposal
Bedrooms and Bathrooms
- 2 Bedrooms
Schools
- Dunedin Highland Middle School
- Dunedin High School
Utilities
- Central Air
- Heating Available
- Electric Water Heater
- Water Softener
- Cable TV Available
Community Details
- Association fees include ground maintenance
- The Barnacle / Nancy Carrigan Association
- Simpson & Wifes Add Subdivision
Listing and Financial Details
- Down Payment Assistance Available
- Homestead Exemption
- Visit Down Payment Resource Website
- Legal Lot and Block 19 / 28
- Assessor Parcel Number 34-28-15-82044-028-0201
Ownership History
Purchase Details
Home Financials for this Owner
Home Financials are based on the most recent Mortgage that was taken out on this home.Purchase Details
Home Financials for this Owner
Home Financials are based on the most recent Mortgage that was taken out on this home.Purchase Details
Purchase Details
Purchase Details
Purchase Details
Purchase Details
Purchase Details
Home Financials for this Owner
Home Financials are based on the most recent Mortgage that was taken out on this home.Purchase Details
Home Financials for this Owner
Home Financials are based on the most recent Mortgage that was taken out on this home.Purchase Details
Similar Homes in the area
Home Values in the Area
Average Home Value in this Area
Purchase History
| Date | Type | Sale Price | Title Company |
|---|---|---|---|
| Warranty Deed | $355,000 | Security Title Company | |
| Warranty Deed | $200,000 | Security Title Co | |
| Quit Claim Deed | -- | Attorney | |
| Interfamily Deed Transfer | -- | -- | |
| Interfamily Deed Transfer | -- | -- | |
| Warranty Deed | $133,000 | First City Title | |
| Warranty Deed | $133,000 | -- | |
| Warranty Deed | $72,800 | -- | |
| Warranty Deed | $72,900 | -- | |
| Warranty Deed | $65,000 | -- |
Mortgage History
| Date | Status | Loan Amount | Loan Type |
|---|---|---|---|
| Open | $284,000 | New Conventional | |
| Previous Owner | $160,000 | New Conventional | |
| Previous Owner | $69,150 | New Conventional | |
| Previous Owner | $65,250 | New Conventional |
Property History
| Date | Event | Price | Change | Sq Ft Price |
|---|---|---|---|---|
| 05/26/2021 05/26/21 | Sold | $355,000 | +1.7% | $331 / Sq Ft |
| 04/22/2021 04/22/21 | Pending | -- | -- | -- |
| 04/20/2021 04/20/21 | For Sale | $349,000 | +74.5% | $325 / Sq Ft |
| 11/07/2017 11/07/17 | Off Market | $200,000 | -- | -- |
| 08/08/2017 08/08/17 | Sold | $200,000 | -5.7% | $186 / Sq Ft |
| 07/06/2017 07/06/17 | Pending | -- | -- | -- |
| 07/02/2017 07/02/17 | For Sale | $212,000 | -- | $197 / Sq Ft |
Tax History Compared to Growth
Tax History
| Year | Tax Paid | Tax Assessment Tax Assessment Total Assessment is a certain percentage of the fair market value that is determined by local assessors to be the total taxable value of land and additions on the property. | Land | Improvement |
|---|---|---|---|---|
| 2024 | $3,995 | $277,575 | -- | -- |
| 2023 | $3,995 | $269,490 | $0 | $0 |
| 2022 | $3,883 | $261,641 | $143,446 | $118,195 |
| 2021 | $2,288 | $165,135 | $0 | $0 |
| 2020 | $2,279 | $162,855 | $0 | $0 |
| 2019 | $2,232 | $159,194 | $59,240 | $99,954 |
| 2018 | $2,272 | $160,174 | $0 | $0 |
| 2017 | $2,654 | $138,697 | $0 | $0 |
| 2016 | $2,490 | $131,379 | $0 | $0 |
| 2015 | $2,262 | $112,254 | $0 | $0 |
| 2014 | $2,042 | $102,928 | $0 | $0 |
Agents Affiliated with this Home
-

Seller's Agent in 2021
Susan Lube
COASTAL PROPERTIES GROUP INTERNATIONAL
(727) 480-1890
1 in this area
19 Total Sales
-

Buyer's Agent in 2021
April Robinson
FLORIDA EXPERT REALTY, INC.
(727) 251-1087
1 in this area
75 Total Sales
-
J
Seller's Agent in 2017
Jenny English
HOT HOMES REALTY
(727) 455-5510
5 in this area
7 Total Sales
-

Buyer's Agent in 2017
Ronald Yacketta
HOMEFRONT REALTY
(727) 644-1993
83 Total Sales
Map
Source: Stellar MLS
MLS Number: U8120490
APN: 34-28-15-82044-028-0201
- 300 President St
- 250 Aberdeen St
- 525 Broadway
- 214 Scotland St
- 620 Edgewater Dr Unit 204
- 632 Edgewater Dr Unit 633
- 632 Edgewater Dr Unit 832
- 719 Douglas Ave
- 634 Edgewater Dr Unit 744
- 634 Edgewater Dr Unit 644
- 417 Broadway
- 200 Main St Unit 204
- 200 Main St Unit 202
- 445 Edgewater Dr
- 435 Edgewater Dr
- 411 Locklie St
- 458 Grant St
- 559 Scotland St
- 320 Broadway
- 617 Scotland St
