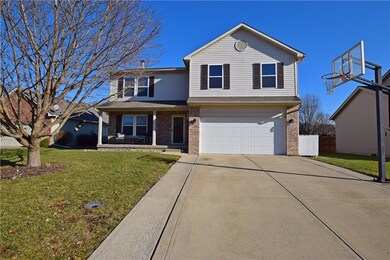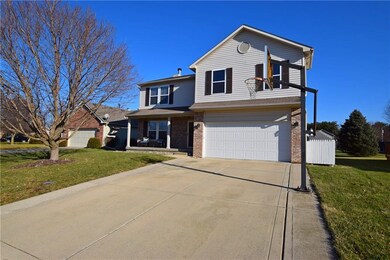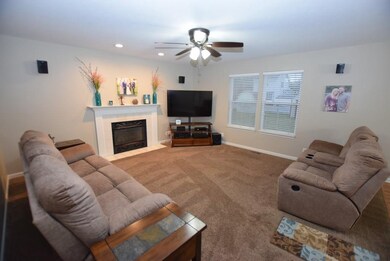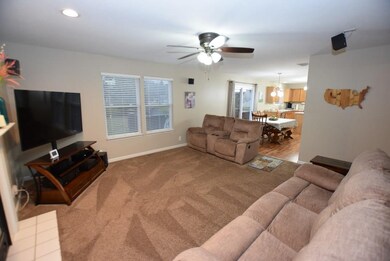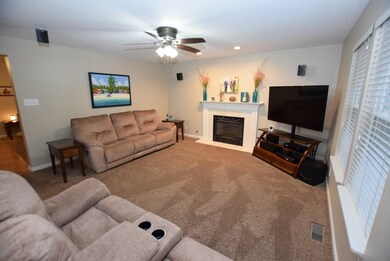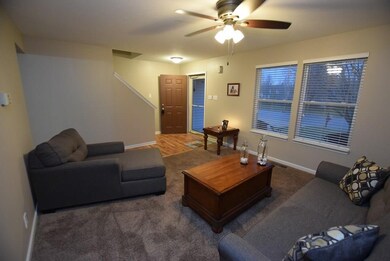
618 Buck Ln Pendleton, IN 46064
Highlights
- Spa
- Walk-In Closet
- Forced Air Heating and Cooling System
- Woodwork
- Outdoor Storage
- Garage
About This Home
As of September 2022Beautiful two story home located in a popular in town Pendleton subdivision. This large home features and open concept on the main level, huge master suite and a hot tub. The family room is open to the kitchen and dining room and overlooks the back yard. The sizable kitchen includes all the appliances, a center island and a pantry. A formal living room is located just off the foyer and you will love the finished basement for extra living space, office or rec room. Upstairs, the master suite has a large walk in closet and totally updated master bath with walk in shower and double sinks. Three other bedrooms have walk in closets and share a full bath. Also located upstairs is the laundry room. You will love the sizable deck and hot tub.
Last Agent to Sell the Property
RE/MAX Legacy License #RB14044343 Listed on: 01/08/2019

Home Details
Home Type
- Single Family
Est. Annual Taxes
- $1,830
Year Built
- Built in 2001
Lot Details
- 9,383 Sq Ft Lot
Home Design
- Concrete Perimeter Foundation
- Vinyl Construction Material
Interior Spaces
- 2-Story Property
- Woodwork
- Gas Log Fireplace
- Window Screens
- Family Room with Fireplace
- Attic Access Panel
- Fire and Smoke Detector
Kitchen
- Electric Oven
- Built-In Microwave
- Dishwasher
- Disposal
Bedrooms and Bathrooms
- 4 Bedrooms
- Walk-In Closet
Finished Basement
- Partial Basement
- Sump Pump
- Crawl Space
Parking
- Garage
- Driveway
Outdoor Features
- Spa
- Outdoor Storage
Utilities
- Forced Air Heating and Cooling System
- Heating System Uses Gas
- Gas Water Heater
Community Details
- Pines At Deerfield Subdivision
Listing and Financial Details
- Assessor Parcel Number 481416200135000013
Ownership History
Purchase Details
Home Financials for this Owner
Home Financials are based on the most recent Mortgage that was taken out on this home.Purchase Details
Home Financials for this Owner
Home Financials are based on the most recent Mortgage that was taken out on this home.Similar Homes in Pendleton, IN
Home Values in the Area
Average Home Value in this Area
Purchase History
| Date | Type | Sale Price | Title Company |
|---|---|---|---|
| Warranty Deed | -- | -- | |
| Warranty Deed | -- | Lenders Escrow & Title |
Mortgage History
| Date | Status | Loan Amount | Loan Type |
|---|---|---|---|
| Open | $270,540 | New Conventional | |
| Previous Owner | $220,000 | New Conventional | |
| Previous Owner | $219,830 | New Conventional | |
| Previous Owner | $165,852 | FHA | |
| Previous Owner | $68,000 | Stand Alone Second |
Property History
| Date | Event | Price | Change | Sq Ft Price |
|---|---|---|---|---|
| 09/30/2022 09/30/22 | Sold | $334,000 | -4.5% | $124 / Sq Ft |
| 08/30/2022 08/30/22 | Pending | -- | -- | -- |
| 08/24/2022 08/24/22 | For Sale | $349,900 | +51.2% | $129 / Sq Ft |
| 02/07/2019 02/07/19 | Sold | $231,400 | -0.2% | $86 / Sq Ft |
| 01/08/2019 01/08/19 | Pending | -- | -- | -- |
| 01/08/2019 01/08/19 | For Sale | $231,900 | -- | $86 / Sq Ft |
Tax History Compared to Growth
Tax History
| Year | Tax Paid | Tax Assessment Tax Assessment Total Assessment is a certain percentage of the fair market value that is determined by local assessors to be the total taxable value of land and additions on the property. | Land | Improvement |
|---|---|---|---|---|
| 2024 | $3,308 | $330,800 | $35,100 | $295,700 |
| 2023 | $3,117 | $309,100 | $33,500 | $275,600 |
| 2022 | $2,686 | $270,200 | $31,700 | $238,500 |
| 2021 | $2,402 | $238,100 | $30,000 | $208,100 |
| 2020 | $2,390 | $224,800 | $28,600 | $196,200 |
| 2019 | $2,238 | $225,200 | $28,600 | $196,600 |
| 2018 | $2,157 | $213,600 | $28,600 | $185,000 |
| 2017 | $1,831 | $181,200 | $24,000 | $157,200 |
| 2016 | $1,816 | $179,800 | $23,700 | $156,100 |
| 2014 | $1,681 | $166,400 | $21,800 | $144,600 |
| 2013 | $1,681 | $162,000 | $21,800 | $140,200 |
Agents Affiliated with this Home
-
J
Seller's Agent in 2022
Julie Schnepp
RE/MAX
-
H
Buyer's Agent in 2022
Heather Upton
Keller Williams Indy Metro NE
-
M
Buyer Co-Listing Agent in 2022
Marissa Harris
Keller Williams Indy Metro NE
Map
Source: MIBOR Broker Listing Cooperative®
MLS Number: MBR21613983
APN: 48-14-16-200-135.000-013
- 338 Limerick Ln
- 634 Kilmore Dr
- 484 Mallard Dr
- 209 N John St
- 124 N Main St
- 400 W State St
- 6616 S Cross St
- 6733 S Cross St
- 315 W High St
- 234 S East St
- 6972 S 300 W
- 238 Jefferson St
- 404 Pearl St
- 124 Bess Blvd
- 308 Bay Ridge Dr
- 1014 Gray Squirrel Dr
- 658 Donegal Dr
- 9801 Zion Way
- 9806 Olympic Blvd
- 9074 Larson Dr

