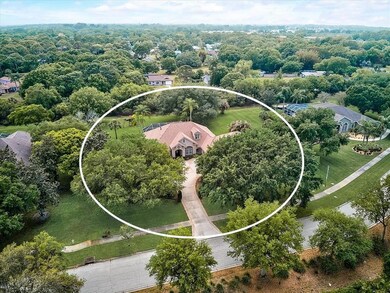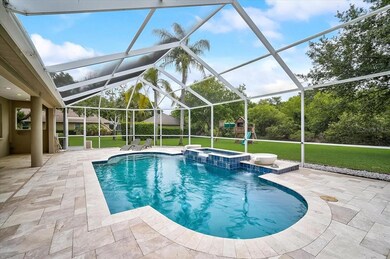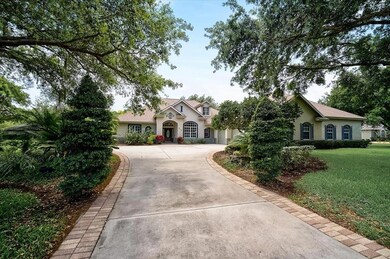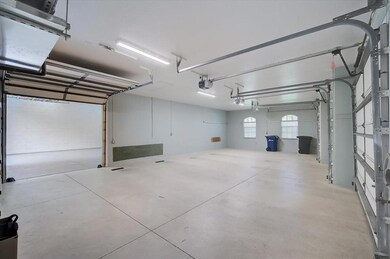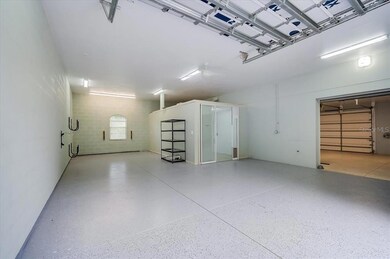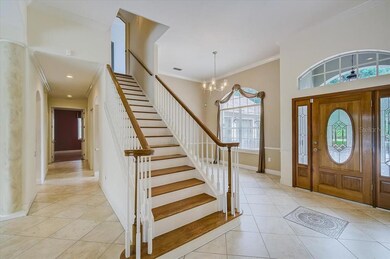
618 Capistrano Dr Nokomis, FL 34275
Estimated Value: $1,114,834 - $1,221,000
Highlights
- Parking available for a boat
- Oak Trees
- View of Trees or Woods
- Laurel Nokomis School Rated A-
- Screened Pool
- Florida Architecture
About This Home
As of July 2022RARE OPPORTUNITY to own a SPECTACULAR custom-built home in the highly desired Mission Estates that is situated on over an acre lot of luscious grass and mature trees & landscaping. This impeccable estate has been beautifully maintained and has a very unique 5 garage set up! While entering the front door you’ll immediate notice the soaring high ceilings showing you the charming formal dining area, grand entrance stairway, open living room equipped with a gas fireplace, custom built shelving and beautiful custom tray ceilings, lastly taking your eyes to the private backyard pool oasis. This high-quality custom-built home boasts crown molding and custom wood work throughout! Enjoy a chef’s kitchen with gorgeous granite counter tops, spacious island perfect for entertaining, new stainless-steel appliances, custom stone backsplash, and wood oak cabinets. Enjoy coffee in the breakfast nook while catching views overlooking the pool and luscious green yard. An abundance amount of windows that let natural light pour in include custom window treatments, blinds and custom lighting throughout. Appreciate a split floor plan with the master suite on one end of the home and three bedrooms on the other end. The oversized master suite offers a walkout door that steps out into the private pool. The master bathroom suite offers granite counters, dual skinks, his and her closets, tile flooring, tile walk in shower, large soaking tub, separate toilet room with beautiful wallpaper and custom touches throughout. Enjoy new wood look tile floor flowing in the master and two bedrooms, with hardwood in the 3rd bedroom currently used as an office. The grand staircase leads you upstairs to a spacious loft where you’ll find the 5th bedroom with a walk-in closet and a bathroom. Also, could be used for a game room or guest room, kids/teen hangout area, playroom, work space and or easily add a wet bar! Endless opportunities! This unique home is equipped with irrigation, electric pet fence, alarm system (even on the windows) Ring cameras and Ring doorbell. THE ROOF WAS REPLACED IN 2019, AIR CONDITIONERS IN 2020, HOT WATER HEATER IN 2015, RECENT TRAVERTINE PAVERS & POOL REFINISHED! The (40x40) OVER five-car garage features an air-conditioned workshop with its own additional washer and dryer. Plenty of room for multiple vehicles and toys, boats, jet skis, RV anything you ever dreamed of and you’ll never have to worry about running out of space. The garage has a rear 10-foot door for easy access for boat or other storage. Even with all of the garage space, you are allowed an additional structure on the property. Mission Valley Estate offers two (optional membership) golf courses close by: Mission Valley Golf & Country Club and Calusa Lakes Golf Course. Golf, Tennis, Social activates & more is available with membership. Conveniently located 2 miles to Laurel Nokomis Elementary and 5 miles to Pine View school. Just 3 miles to Nokomis Beach and multiple surrounding beautiful beaches! Just minutes to the new Venice Sarasota memorial Hospital and I-75. Casey Key is also nearby and offers shopping, dinning and endless entertainment & nature nearby such as the Legacy Trail and Oscar Scherer Sate Park. Check out the MATTERPORT 3D TOUR AND DRONE VIDEO and then schedule your private showing today! Come see why location is EVERYTHING for this home before it’s gone! Room Feature: Linen Closet In Bath (Primary Bedroom).
Last Agent to Sell the Property
CORNERSTONE R.E OF SW FL Brokerage Phone: 941-404-4620 License #3404291 Listed on: 04/02/2022
Last Buyer's Agent
CORNERSTONE R.E OF SW FL Brokerage Phone: 941-404-4620 License #3404291 Listed on: 04/02/2022
Home Details
Home Type
- Single Family
Est. Annual Taxes
- $7,928
Year Built
- Built in 1998
Lot Details
- 1.01 Acre Lot
- North Facing Home
- Mature Landscaping
- Level Lot
- Oak Trees
- Property is zoned RSF2
HOA Fees
- $60 Monthly HOA Fees
Parking
- 5 Car Garage
- Workshop in Garage
- Rear-Facing Garage
- Side Facing Garage
- Garage Door Opener
- Driveway
- Parking available for a boat
- Golf Cart Parking
Home Design
- Florida Architecture
- Slab Foundation
- Shingle Roof
- Block Exterior
- Stucco
Interior Spaces
- 3,161 Sq Ft Home
- Built-In Features
- Crown Molding
- Coffered Ceiling
- Tray Ceiling
- High Ceiling
- Ceiling Fan
- Gas Fireplace
- Thermal Windows
- Blinds
- French Doors
- Sliding Doors
- Separate Formal Living Room
- Formal Dining Room
- Den
- Bonus Room
- Views of Woods
- Fire and Smoke Detector
- Attic
Kitchen
- Eat-In Kitchen
- Microwave
- Dishwasher
- Solid Surface Countertops
- Solid Wood Cabinet
Flooring
- Wood
- Carpet
- Ceramic Tile
Bedrooms and Bathrooms
- 5 Bedrooms
- Primary Bedroom on Main
- Split Bedroom Floorplan
- Walk-In Closet
Laundry
- Laundry Room
- Laundry in Garage
- Dryer
- Washer
Eco-Friendly Details
- Well Sprinkler System
Pool
- Screened Pool
- In Ground Pool
- Gunite Pool
- Spa
- Fence Around Pool
- Outside Bathroom Access
Outdoor Features
- Enclosed patio or porch
- Outdoor Storage
- Rain Gutters
Schools
- Pine View Elementary School
- Laurel Nokomis Middle School
- Venice Senior High School
Utilities
- Forced Air Zoned Heating and Cooling System
- High Speed Internet
- Cable TV Available
Listing and Financial Details
- Visit Down Payment Resource Website
- Legal Lot and Block 9 / 19
- Assessor Parcel Number 0360130009
Community Details
Overview
- Association fees include ground maintenance, management
- Julie Sauls Sun State Management Association
- Mission Estates Community
- Mission Estates Subdivision
- The community has rules related to deed restrictions, vehicle restrictions
Recreation
- Tennis Courts
Ownership History
Purchase Details
Home Financials for this Owner
Home Financials are based on the most recent Mortgage that was taken out on this home.Purchase Details
Home Financials for this Owner
Home Financials are based on the most recent Mortgage that was taken out on this home.Purchase Details
Purchase Details
Home Financials for this Owner
Home Financials are based on the most recent Mortgage that was taken out on this home.Purchase Details
Home Financials for this Owner
Home Financials are based on the most recent Mortgage that was taken out on this home.Similar Homes in Nokomis, FL
Home Values in the Area
Average Home Value in this Area
Purchase History
| Date | Buyer | Sale Price | Title Company |
|---|---|---|---|
| Castle Ann Allen Trust | $1,185,000 | Berlin Patten Ebling Pllc | |
| Dunigan Erik M | $1,107,000 | Berlin Patten Ebling Pllc | |
| Gore Randal | $750,000 | Integrity Title Services Inc | |
| Platt Shane T | $670,000 | -- | |
| Hearon Bruce A | $359,000 | -- |
Mortgage History
| Date | Status | Borrower | Loan Amount |
|---|---|---|---|
| Previous Owner | Dunigan Erik M | $830,250 | |
| Previous Owner | Gore Randal | $450,000 | |
| Previous Owner | Gore Randal | $305,402 | |
| Previous Owner | Platt Shane T | $80,000 | |
| Previous Owner | Platt Shane T | $500,000 | |
| Previous Owner | Hearon Bruce A | $50,000 | |
| Previous Owner | Hearon Bruce A | $287,200 |
Property History
| Date | Event | Price | Change | Sq Ft Price |
|---|---|---|---|---|
| 07/29/2022 07/29/22 | Sold | $1,185,000 | -1.3% | $375 / Sq Ft |
| 07/10/2022 07/10/22 | Pending | -- | -- | -- |
| 07/04/2022 07/04/22 | Price Changed | $1,200,000 | 0.0% | $380 / Sq Ft |
| 07/04/2022 07/04/22 | For Sale | $1,200,000 | -4.0% | $380 / Sq Ft |
| 07/02/2022 07/02/22 | Pending | -- | -- | -- |
| 05/22/2022 05/22/22 | Price Changed | $1,250,000 | -3.8% | $395 / Sq Ft |
| 05/19/2022 05/19/22 | Price Changed | $1,300,000 | 0.0% | $411 / Sq Ft |
| 05/19/2022 05/19/22 | For Sale | $1,300,000 | -3.7% | $411 / Sq Ft |
| 04/26/2022 04/26/22 | Pending | -- | -- | -- |
| 04/15/2022 04/15/22 | Price Changed | $1,350,000 | -1.5% | $427 / Sq Ft |
| 04/10/2022 04/10/22 | Price Changed | $1,370,000 | -8.7% | $433 / Sq Ft |
| 04/02/2022 04/02/22 | For Sale | $1,500,000 | +35.5% | $475 / Sq Ft |
| 03/31/2022 03/31/22 | Sold | $1,107,000 | +10.8% | $350 / Sq Ft |
| 02/21/2022 02/21/22 | Pending | -- | -- | -- |
| 02/17/2022 02/17/22 | For Sale | $999,000 | -- | $316 / Sq Ft |
Tax History Compared to Growth
Tax History
| Year | Tax Paid | Tax Assessment Tax Assessment Total Assessment is a certain percentage of the fair market value that is determined by local assessors to be the total taxable value of land and additions on the property. | Land | Improvement |
|---|---|---|---|---|
| 2024 | $11,207 | $954,100 | $249,700 | $704,400 |
| 2023 | $11,207 | $930,900 | $262,900 | $668,000 |
| 2022 | $9,395 | $836,900 | $262,900 | $574,000 |
| 2021 | $7,928 | $626,400 | $197,200 | $429,200 |
| 2020 | $7,484 | $577,700 | $201,500 | $376,200 |
| 2019 | $7,368 | $573,000 | $201,500 | $371,500 |
| 2018 | $7,038 | $547,100 | $192,800 | $354,300 |
| 2017 | $7,574 | $579,800 | $185,600 | $394,200 |
| 2016 | $4,888 | $557,400 | $142,900 | $414,500 |
| 2015 | $4,980 | $501,300 | $128,800 | $372,500 |
| 2014 | $4,961 | $384,289 | $0 | $0 |
Agents Affiliated with this Home
-
Dan Mackinnon

Seller's Agent in 2022
Dan Mackinnon
REAL BROKER, LLC
(941) 323-9800
60 Total Sales
-
Erik Dunigan

Seller's Agent in 2022
Erik Dunigan
CORNERSTONE R.E OF SW FL
(941) 441-5253
325 Total Sales
-
Laura Rode

Seller Co-Listing Agent in 2022
Laura Rode
KELLER WILLIAMS ON THE WATER S
(860) 806-3737
1,029 Total Sales
Map
Source: Stellar MLS
MLS Number: N6120421
APN: 0360-13-0009
- 2479 Sonoma Dr W
- 0 Mission Valley Blvd Unit MFRA4639653
- 2454 Sonoma Dr W
- 2439 Sonoma Dr W
- 5737 Semolino St
- 5733 Semolino St
- 5656 Cantucci St
- 5581 Piccolo St
- 5665 Piccolo St
- 372 11th St
- 5673 Piccolo St
- 651 Percheron Cir
- 5592 Semolino St
- 15169 Vivaldi Dr
- 386 Sunshine Dr
- 5585 Semolino St
- 5856 Semolino St
- 346 10th St
- 448 Bocelli Dr
- 333 Bocelli Dr
- 618 Capistrano Dr
- 588 Capistrano Dr
- 678 Capistrano Dr Unit 1
- 558 Drive
- 640 Morgan Cir
- 558 Capistrano Dr
- 650 Morgan Cir
- 630 Morgan Cir
- 670 Morgan Cir
- 470 Morgan Cir
- 708 Capistrano Dr
- 690 Morgan Cir
- 528 Capistrano Dr
- 18 E Sonoma Drive Dr
- 700 Morgan Cir
- 498 Capistrano Dr
- 2130 Sonoma Dr
- 2133 Sonoma Dr
- 2141 Sonoma Dr
- 738 Capistrano Dr

