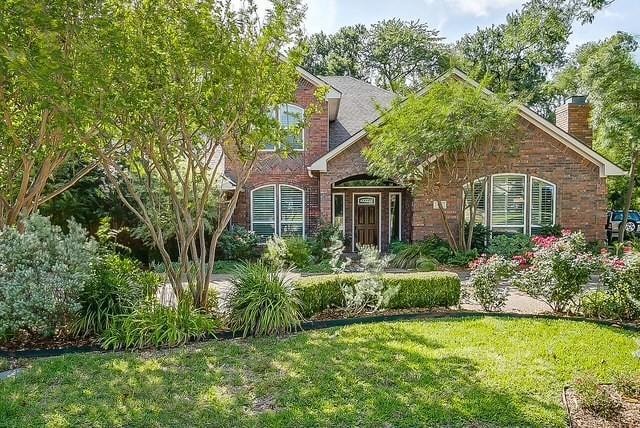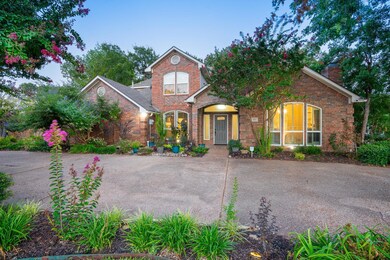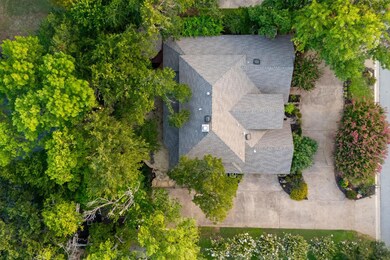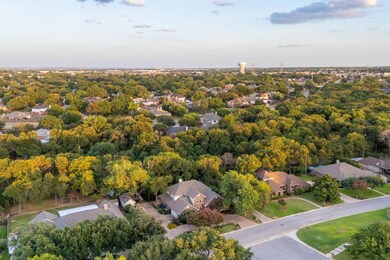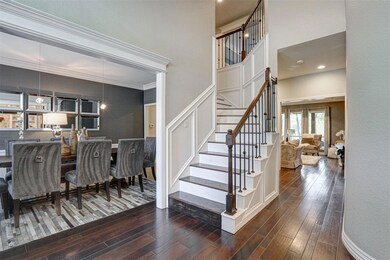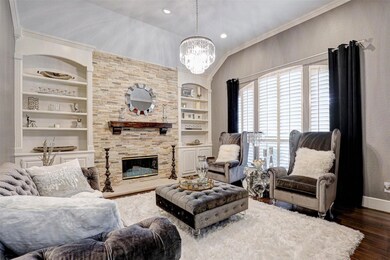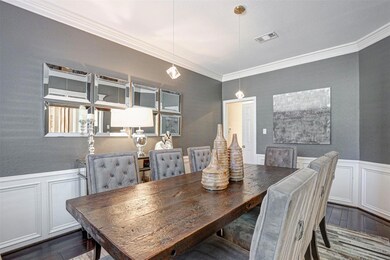
618 Duvall Blvd Lewisville, TX 75077
Highlights
- Docks
- Home fronts a creek
- Fireplace in Kitchen
- Highland Village Elementary School Rated A
- Built-In Refrigerator
- Deck
About This Home
As of April 2025Multiple offers, Calling for highest and best by Monday March 24 at 5pm. ONE-OF-A-KIND creekfront lot was handpicked by the community developer for his home, which has a backyard oasis. This stunning home boasts hardwood flooring, iron spindles, ornate molding, and picturesque windows to capture the backyard oasis with its tiered patios, an arbor, and decorative lighting throughout the landscaping and trees. Let’s not forget the fantastic layout of this retreat. The primary bedroom has a sitting area, an updated ensuite, with a walk-in closet. The main living and kitchen showcase the beautiful, stacked stone see-thru fireplace alongside the breakfast nook. Upstairs is a Media room with 3 bedrooms and 2 fully updated bathrooms. Outdoor enthusiasts will enjoy fishing off the boat pad or kayaking along the creek. You get to enjoy an array of birds and animals that will visit the creek. Numerous parks are within walking distance of the home, including Doubletree Ranch Park and Copperas Branch Park, complete with a boat ramp, swimming, fishing, tennis courts nearby, and many activities for the family and guest to enjoy. Showings will start Friday March 14th.
Last Agent to Sell the Property
Fathom Realty LLC Brokerage Phone: 888-455-6040 License #0718019 Listed on: 03/12/2025

Home Details
Home Type
- Single Family
Est. Annual Taxes
- $9,805
Year Built
- Built in 1991
Lot Details
- 0.37 Acre Lot
- Home fronts a creek
- Aluminum or Metal Fence
- Landscaped
- Sprinkler System
- Partially Wooded Lot
- Many Trees
Parking
- 2 Car Attached Garage
- Side Facing Garage
- Garage Door Opener
- Circular Driveway
- Additional Parking
Home Design
- Traditional Architecture
- Brick Exterior Construction
- Slab Foundation
- Composition Roof
Interior Spaces
- 3,846 Sq Ft Home
- 2-Story Property
- Wet Bar
- Built-In Features
- Ceiling Fan
- Double Sided Fireplace
- Decorative Fireplace
- Stone Fireplace
- Living Room with Fireplace
- 2 Fireplaces
- Wood Flooring
- Intercom
Kitchen
- Eat-In Kitchen
- <<doubleOvenToken>>
- Electric Oven
- Electric Cooktop
- <<microwave>>
- Built-In Refrigerator
- Ice Maker
- Dishwasher
- Kitchen Island
- Fireplace in Kitchen
Bedrooms and Bathrooms
- 4 Bedrooms
- Walk-In Closet
- Double Vanity
Outdoor Features
- Docks
- Deck
- Covered patio or porch
- Exterior Lighting
- Outdoor Gas Grill
- Rain Gutters
Schools
- Highland Village Elementary School
- Marcus High School
Utilities
- Central Heating and Cooling System
- Heating System Uses Natural Gas
- Gas Water Heater
- High Speed Internet
- Cable TV Available
Community Details
- Montclair Estates Subdivision
- Greenbelt
Listing and Financial Details
- Legal Lot and Block 9 / J
- Assessor Parcel Number R94506
Ownership History
Purchase Details
Purchase Details
Home Financials for this Owner
Home Financials are based on the most recent Mortgage that was taken out on this home.Purchase Details
Home Financials for this Owner
Home Financials are based on the most recent Mortgage that was taken out on this home.Purchase Details
Home Financials for this Owner
Home Financials are based on the most recent Mortgage that was taken out on this home.Purchase Details
Similar Homes in the area
Home Values in the Area
Average Home Value in this Area
Purchase History
| Date | Type | Sale Price | Title Company |
|---|---|---|---|
| Warranty Deed | -- | None Listed On Document | |
| Vendors Lien | -- | Chicago Title | |
| Warranty Deed | -- | Chicago Title | |
| Vendors Lien | -- | Stewart | |
| Warranty Deed | -- | Lt |
Mortgage History
| Date | Status | Loan Amount | Loan Type |
|---|---|---|---|
| Previous Owner | $380,000 | New Conventional | |
| Previous Owner | $283,200 | New Conventional |
Property History
| Date | Event | Price | Change | Sq Ft Price |
|---|---|---|---|---|
| 07/10/2025 07/10/25 | For Sale | $780,000 | -0.6% | $203 / Sq Ft |
| 04/22/2025 04/22/25 | Sold | -- | -- | -- |
| 03/24/2025 03/24/25 | Pending | -- | -- | -- |
| 03/12/2025 03/12/25 | For Sale | $785,000 | -- | $204 / Sq Ft |
Tax History Compared to Growth
Tax History
| Year | Tax Paid | Tax Assessment Tax Assessment Total Assessment is a certain percentage of the fair market value that is determined by local assessors to be the total taxable value of land and additions on the property. | Land | Improvement |
|---|---|---|---|---|
| 2024 | $10,697 | $592,295 | $0 | $0 |
| 2023 | $8,663 | $538,450 | $169,969 | $470,031 |
| 2022 | $9,796 | $489,500 | $151,024 | $501,676 |
| 2021 | $9,502 | $445,000 | $92,354 | $352,646 |
| 2020 | $11,212 | $527,429 | $92,353 | $435,076 |
| 2019 | $11,650 | $530,505 | $92,354 | $438,151 |
| 2018 | $11,270 | $509,191 | $92,354 | $416,837 |
| 2017 | $8,831 | $394,570 | $92,354 | $362,648 |
| 2016 | $8,028 | $358,700 | $88,565 | $270,135 |
| 2015 | $8,003 | $390,170 | $88,565 | $306,206 |
| 2014 | $8,003 | $354,700 | $71,295 | $283,405 |
| 2013 | -- | $348,567 | $71,295 | $277,272 |
Agents Affiliated with this Home
-
Vonda Curlee
V
Seller's Agent in 2025
Vonda Curlee
Fathom Realty LLC
(682) 429-3655
1 in this area
23 Total Sales
-
Sean May

Seller's Agent in 2025
Sean May
RE/MAX
(972) 355-3594
4 in this area
38 Total Sales
Map
Source: North Texas Real Estate Information Systems (NTREIS)
MLS Number: 20869044
APN: R94506
- 2041 Eagle Nest Place
- 417 Merriman Dr
- 2027 Sierra Dr
- 505 Doubletree Dr
- 265 Village Tree Dr
- 1315 Falcon Dr
- 234 Raintree Dr
- 2034 Mallard Dr
- 537 Doubletree Dr
- 1328 Brazos Blvd
- 2026 Raven Ln
- 125 Chisholm Trail
- 1610 Alpine Pass
- 2012 Raven Ln
- 1315 Savona Ln
- 1923 Sierra Dr
- 1434 Drake Ln
- 0 Copperas Branch Ct
- 1912 Sierra Dr
- 630 Park Ln
