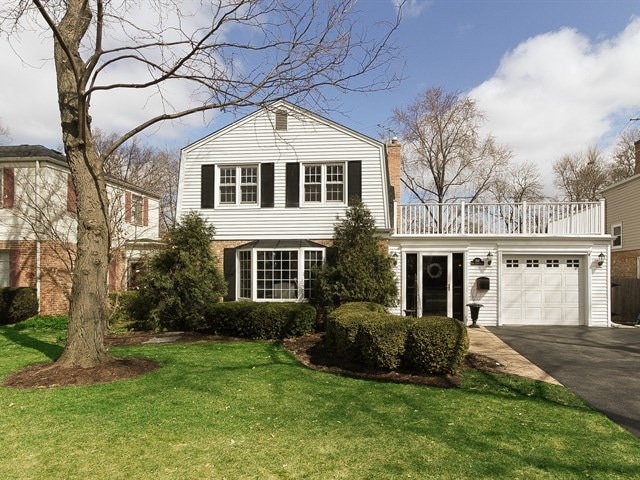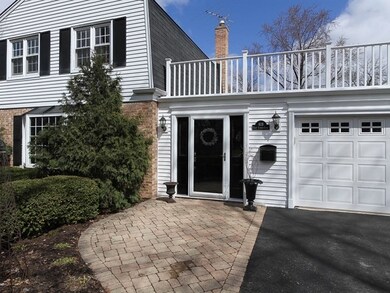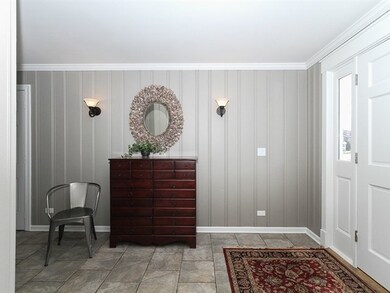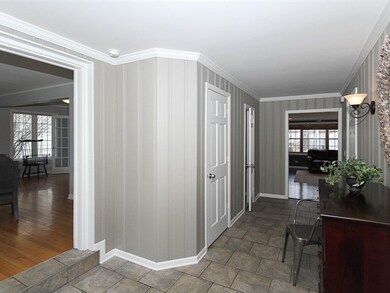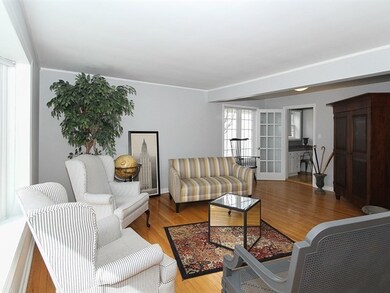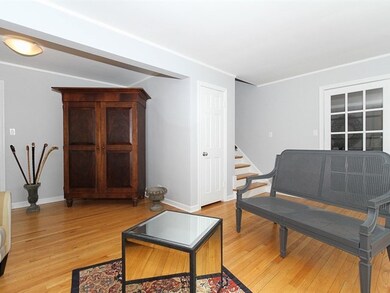
618 E Lynden Ln Arlington Heights, IL 60005
Estimated Value: $545,773 - $758,000
Highlights
- Colonial Architecture
- Wood Flooring
- Double Oven
- Prospect High School Rated A+
- Home Office
- Stainless Steel Appliances
About This Home
As of June 2015Welcome to beautiful Scarsdale. Stunning home includes custom kitchen with stainless appliances-dbl ovens, range with hood, solid surface countes, spacious dinette overlooking rear yard with brick paver patio. Sunny 20x15 family room with walls of windows open to the kitchen..dynamite floor plan! Office and laundry next to kitchen. Formal living room, 3 2nd floor bedrooms, hardwood flooring thruout this home. A 10+
Last Agent to Sell the Property
RE/MAX Suburban License #475097786 Listed on: 04/04/2015

Last Buyer's Agent
@properties Christie's International Real Estate License #475130475

Home Details
Home Type
- Single Family
Est. Annual Taxes
- $10,699
Year Built
- 1951
Lot Details
- 7,841
Parking
- Attached Garage
- Garage Transmitter
- Garage Door Opener
- Parking Included in Price
- Garage Is Owned
Home Design
- Colonial Architecture
- Brick Exterior Construction
- Asphalt Shingled Roof
- Rubber Roof
- Cedar
Interior Spaces
- Entrance Foyer
- Home Office
- Wood Flooring
- Unfinished Basement
- Partial Basement
- Laundry on main level
Kitchen
- Breakfast Bar
- Double Oven
- Microwave
- High End Refrigerator
- Dishwasher
- Stainless Steel Appliances
- Kitchen Island
- Disposal
Outdoor Features
- Brick Porch or Patio
Utilities
- Central Air
- Heating System Uses Gas
Listing and Financial Details
- Homeowner Tax Exemptions
Ownership History
Purchase Details
Home Financials for this Owner
Home Financials are based on the most recent Mortgage that was taken out on this home.Purchase Details
Home Financials for this Owner
Home Financials are based on the most recent Mortgage that was taken out on this home.Purchase Details
Home Financials for this Owner
Home Financials are based on the most recent Mortgage that was taken out on this home.Purchase Details
Home Financials for this Owner
Home Financials are based on the most recent Mortgage that was taken out on this home.Purchase Details
Home Financials for this Owner
Home Financials are based on the most recent Mortgage that was taken out on this home.Similar Homes in the area
Home Values in the Area
Average Home Value in this Area
Purchase History
| Date | Buyer | Sale Price | Title Company |
|---|---|---|---|
| Griesemer Andrew | $430,000 | Ct | |
| Teschner Michael R | -- | Cti | |
| Harper Julie M | $440,000 | Multiple | |
| Bartosiak Harry E | $290,000 | -- | |
| Szafarz David W | $191,500 | -- |
Mortgage History
| Date | Status | Borrower | Loan Amount |
|---|---|---|---|
| Open | Griesemer Andrew | $370,000 | |
| Closed | Griesemer Andrew | $408,500 | |
| Previous Owner | Teschner Michael R | $195,000 | |
| Previous Owner | Teschner Michael R | $145,000 | |
| Previous Owner | Teschner Michael R | $145,000 | |
| Previous Owner | Harper Julie M | $352,000 | |
| Previous Owner | Bartosiak Harry | $80,000 | |
| Previous Owner | Bartosiak Harry E | $333,700 | |
| Previous Owner | Bartosiak Harry E | $40,000 | |
| Previous Owner | Bartosiak Harry E | $40,000 | |
| Previous Owner | Bartosiak Harry E | $320,000 | |
| Previous Owner | Bartosiak Harry E | $316,000 | |
| Previous Owner | Bartosiak Harry E | $300,000 | |
| Previous Owner | Bartosiak Harry E | $232,000 | |
| Previous Owner | Szafarz David W | $181,900 | |
| Closed | Bartosiak Harry E | $43,500 |
Property History
| Date | Event | Price | Change | Sq Ft Price |
|---|---|---|---|---|
| 06/05/2015 06/05/15 | Sold | $430,000 | -6.3% | $255 / Sq Ft |
| 04/12/2015 04/12/15 | Pending | -- | -- | -- |
| 04/04/2015 04/04/15 | For Sale | $459,000 | +20.8% | $272 / Sq Ft |
| 06/02/2012 06/02/12 | Sold | $380,000 | -2.4% | $226 / Sq Ft |
| 05/17/2012 05/17/12 | Pending | -- | -- | -- |
| 04/24/2012 04/24/12 | For Sale | $389,500 | -- | $231 / Sq Ft |
Tax History Compared to Growth
Tax History
| Year | Tax Paid | Tax Assessment Tax Assessment Total Assessment is a certain percentage of the fair market value that is determined by local assessors to be the total taxable value of land and additions on the property. | Land | Improvement |
|---|---|---|---|---|
| 2024 | $10,699 | $44,000 | $12,000 | $32,000 |
| 2023 | $10,699 | $44,000 | $12,000 | $32,000 |
| 2022 | $10,699 | $44,000 | $12,000 | $32,000 |
| 2021 | $9,237 | $34,017 | $6,600 | $27,417 |
| 2020 | $9,065 | $34,017 | $6,600 | $27,417 |
| 2019 | $9,057 | $37,924 | $6,600 | $31,324 |
| 2018 | $9,438 | $35,776 | $5,800 | $29,976 |
| 2017 | $9,344 | $35,776 | $5,800 | $29,976 |
| 2016 | $8,951 | $35,776 | $5,800 | $29,976 |
| 2015 | $8,006 | $29,736 | $5,000 | $24,736 |
| 2014 | $7,788 | $29,736 | $5,000 | $24,736 |
| 2013 | $7,575 | $29,736 | $5,000 | $24,736 |
Agents Affiliated with this Home
-
Susan Wolfgarth

Seller's Agent in 2015
Susan Wolfgarth
RE/MAX
(847) 902-3714
38 Total Sales
-
Jeanne DeSanto

Buyer's Agent in 2015
Jeanne DeSanto
@ Properties
(847) 525-6399
112 Total Sales
-
Sohail Salahuddin

Seller's Agent in 2012
Sohail Salahuddin
eXp Realty, LLC
(312) 818-2878
373 Total Sales
-
A
Buyer's Agent in 2012
Ann Kafka
Map
Source: Midwest Real Estate Data (MRED)
MLS Number: MRD08881505
APN: 03-32-211-031-0000
- 700 E Lynden Ln
- 816 E Mayfair Rd
- 107 S Burton Place
- 9 N Beverly Ln
- 500 E Mayfair Rd
- 516 S Lincoln Ln
- 906 E Wing St
- 610 E Fairview St
- 209 S Evergreen Ave
- 601 S Burton Place
- 801 E Miner St Unit 1A
- 77 S Evergreen Ave Unit 1004
- 439 S Evergreen Ave
- 406 S Evergreen Ave
- 435 S Cleveland Ave Unit 304
- 104 E Park St
- 538 S Pine Ave
- 103 N Pine Ave
- 445 S Cleveland Ave Unit 104
- 633 S Burton Place
- 618 E Lynden Ln
- 622 E Lynden Ln
- 614 E Lynden Ln
- 626 E Lynden Ln
- 610 E Lynden Ln
- 701 E Davis St
- 701 E Davis St
- 627 E Davis St
- 627 E Davis St
- 606 E Lynden Ln
- 707 E Davis St
- 707 E Davis St
- 623 E Davis St
- 623 E Davis St
- 332 S Newbury Place
- 711 E Davis St
- 711 E Davis St
- 704 E Lynden Ln
- 619 E Davis St
- 619 E Davis St
