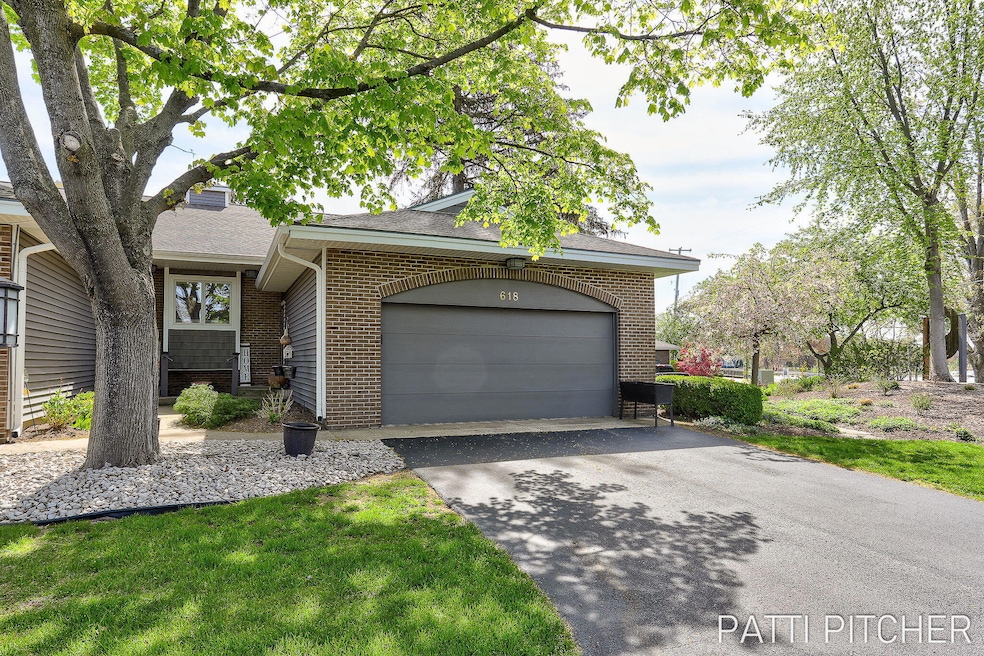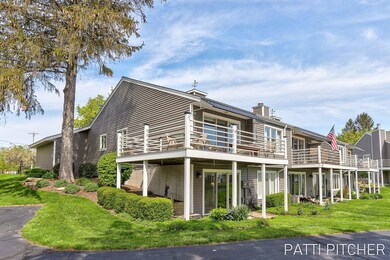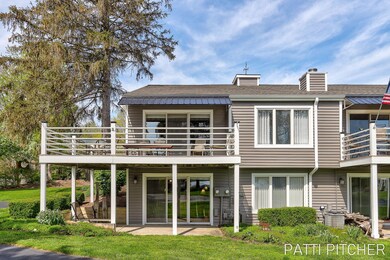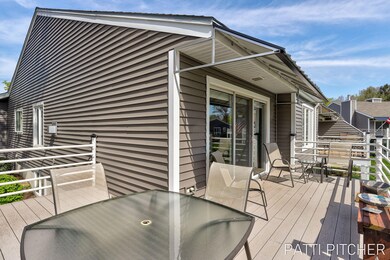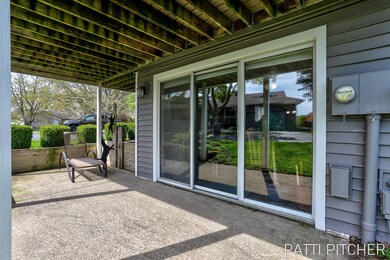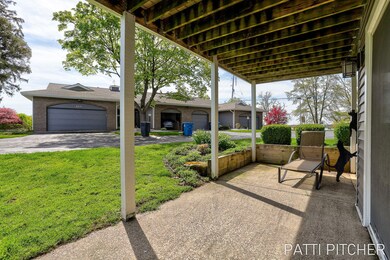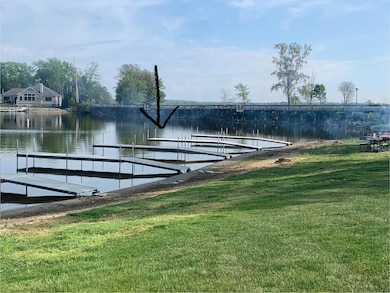618 Edgewater Dr Unit 5 Spring Lake, MI 49456
Estimated payment $3,068/month
Highlights
- Lake Front
- Water Access
- Family Room with Fireplace
- Spring Lake High School Rated A-
- Deck
- Wood Flooring
About This Home
618 Edgewater Dr. is ready for immediate occupancy and waterfront enjoyment. The seller will pay the assessment mid February. This beautifully updated condo offers waterfront living at its best! Featuring all the association waterfront amenities for you to enjoy including the beach area, kayak rack, firepit area and a shared dock! Upon entering this 2-bedroom 2-bath end unit you will find that it features a great floor plan and beautiful water views from most of the main living areas. The main floor has new hickory flooring throughout, an updated kitchen with granite countertops, beautiful pine ceiling, a three-sided gas fireplace, a large bedroom with dual closets, and an updated full bath with a solid surface countertop and tiled shower. The sliders from the living room offer access to the wrap around composite deck which is perfect for entertaining and enjoying the water views. The walkout lower level is complete with a large family room with a stunning fireplace, a spacious bedroom, a large full bath with tiled shower, storage area and sliders to the patio. Other amenities include a 2 stall attached garage, new washer and dryer, extra storage in the garage, new water heater and newer stove. This unit owns 1 side of a dock and the in/out cost is $175.00 a year (2025 is paid in full by current owner) The seller will pay the 3,000 balance due 3-1-26 The assessment is for 6 slider door replacements.
Property Details
Home Type
- Condominium
Est. Annual Taxes
- $5,133
Year Built
- Built in 1988
Lot Details
- Lake Front
- River Front
- Property fronts a private road
- End Unit
- Sprinkler System
HOA Fees
- $400 Monthly HOA Fees
Parking
- 2 Car Garage
- Garage Door Opener
Home Design
- Brick Exterior Construction
- Composition Roof
- Vinyl Siding
Interior Spaces
- 1,675 Sq Ft Home
- 1-Story Property
- Ceiling Fan
- Gas Log Fireplace
- Insulated Windows
- Window Treatments
- Window Screens
- Family Room with Fireplace
- 2 Fireplaces
- Living Room with Fireplace
- Dining Area
- Wood Flooring
- Water Views
Kitchen
- Range
- Microwave
- Dishwasher
Bedrooms and Bathrooms
- 2 Bedrooms | 1 Main Level Bedroom
- 2 Full Bathrooms
Laundry
- Laundry Room
- Laundry on main level
- Dryer
- Washer
Finished Basement
- Walk-Out Basement
- Basement Fills Entire Space Under The House
Outdoor Features
- Water Access
- Deck
- Patio
Utilities
- Forced Air Heating and Cooling System
- Heating System Uses Natural Gas
- High Speed Internet
- Cable TV Available
Community Details
Overview
- Association fees include snow removal, lawn/yard care, trash
- Edgewater Place Condos
Pet Policy
- No Pets Allowed
Map
Home Values in the Area
Average Home Value in this Area
Tax History
| Year | Tax Paid | Tax Assessment Tax Assessment Total Assessment is a certain percentage of the fair market value that is determined by local assessors to be the total taxable value of land and additions on the property. | Land | Improvement |
|---|---|---|---|---|
| 2025 | $4,257 | $163,300 | $0 | $0 |
| 2024 | $41 | $165,800 | $0 | $0 |
| 2023 | $3,914 | $153,500 | $0 | $0 |
| 2022 | $4,628 | $148,000 | $0 | $0 |
| 2021 | $4,477 | $126,000 | $0 | $0 |
| 2020 | $4,476 | $114,500 | $0 | $0 |
| 2019 | $4,421 | $112,700 | $0 | $0 |
| 2018 | $4,208 | $114,200 | $30,000 | $84,200 |
| 2017 | $3,017 | $112,500 | $0 | $0 |
| 2016 | $3,001 | $100,800 | $0 | $0 |
| 2015 | -- | $97,800 | $0 | $0 |
| 2014 | -- | $87,500 | $0 | $0 |
Property History
| Date | Event | Price | List to Sale | Price per Sq Ft | Prior Sale |
|---|---|---|---|---|---|
| 02/09/2026 02/09/26 | Price Changed | $434,900 | -2.2% | $260 / Sq Ft | |
| 12/29/2025 12/29/25 | Price Changed | $444,900 | -2.2% | $266 / Sq Ft | |
| 07/02/2025 07/02/25 | Price Changed | $454,900 | -1.1% | $272 / Sq Ft | |
| 06/04/2025 06/04/25 | Price Changed | $459,900 | -3.2% | $275 / Sq Ft | |
| 05/23/2025 05/23/25 | Price Changed | $474,900 | -3.1% | $284 / Sq Ft | |
| 05/09/2025 05/09/25 | For Sale | $489,900 | +122.7% | $292 / Sq Ft | |
| 03/11/2014 03/11/14 | Sold | $220,000 | 0.0% | $131 / Sq Ft | View Prior Sale |
| 03/11/2014 03/11/14 | Pending | -- | -- | -- | |
| 03/11/2014 03/11/14 | For Sale | $220,000 | +41.0% | $131 / Sq Ft | |
| 02/10/2012 02/10/12 | Sold | $156,000 | -11.8% | $93 / Sq Ft | View Prior Sale |
| 01/16/2012 01/16/12 | Pending | -- | -- | -- | |
| 09/02/2011 09/02/11 | For Sale | $176,900 | -- | $106 / Sq Ft |
Purchase History
| Date | Type | Sale Price | Title Company |
|---|---|---|---|
| Interfamily Deed Transfer | -- | None Available | |
| Warranty Deed | $220,000 | Premier Lakeshore Title Agen | |
| Warranty Deed | -- | Lighthouse Title Inc | |
| Warranty Deed | $207,500 | Lighthouse Title Inc |
Mortgage History
| Date | Status | Loan Amount | Loan Type |
|---|---|---|---|
| Closed | $22,000 | New Conventional | |
| Previous Owner | $166,000 | New Conventional |
Source: MichRIC
MLS Number: 25020727
APN: 70-03-23-110-005
- 606 Edgewater Ct
- 522 River St
- 409 South St
- 15746 Pruin St
- 215 S Fruitport Rd
- 601 Lakeview Ln Unit 1
- 627 Parkview Ave
- 904 E Savidge St
- 223 E Savidge St
- 16409 Lannin Ln
- 15328 Oak Ridge Dr
- 221 Riverfront Dr Unit 12
- 17321 Coles Park Rd
- 15233 Rannes St
- 220 Barber St
- 15130 Wildfield Dr
- 15742 Grand Point Dr
- 411 Gidley Dr
- 209 Rex St
- 0 Leonard St
- 208 N Division St
- 210 N Division St
- 400 Liberty St
- 309 Friant St
- 14840 Cleveland St
- 1801 Robbins Nest Ln
- 591 Miller Dr
- 101 N 3rd St
- 17003 Lakeshore Flats
- 512 Woodlawn Ave
- 15056 Elizabeth Jean Ct
- 14820 Piper Ln
- 18685 W Spring Lake Rd
- 14868 Lakeshore Dr
- 18164 Swiss Dr Unit 18164 Swiss Dr
- 18270 Woodland Ridge Dr
- 19632 N Shore Dr
- 17756 Brucker St
- 287 S 3rd Ave Unit 1
- 287 S 3rd Ave Unit 2
Ask me questions while you tour the home.
