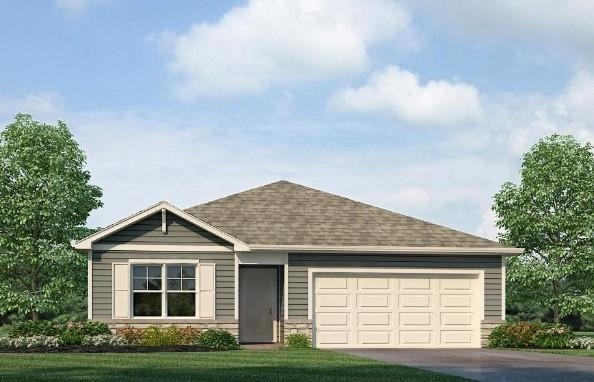
618 Fallen Leaf Dr Belton, MO 64012
Estimated payment $2,447/month
Highlights
- Deck
- 1 Fireplace
- No HOA
- Ranch Style House
- Great Room
- Stainless Steel Appliances
About This Home
The Aldridge, a 3 bed 2 bath ranch, is located in the beautiful Autumn Ridge community, just a mile up the road from all the shopping and dining that Belton offers. As you approach, you’ll be greeted by charming landscaping and insulated front door. Step inside directly to 9 ft ceilings and an abundance of natural light. The heart of this home is undoubtedly the chef's kitchen, featuring gorgeous 36-inch painted maple cabinets, beautiful white quartz countertops, and top-of-the-line Whirlpool® stainless steel appliances. The primary bath boasts a 5-foot shower with a framed glass enclosure. This home is designed for the future and is equipped Smart Home technology, including a Honeywell® Pro Z-Wave® Thermostat, Amazon Echo, and a connected home panel. Control your space from anywhere with just a few taps. Energy efficient with LED lighting throughout, a high-efficiency gas furnace, and insulated low E vinyl windows, comfort and savings are guaranteed year-round. Enjoy luxury vinyl plank flooring, a spacious garage complete with openers, and clever wiring solutions like dual data/TV lines in the main bedroom and family room for all your tech needs. D.R. Horton's commitment to quality shines through in every detail of this home, offering a perfect blend of luxury, technology, and comfort. Don’t miss out on the opportunity to own this extraordinary property in Autumn Ridge! NO HOA!
Listing Agent
Platinum Realty LLC Brokerage Phone: 816-448-1125 License #2017022576 Listed on: 08/04/2025

Co-Listing Agent
Platinum Realty LLC Brokerage Phone: 816-448-1125 License #SP00240717
Home Details
Home Type
- Single Family
Year Built
- Built in 2025 | Under Construction
Lot Details
- 8,400 Sq Ft Lot
- Paved or Partially Paved Lot
Parking
- 2 Car Attached Garage
- Front Facing Garage
- Garage Door Opener
Home Design
- Ranch Style House
- Traditional Architecture
- Composition Roof
- Lap Siding
- Vinyl Siding
- Stone Trim
Interior Spaces
- 1,272 Sq Ft Home
- 1 Fireplace
- Thermal Windows
- Great Room
- Dining Room
- Open Floorplan
- Carpet
- Laundry on main level
Kitchen
- Open to Family Room
- Gas Range
- Dishwasher
- Stainless Steel Appliances
- Kitchen Island
- Disposal
Bedrooms and Bathrooms
- 3 Bedrooms
- Walk-In Closet
- 2 Full Bathrooms
Basement
- Basement Fills Entire Space Under The House
- Sump Pump
- Stubbed For A Bathroom
- Basement Window Egress
Home Security
- Home Security System
- Smart Locks
- Smart Thermostat
- Fire and Smoke Detector
Eco-Friendly Details
- Energy-Efficient Construction
- Energy-Efficient HVAC
- Energy-Efficient Insulation
Outdoor Features
- Deck
Schools
- Cambridge Elementary School
- Belton High School
Utilities
- Central Air
- Heating System Uses Natural Gas
Community Details
- No Home Owners Association
- Autumn Ridge Subdivision, Aldridge Floorplan
Listing and Financial Details
- Assessor Parcel Number 2678753
- $0 special tax assessment
Map
Home Values in the Area
Average Home Value in this Area
Property History
| Date | Event | Price | Change | Sq Ft Price |
|---|---|---|---|---|
| 08/04/2025 08/04/25 | For Sale | $377,990 | -- | $297 / Sq Ft |
Similar Homes in Belton, MO
Source: Heartland MLS
MLS Number: 2567157
- Newcastle Plan at Autumn Ridge
- Holcombe Plan at Autumn Ridge
- Harmony Plan at Autumn Ridge
- Bellamy Plan at Autumn Ridge
- Aldridge Plan at Autumn Ridge
- 617 Fallen Leaf Dr
- 702 Winter Dr
- 603 Summer Dawn Ct
- 605 Summer Dawn Ct
- 704 Winter Dr
- 706 Winter Dr
- 708 Winter Dr
- 711 Winter Dr
- 709 Winter Dr
- 707 Winter Dr
- 703 Winter Dr
- 705 Winter Dr
- 746 Connor St
- 738 Connor St
- 641 Fall Meadow Ln
- 705 Poplar Cir
- 1203 Fall Meadow Ln
- 507 Fall Meadow Ln
- 215 Apple Blossom Ln
- 1513 Sycamore Dr
- 601 Emily Ln
- 707 Mulberry St
- 112 Nanette St
- 301 Towne Center Dr Unit 827.1407166
- 301 Towne Center Dr Unit 236.1407163
- 301 Towne Center Dr Unit 427.1407164
- 301 Towne Center Dr
- 118 N Chestnut St Unit A
- 108 E Hargis St
- 123 Westside Dr
- 6407 E 163rd St
- 16889 Cottage St
- 310 Prairie Ln
- 214 Berry Ave
- 101 Dean Ave






