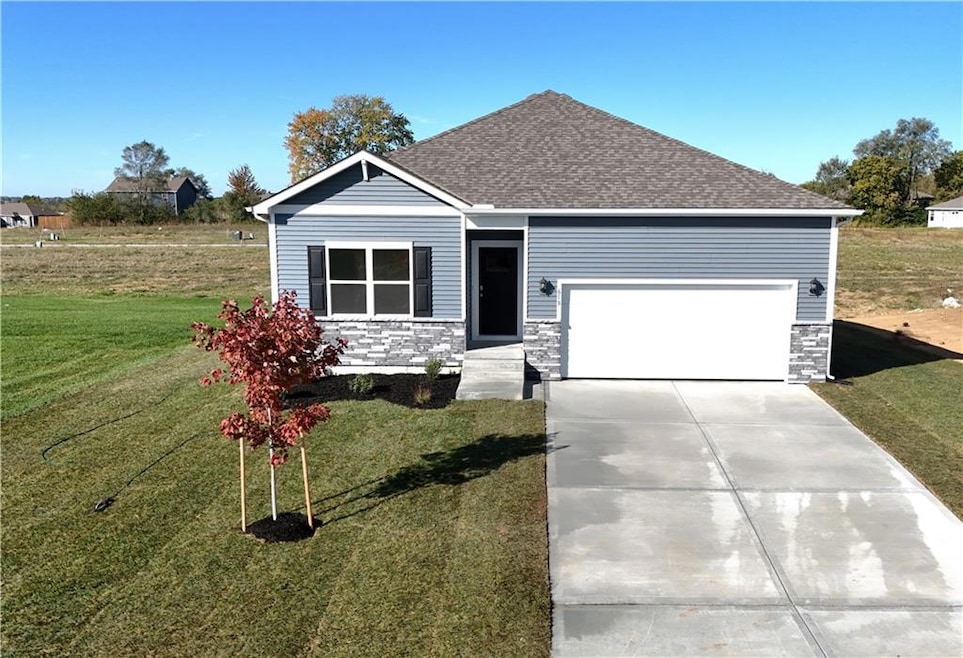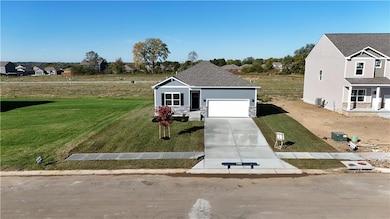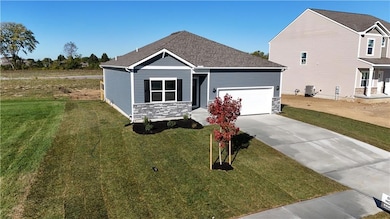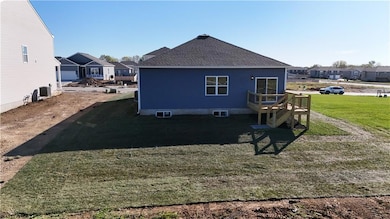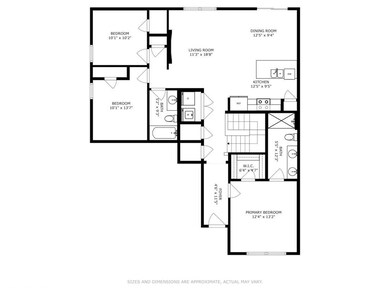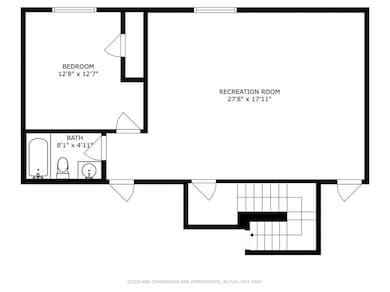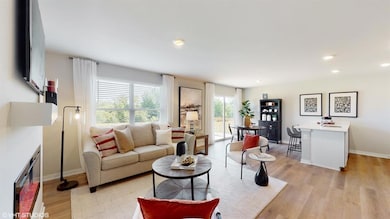618 Fallen Leaf Dr Belton, MO 64012
Estimated payment $2,104/month
Highlights
- Ranch Style House
- Great Room
- Open to Family Room
- 1 Fireplace
- Stainless Steel Appliances
- Thermal Windows
About This Home
Move In Ready!!! Seller paid closing cost with preferred lender! Visit the model home next door at 626 Fallen Leaf Drive Belton Mo 64012. The Aldridge is the perfect home to downsize. This 3-bedroom and 2-bath home is situated on a large 8,534 sqft lot. As you approach, you’ll be greeted by charming landscaping and insulated front door. Step inside directlyto9 ft ceilings and an abundance of natual light. The heart of this home is undoubtedly the Chefs Kitchen,featuringgorgeous 36-inch painted maple cabinets, beautiful white quartz countertops, and top-of-the-line Whirlpool®stainlesssteel appliances. The primary bath boasts a 5-foot shower with a framed glass enclosure. This home is designedfor the future! Equipped Smart Home technology including a Honeywell® Pro Z-Wave® Thermostat, Amazon Echo, andaconnected home panel, you can control your space from anywhere with just a few taps. Energy With LEDlightingthroughout, a high-efficiency gas furnace, and insulated low E vinyl windows, comfort and savings are guaranteedyear-round. Enjoy luxury vinyl plank flooring, a spacious garage complete with openers, and clever wiring solutions likedual data/TV lines in the main bedroom and family room for all your tech needs. D.R. Horton's commitment to qualityshines through in every detail of this home, offering a perfect blend of luxury, technology, and comfort.
Listing Agent
DRH Realty of Kansas City, LLC Brokerage Phone: 816-448-1125 License #2017022576 Listed on: 10/05/2025

Co-Listing Agent
DRH Team
DRH Realty of Kansas City, LLC Brokerage Phone: 816-448-1125
Open House Schedule
-
Sunday, November 23, 20252:00 to 4:00 pm11/23/2025 2:00:00 PM +00:0011/23/2025 4:00:00 PM +00:00Add to Calendar
Home Details
Home Type
- Single Family
Year Built
- Built in 2025
Lot Details
- 8,400 Sq Ft Lot
- East Facing Home
- Paved or Partially Paved Lot
Parking
- 2 Car Attached Garage
- Front Facing Garage
- Garage Door Opener
Home Design
- Ranch Style House
- Traditional Architecture
- Composition Roof
- Vinyl Siding
- Stone Trim
Interior Spaces
- 1,272 Sq Ft Home
- 1 Fireplace
- Thermal Windows
- Great Room
- Dining Room
- Open Floorplan
- Carpet
Kitchen
- Open to Family Room
- Gas Range
- Dishwasher
- Stainless Steel Appliances
- Kitchen Island
- Disposal
Bedrooms and Bathrooms
- 3 Bedrooms
- Walk-In Closet
- 2 Full Bathrooms
Laundry
- Laundry Room
- Laundry on main level
Basement
- Basement Fills Entire Space Under The House
- Sump Pump
- Stubbed For A Bathroom
- Basement Window Egress
Home Security
- Home Security System
- Smart Locks
- Smart Thermostat
- Fire and Smoke Detector
Eco-Friendly Details
- Energy-Efficient Construction
- Energy-Efficient HVAC
- Energy-Efficient Insulation
Schools
- Kentucky Trail Elementary School
- Belton High School
Utilities
- Central Air
- Heating System Uses Natural Gas
Community Details
- Property has a Home Owners Association
- Autumn Ridge Subdivision, Aldridge Floorplan
Listing and Financial Details
- Assessor Parcel Number 1480944
- $0 special tax assessment
Map
Home Values in the Area
Average Home Value in this Area
Property History
| Date | Event | Price | List to Sale | Price per Sq Ft |
|---|---|---|---|---|
| 11/20/2025 11/20/25 | Price Changed | $334,990 | -1.5% | $263 / Sq Ft |
| 11/01/2025 11/01/25 | Price Changed | $339,990 | -2.9% | $267 / Sq Ft |
| 10/04/2025 10/04/25 | Price Changed | $349,990 | -7.4% | $275 / Sq Ft |
| 09/25/2025 09/25/25 | For Sale | $377,990 | -- | $297 / Sq Ft |
Source: Heartland MLS
MLS Number: 2579362
- 613 Fallen Leaf Dr
- 614 Fallen Leaf Dr
- 610 Fallen Leaf Dr
- 606 Fallen Leaf Dr
- 609 Fallen Leaf Dr
- 617 Fallen Leaf Dr
- Aldridge Plan at Autumn Ridge
- Newcastle Plan at Autumn Ridge
- Bellamy Plan at Autumn Ridge
- The Westridge Plan at Autumn Ridge
- Holcombe Plan at Autumn Ridge
- Harmony Plan at Autumn Ridge
- 702 Winter Dr
- 711 Winter Dr
- 704 Winter Dr
- 705 Winter Dr
- 703 Winter Dr
- 709 Winter Dr
- 605 Summer Dawn Ct
- 605 Poplar Ct
- 700 Summer Dawn Cir
- 609 Winter Dr
- 1004 Woodland Dr
- 605 Poplar Ct
- 711 Poplar Cir
- 507 Hibiscus Dr
- 508 Fall Creek Dr
- 712 Hibiscus Cir
- 704 Fall Creek Dr
- 215 Apple Blossom Ln
- 501 Fall Meadow Ln
- 622 Autumn Dr
- 801 Emerson Dr
- 1513 Sycamore Dr
- 1720 Lakewood Terrace
- 601 Emily Ln
- 707 Mulberry St
- 114 Nanette St
- 301 Towne Center Dr Unit 236.1407163
- 301 Towne Center Dr Unit 2032.1407167
