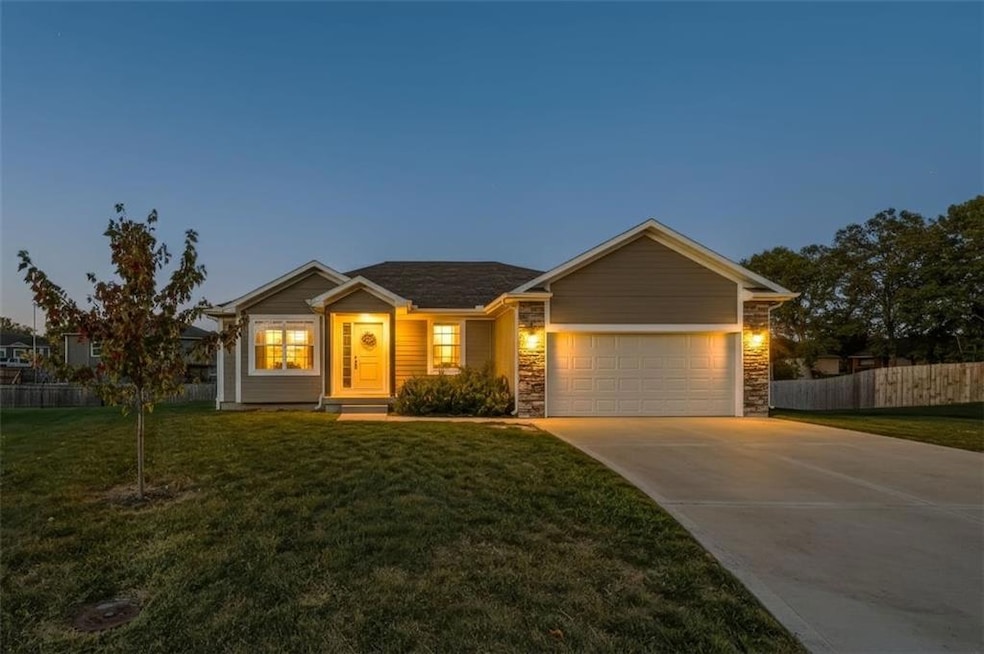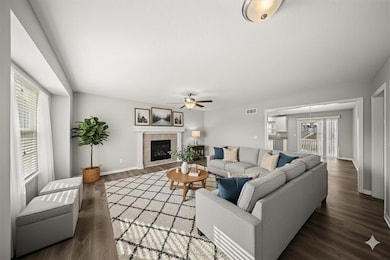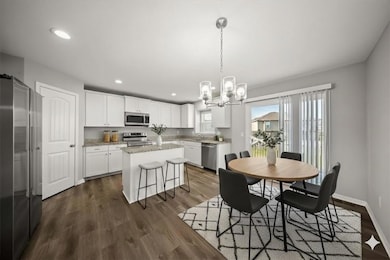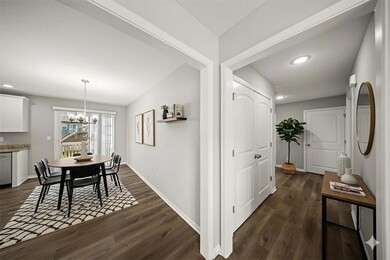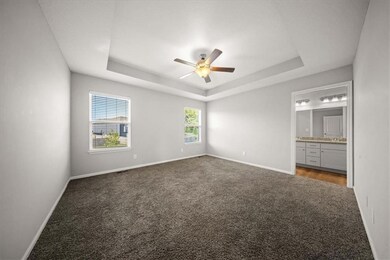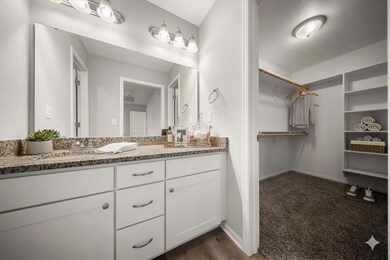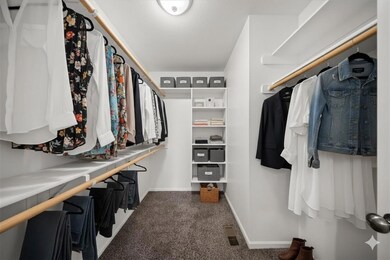605 Poplar Ct Belton, MO 64012
Highlights
- Traditional Architecture
- Stainless Steel Appliances
- Eat-In Kitchen
- No HOA
- 2 Car Attached Garage
- Walk-In Closet
About This Home
Crafted with care, this rare 5 bedroom, open floor plan ranch was built in 2022. Nestled onto a cul-de-sac in Autumn Ridge, with accessibility to the neighborhood walking trail and park from your backyard! Flooded with natural light and an abundance of space. Space to entertain, space for storage, more space in the fully finished basement and extra space in the garage! The main level living features a large primary suite with a walk in closet, the washer and dryer, garage level entry and a large back deck. Conveniently located just 20 minutes from Arrowhead and Kauffman Stadiums, 25 minutes from downtown Kansas City, and only 4 minutes from Cedar Tree Shopping Center with restaurants, groceries, and retail.
Listing Agent
Platinum Realty LLC Brokerage Phone: 816-519-3762 Listed on: 11/11/2025

Home Details
Home Type
- Single Family
Est. Annual Taxes
- $4,083
Year Built
- Built in 2022
Parking
- 2 Car Attached Garage
- Front Facing Garage
Home Design
- Traditional Architecture
- Stone Trim
Interior Spaces
- Ceiling Fan
- Living Room with Fireplace
- Combination Kitchen and Dining Room
- Carpet
- Finished Basement
- Basement Fills Entire Space Under The House
Kitchen
- Eat-In Kitchen
- Free-Standing Electric Oven
- Dishwasher
- Stainless Steel Appliances
- Kitchen Island
- Disposal
Bedrooms and Bathrooms
- 5 Bedrooms
- Walk-In Closet
- 3 Full Bathrooms
Schools
- Scott Elementary School
- Belton High School
Additional Features
- Playground
- 0.36 Acre Lot
- Forced Air Heating and Cooling System
Listing and Financial Details
- The owner pays for HVAC maintenance, real estate tax, trash removal
- Assessor Parcel Number 1481257
Community Details
Overview
- No Home Owners Association
- Brandywine Homes Association
- Autumn Ridge Subdivision
Recreation
- Trails
Pet Policy
- Pets Allowed
Map
Source: Heartland MLS
MLS Number: 2587255
APN: 05-06-13-000-000-007.133
- 621 Fall Meadow Ln
- 705 Poplar Cir
- Aldridge Plan at Autumn Ridge
- Newcastle Plan at Autumn Ridge
- Bellamy Plan at Autumn Ridge
- The Westridge Plan at Autumn Ridge
- Holcombe Plan at Autumn Ridge
- Harmony Plan at Autumn Ridge
- 617 Fallen Leaf Dr
- 618 Fallen Leaf Dr
- 610 Fallen Leaf Dr
- 606 Fallen Leaf Dr
- 609 Fallen Leaf Dr
- 614 Fallen Leaf Dr
- 613 Fallen Leaf Dr
- 812 Applewood Ln
- 702 Winter Dr
- 1004 Main St
- 700 Emerson Dr
- 406 Catron Ave
- 506 Fall Meadow Ln
- 700 Summer Dawn Cir
- 501 Fall Meadow Ln
- 609 Winter Dr
- 1004 Woodland Dr
- 215 Apple Blossom Ln
- 711 Poplar Cir
- 507 Hibiscus Dr
- 508 Fall Creek Dr
- 712 Hibiscus Cir
- 704 Fall Creek Dr
- 1513 Sycamore Dr
- 707 Mulberry St
- 1720 Lakewood Terrace
- 114 Nanette St
- 601 Emily Ln
- 301 Towne Center Dr Unit 236.1407163
- 301 Towne Center Dr Unit 2032.1407167
- 108 E Hargis St
- 200 Westside Dr
