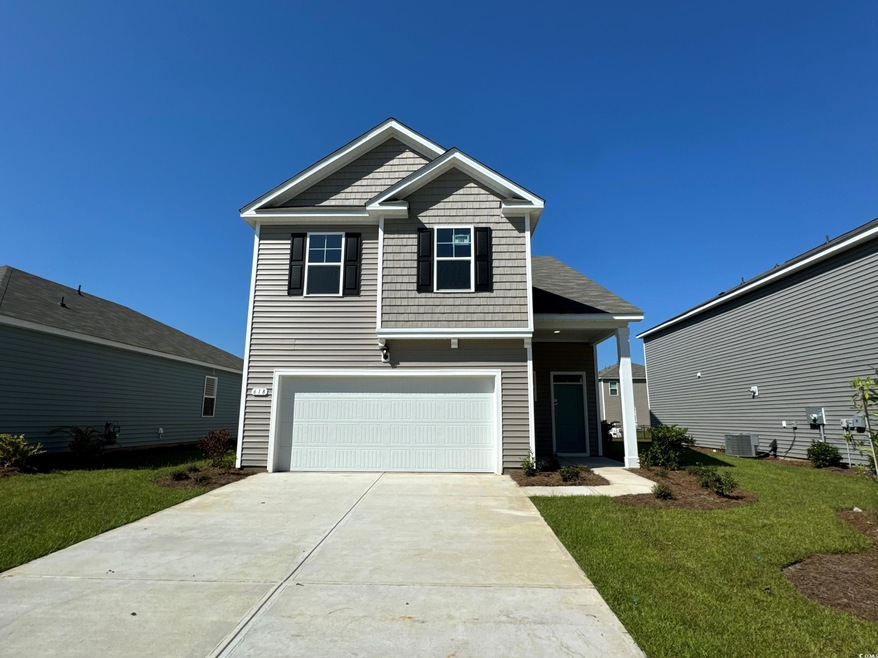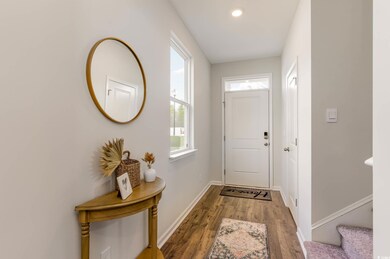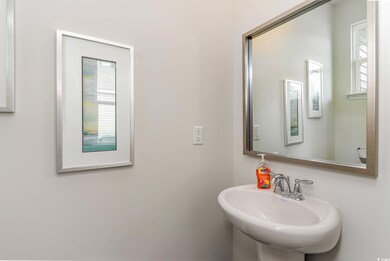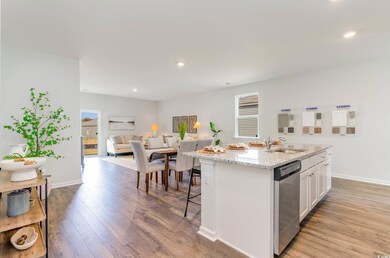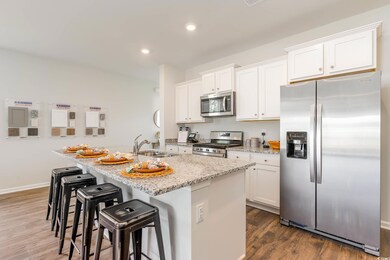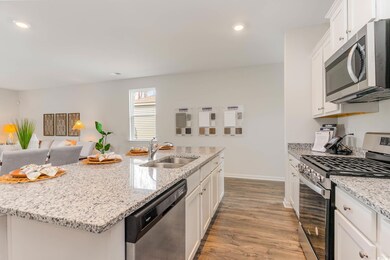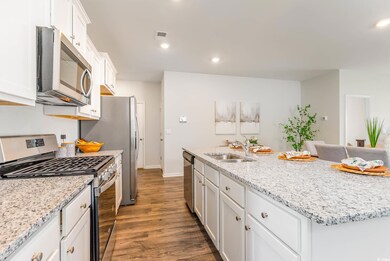
618 Gryffindor Dr Unit lot 188- Wren B Little River, SC 29566
Highlights
- New Construction
- Traditional Architecture
- Den
- Riverside Elementary School Rated A-
- Solid Surface Countertops
- Stainless Steel Appliances
About This Home
As of December 2024Convenient location near the new Highway 31 connector with easy access to all of the Grand Strand. This community offers open concept single story and 2-story homes. Our Smart Home Automation package is included in every home! This spacious 4 bedroom, 3.5 bath two-story home has everything you are looking for! With a large, open concept great room and kitchen you will have plenty of room to entertain. Large island with breakfast bar, stainless Whirlpool appliances, and a walk-in pantry. The first floor also features the owner's suite with walk-in closet and private bath with double sinks, 5 ft. shower. Your family will enjoy the 20x20 bonus room upstairs. It gets better- this is America's Smart Home! Ask an agent today about our industry leading smart home technology package that is included in each of our new homes. *Photos are of a similar Wren home. (Home and community information, including pricing, included features, terms, availability and amenities, are subject to change prior to sale at any time without notice or obligation. Square footages are approximate. Pictures, photographs, colors, features, and sizes are for illustration purposes only and will vary from the homes as built. Equal housing opportunity builder.)
Home Details
Home Type
- Single Family
Year Built
- Built in 2024 | New Construction
Lot Details
- 5,663 Sq Ft Lot
- Rectangular Lot
HOA Fees
- $68 Monthly HOA Fees
Parking
- 2 Car Attached Garage
- Garage Door Opener
Home Design
- Traditional Architecture
- Bi-Level Home
- Slab Foundation
- Wood Frame Construction
- Vinyl Siding
Interior Spaces
- 2,583 Sq Ft Home
- Insulated Doors
- Entrance Foyer
- Combination Dining and Living Room
- Den
- Pull Down Stairs to Attic
- Fire and Smoke Detector
Kitchen
- Breakfast Bar
- Range
- Microwave
- Dishwasher
- Stainless Steel Appliances
- Solid Surface Countertops
- Disposal
Flooring
- Carpet
- Luxury Vinyl Tile
Bedrooms and Bathrooms
- 4 Bedrooms
- Walk-In Closet
- Bathroom on Main Level
- Single Vanity
- Dual Vanity Sinks in Primary Bathroom
- Shower Only
Laundry
- Laundry Room
- Washer and Dryer Hookup
Accessible Home Design
- No Carpet
Schools
- Riverside Elementary School
- North Myrtle Beach Middle School
- North Myrtle Beach High School
Utilities
- Central Heating and Cooling System
- Water Heater
Community Details
- Association fees include electric common, trash pickup
Listing and Financial Details
- Home warranty included in the sale of the property
Similar Homes in Little River, SC
Home Values in the Area
Average Home Value in this Area
Property History
| Date | Event | Price | Change | Sq Ft Price |
|---|---|---|---|---|
| 12/31/2024 12/31/24 | Sold | $330,000 | -2.9% | $128 / Sq Ft |
| 11/20/2024 11/20/24 | Price Changed | $339,990 | -2.2% | $132 / Sq Ft |
| 08/27/2024 08/27/24 | Price Changed | $347,740 | -1.4% | $135 / Sq Ft |
| 05/28/2024 05/28/24 | For Sale | $352,740 | -- | $137 / Sq Ft |
Tax History Compared to Growth
Agents Affiliated with this Home
-
Ashley Martin

Seller's Agent in 2024
Ashley Martin
DR Horton
(843) 222-5523
19 in this area
151 Total Sales
-
Lesa Cala

Buyer's Agent in 2024
Lesa Cala
Weichert REALTORS CF
(848) 248-0197
4 in this area
54 Total Sales
Map
Source: Coastal Carolinas Association of REALTORS®
MLS Number: 2412820
- 506 Hogwart Ln
- 283 Marauder Dr
- 524 Sun Colony Blvd
- 524 Sun Colony Blvd
- 524 Sun Colony Blvd
- 524 Sun Colony Blvd
- 524 Sun Colony Blvd
- 238 Marauder Dr
- 125 TBD Sun Colony Blvd
- 126 TBD Sun Colony Blvd
- 123 TBD Sun Colony Blvd
- 124 TBD Sun Colony Blvd
- 492 Sun Colony Blvd
- 456 Sun Colony Blvd
- 444 Sun Colony Blvd
- 444 Sun Colony Blvd
- 440 Sun Colony Blvd
- 440 Sun Colony Blvd
- 669 Sun Colony Blvd
- 1796 Fairwinds Dr
