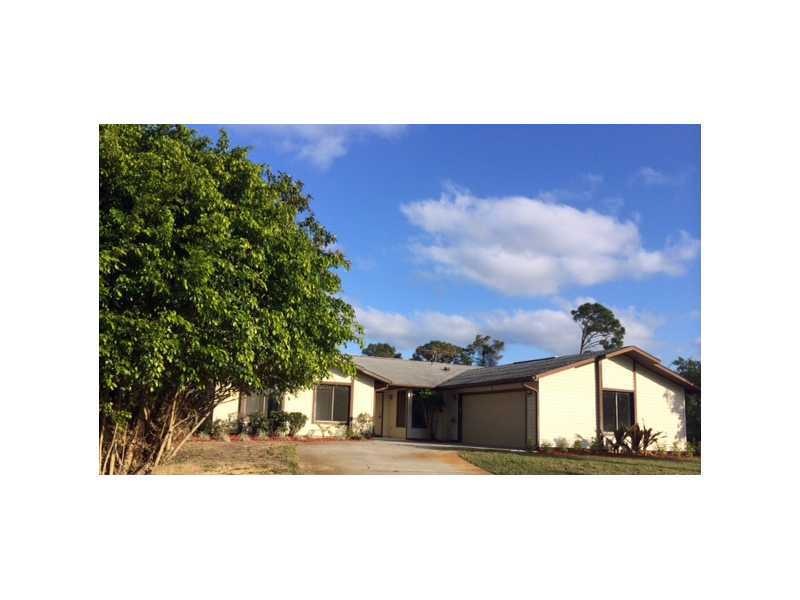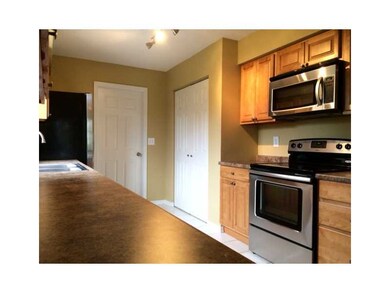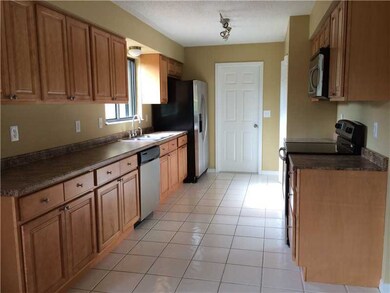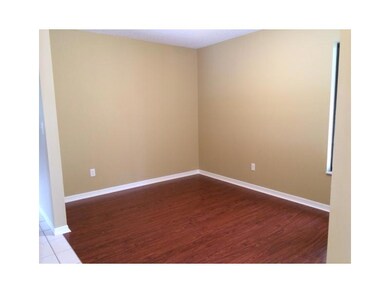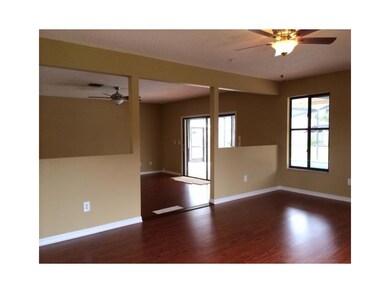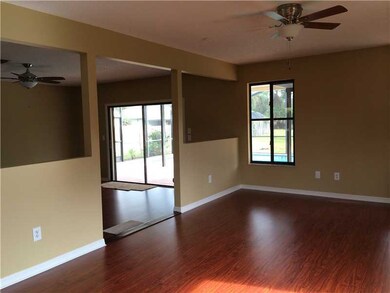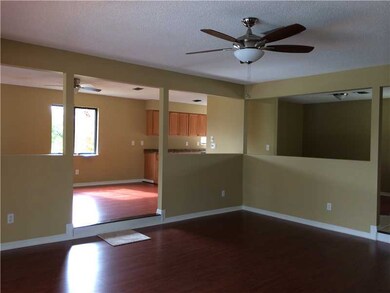
618 Jenkins St Sebastian, FL 32958
Sebastian Highlands NeighborhoodHighlights
- Outdoor Pool
- Pool View
- Tile Flooring
- Sebastian Elementary School Rated 9+
- Screened Patio
- Sliding Doors
About This Home
As of October 2014This home is a must see!! Large completely updated kitchen is just the start of what this home has to offer. Large open floor plan make this the perfect home for entertaining. Great outdoor area by pool. This home is the perfect house to enjoy the outdoors. Open the sliding glass door and bring the outdoors in!!
Last Agent to Sell the Property
EXP Realty, LLC License #3152360 Listed on: 03/17/2014

Home Details
Home Type
- Single Family
Est. Annual Taxes
- $1,172
Year Built
- Built in 1986
Lot Details
- Lot Dimensions are 80x125
- West Facing Home
- Few Trees
Parking
- 2 Car Garage
Home Design
- Frame Construction
- Shingle Roof
Interior Spaces
- 1-Story Property
- Tinted Windows
- Sliding Doors
- Pool Views
- Laundry in Garage
Kitchen
- Range
- Microwave
- Dishwasher
Flooring
- Laminate
- Tile
Bedrooms and Bathrooms
- 3 Bedrooms
Outdoor Features
- Outdoor Pool
- Screened Patio
Utilities
- Central Heating and Cooling System
- Septic Tank
Community Details
- Sebastian Highlands Subdivision
Listing and Financial Details
- Tax Lot 9
- Assessor Parcel Number 31390700001497000009.0
Ownership History
Purchase Details
Home Financials for this Owner
Home Financials are based on the most recent Mortgage that was taken out on this home.Purchase Details
Home Financials for this Owner
Home Financials are based on the most recent Mortgage that was taken out on this home.Purchase Details
Home Financials for this Owner
Home Financials are based on the most recent Mortgage that was taken out on this home.Purchase Details
Purchase Details
Purchase Details
Home Financials for this Owner
Home Financials are based on the most recent Mortgage that was taken out on this home.Purchase Details
Purchase Details
Purchase Details
Similar Home in Sebastian, FL
Home Values in the Area
Average Home Value in this Area
Purchase History
| Date | Type | Sale Price | Title Company |
|---|---|---|---|
| Warranty Deed | $17,500 | Professional Title | |
| Warranty Deed | $135,000 | Stewart Title Company | |
| Special Warranty Deed | $82,500 | Buyers Title Inc | |
| Quit Claim Deed | -- | Buyers Title Inc | |
| Trustee Deed | $82,200 | None Available | |
| Warranty Deed | $189,000 | Alliance Title Of East Coast | |
| Warranty Deed | $65,000 | -- | |
| Warranty Deed | -- | -- | |
| Warranty Deed | -- | -- |
Mortgage History
| Date | Status | Loan Amount | Loan Type |
|---|---|---|---|
| Previous Owner | $60,000 | New Conventional | |
| Previous Owner | $21,500 | Stand Alone Second | |
| Previous Owner | $179,500 | Fannie Mae Freddie Mac |
Property History
| Date | Event | Price | Change | Sq Ft Price |
|---|---|---|---|---|
| 10/29/2014 10/29/14 | Sold | $135,000 | -9.9% | $80 / Sq Ft |
| 09/29/2014 09/29/14 | Pending | -- | -- | -- |
| 03/17/2014 03/17/14 | For Sale | $149,900 | +81.7% | $89 / Sq Ft |
| 11/15/2013 11/15/13 | Sold | $82,500 | -28.2% | $49 / Sq Ft |
| 10/16/2013 10/16/13 | Pending | -- | -- | -- |
| 08/14/2013 08/14/13 | For Sale | $114,900 | -- | $68 / Sq Ft |
Tax History Compared to Growth
Tax History
| Year | Tax Paid | Tax Assessment Tax Assessment Total Assessment is a certain percentage of the fair market value that is determined by local assessors to be the total taxable value of land and additions on the property. | Land | Improvement |
|---|---|---|---|---|
| 2024 | $2,057 | $161,017 | -- | -- |
| 2023 | $2,057 | $151,922 | $0 | $0 |
| 2022 | $1,963 | $147,497 | $0 | $0 |
| 2021 | $1,947 | $143,201 | $0 | $0 |
| 2020 | $1,942 | $141,224 | $0 | $0 |
| 2019 | $1,910 | $138,049 | $0 | $0 |
| 2018 | $1,910 | $135,475 | $0 | $0 |
| 2017 | $1,843 | $132,689 | $0 | $0 |
| 2016 | $1,843 | $129,960 | $0 | $0 |
| 2015 | $1,823 | $125,090 | $0 | $0 |
| 2014 | $194 | $8,000 | $0 | $0 |
Agents Affiliated with this Home
-
Jennifer Martin

Seller's Agent in 2014
Jennifer Martin
EXP Realty, LLC
(772) 559-1194
37 in this area
123 Total Sales
-
Kim Gibson
K
Seller Co-Listing Agent in 2014
Kim Gibson
Kimberly Gibson Realty
(772) 473-6869
2 in this area
28 Total Sales
-
Judy Landgrave
J
Buyer's Agent in 2014
Judy Landgrave
Coldwell Banker Paradise
(772) 696-5347
27 Total Sales
-
Lisa Bezak
L
Seller's Agent in 2013
Lisa Bezak
Berkshire Hathaway Florida Realty
(772) 236-2444
3 Total Sales
-
Andrew Bezak
A
Seller Co-Listing Agent in 2013
Andrew Bezak
Casabella Real Estate Solutions
Map
Source: REALTORS® Association of Indian River County
MLS Number: 144937
APN: 31-39-07-00001-4970-00008.0
- 282 Dock Ave
- 670 Nobles St
- 187 Del Monte Rd
- 145 S Wimbrow Dr
- 571 Balboa St
- 350 Faith Terrace
- 532 S Easy St
- 620 Balboa St
- 241 S Wimbrow Dr
- 371 Faith Trace
- 371 Faith Terrace
- 187 S Wimbrow Dr
- 139 S Wimbrow Dr
- 192 Delaware Ave
- 98 Judah Ln
- 84 Judah Ln
- 208 Chello Ave
- 498 Easy St
- 441 Columbus St
- 66 Judah Ln
