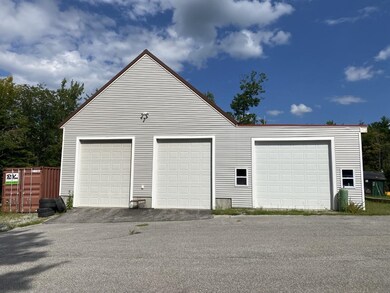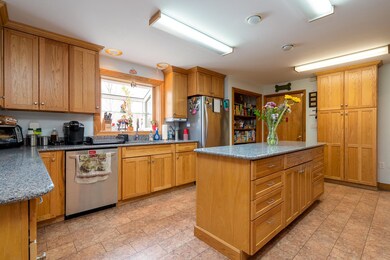
618 Kearsarge Mountain Rd Warner, NH 03278
Highlights
- Barn
- 24 Acre Lot
- Deck
- RV Access or Parking
- Countryside Views
- Contemporary Architecture
About This Home
As of November 2022*PRICE REDUCED - SELLER SAYS BRING AN OFFER* Situated on 24 private acres in two separate townships, this 4 bedroom, 4 bathroom home with a massive detached garage is a rare find! Perfect for a large family or multi-generational living, this home offers a flexible floor plan with room for expansion! Open concept living greets you as you enter! With vaulted ceilings, natural light and natural woodworking, this home has a rustic feel with a contemporary floor plan. The kitchen has had a recent renovation and features a large center island with additional cabinet and counter space surrounding each side of the room. The master is on the main level and features a walk in closet with attached full bathroom. Upstairs there is a bonus room, 2 more bedrooms and a full bath. Downstairs is a large finished room with 3/4 bath, possible in-law potential? For the contractor, hobbyist or car collector there is a recently built 3 car detached garage. This space features 14 foot ceilings with above storage. This garage is heated & insulated. Additionally, this property features a newly built small livestock barn! The land itself is wooded and very private. There are seasonal mountain views as well. This property could make a fantastic farm or homestead. With a little work, it could also make a wonderful equine property! Homes with this much to offer are very hard to find, don't delay! **OPEN HOUSE SATURDAY OCTOBER 8 FROM 11AM TO 1PM**
Last Agent to Sell the Property
Coldwell Banker Realty Bedford NH License #073876 Listed on: 09/26/2022

Home Details
Home Type
- Single Family
Est. Annual Taxes
- $9,522
Year Built
- Built in 1988
Lot Details
- 24 Acre Lot
- Poultry Coop
- Lot Sloped Up
- Irrigation
- Wooded Lot
Parking
- 5 Car Detached Garage
- Parking Storage or Cabinetry
- Heated Garage
- Gravel Driveway
- Shared Driveway
- Off-Street Parking
- RV Access or Parking
Home Design
- Contemporary Architecture
- Concrete Foundation
- Wood Frame Construction
- Shingle Roof
- Vinyl Siding
Interior Spaces
- 2-Story Property
- Woodwork
- Cathedral Ceiling
- Ceiling Fan
- Skylights
- Dining Area
- Storage
- Laundry on main level
- Countryside Views
- Fire and Smoke Detector
Kitchen
- Oven
- Gas Cooktop
- Microwave
- Dishwasher
- Kitchen Island
Flooring
- Wood
- Carpet
- Laminate
Bedrooms and Bathrooms
- 4 Bedrooms
- En-Suite Primary Bedroom
- Walk-In Closet
- Bathroom on Main Level
Finished Basement
- Walk-Out Basement
- Basement Fills Entire Space Under The House
- Connecting Stairway
- Interior Basement Entry
Accessible Home Design
- Visitor Bathroom
- Accessible Common Area
- Hard or Low Nap Flooring
Outdoor Features
- Deck
- Outdoor Storage
- Outbuilding
Farming
- Barn
- Timber
- Agricultural
Utilities
- Forced Air Heating System
- Boiler Heating System
- Heating System Uses Gas
- Heating System Uses Oil
- Heating System Uses Wood
- 200+ Amp Service
- Private Water Source
- Electric Water Heater
- Private Sewer
- High Speed Internet
Listing and Financial Details
- Tax Block 3
Ownership History
Purchase Details
Home Financials for this Owner
Home Financials are based on the most recent Mortgage that was taken out on this home.Purchase Details
Home Financials for this Owner
Home Financials are based on the most recent Mortgage that was taken out on this home.Purchase Details
Home Financials for this Owner
Home Financials are based on the most recent Mortgage that was taken out on this home.Similar Homes in Warner, NH
Home Values in the Area
Average Home Value in this Area
Purchase History
| Date | Type | Sale Price | Title Company |
|---|---|---|---|
| Warranty Deed | $550,000 | None Available | |
| Warranty Deed | $550,000 | None Available | |
| Warranty Deed | $315,000 | -- | |
| Warranty Deed | $315,000 | -- | |
| Deed | $280,000 | -- | |
| Deed | $280,000 | -- |
Mortgage History
| Date | Status | Loan Amount | Loan Type |
|---|---|---|---|
| Previous Owner | $238,000 | Purchase Money Mortgage | |
| Closed | $0 | No Value Available |
Property History
| Date | Event | Price | Change | Sq Ft Price |
|---|---|---|---|---|
| 11/04/2022 11/04/22 | Sold | $550,000 | -8.3% | $156 / Sq Ft |
| 10/10/2022 10/10/22 | Pending | -- | -- | -- |
| 10/07/2022 10/07/22 | Price Changed | $599,900 | -1.7% | $170 / Sq Ft |
| 09/26/2022 09/26/22 | For Sale | $610,000 | +93.7% | $173 / Sq Ft |
| 07/30/2014 07/30/14 | Sold | $315,000 | -3.1% | $86 / Sq Ft |
| 06/24/2014 06/24/14 | Pending | -- | -- | -- |
| 05/08/2013 05/08/13 | For Sale | $325,000 | -- | $89 / Sq Ft |
Tax History Compared to Growth
Tax History
| Year | Tax Paid | Tax Assessment Tax Assessment Total Assessment is a certain percentage of the fair market value that is determined by local assessors to be the total taxable value of land and additions on the property. | Land | Improvement |
|---|---|---|---|---|
| 2024 | $10,498 | $647,652 | $84,752 | $562,900 |
| 2023 | $10,450 | $645,070 | $85,170 | $559,900 |
| 2022 | $10,295 | $645,070 | $85,170 | $559,900 |
| 2021 | $9,522 | $400,937 | $52,137 | $348,800 |
| 2020 | $9,299 | $378,022 | $52,322 | $325,700 |
| 2019 | $8,747 | $378,022 | $52,322 | $325,700 |
| 2018 | $8,797 | $378,200 | $52,500 | $325,700 |
| 2017 | $8,530 | $355,426 | $52,026 | $303,400 |
| 2016 | $7,531 | $306,644 | $44,644 | $262,000 |
| 2015 | $7,435 | $306,869 | $44,869 | $262,000 |
| 2014 | $7,152 | $306,934 | $44,934 | $262,000 |
| 2012 | $7,531 | $311,834 | $45,534 | $266,300 |
Agents Affiliated with this Home
-

Seller's Agent in 2022
Nikki Seavey
Coldwell Banker Realty Bedford NH
(603) 370-7290
1 in this area
58 Total Sales
-

Buyer's Agent in 2022
Michelle Mcnall
EXP Realty
(781) 729-7777
1 in this area
76 Total Sales
-
F
Seller's Agent in 2014
Frances Brown
Brown Family Realty
-

Buyer's Agent in 2014
April Shepard
Twin State Realty LLC
(603) 381-7236
73 Total Sales
Map
Source: PrimeMLS
MLS Number: 4931157
APN: WRNR-000018-000000-000041-000002
- 51 First Rd
- Lot Eaton Grange Rd E
- 0 Route 103 W Unit 4983896
- 0 Waldron Hill Rd Unit 5041012
- 0 Waldron Hill Rd Unit 5041011
- 2 Gridley Rd
- 8 Gridley Rd
- 200 Couchtown Rd
- 89 Mink Hill Ln
- 294 Route 103 W
- 577 North Rd
- 344 Roby Rd
- 304 Kearsarge Valley Rd
- 2400 Route 114
- 2024 Route 114
- 000 Route 114
- 71 Melvin Rd
- 75 Blaisdell Hill Rd
- 0 Howe Rd Unit 4996459
- 16-66 Bagley Hill Rd






