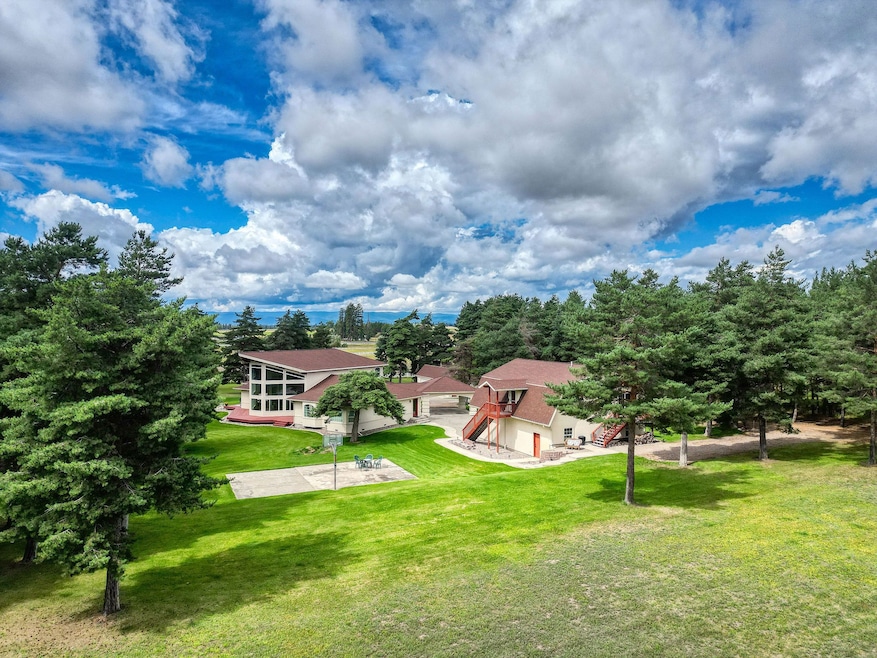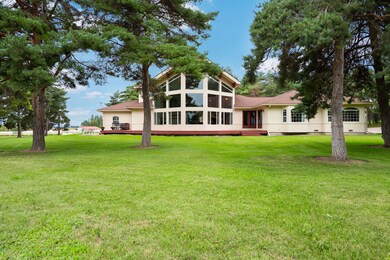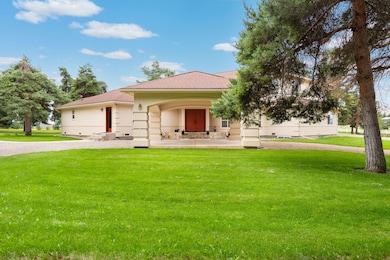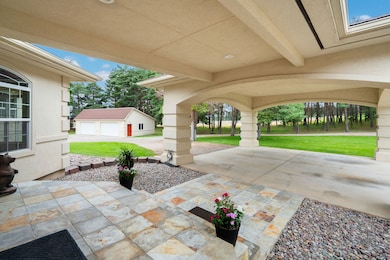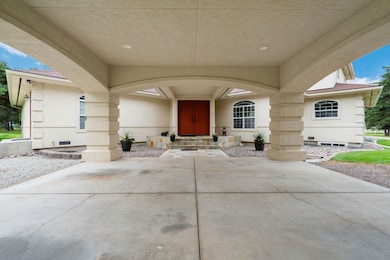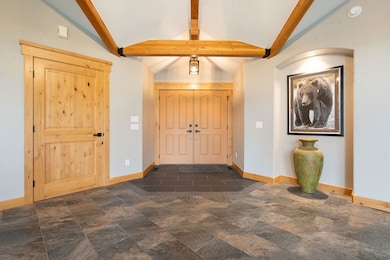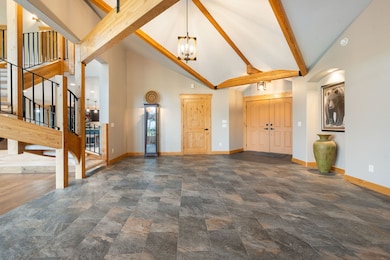618 Leonard Ln Kalispell, MT 59901
Estimated payment $11,084/month
Highlights
- Horses Allowed On Property
- Open Floorplan
- Secluded Lot
- Views of Trees
- Deck
- Wooded Lot
About This Home
Beautifully updated and move-in ready, this Kalispell home offers luxury living, privacy, and views. The expansive windows in the living area give provide a beautiful view. The remodeled kitchen boasts a massive 6'x10' granite island, granite countertops, tile backsplash, under/over cabinet lighting, and double oven, making it a chefs dream. The home has been tastefully renovated, with new flooring and fresh paint throughout most of the home. Solid wood interior doors with matching trim add warmth and character. The guest apartment has been refreshed with paint, updated lighting and fans, and bathroom upgrades and has a history of generating income. Enjoy a 32'x40' heated, finished shop plus a 44'x24' four-bay garage/shop, both with shelving and cabinets. Geothermal heating/cooling ensures year-round efficiency, and the property is wired for a portable generator. This home delivers modern upgrades, abundant storage, and flexible living spaces in a sought-after Kalispell location.
Listing Agent
Flathead Valley Brokers License #RRE-RBS-LIC-109448 Listed on: 08/08/2025
Home Details
Home Type
- Single Family
Est. Annual Taxes
- $6,515
Year Built
- Built in 1999
Lot Details
- 5.49 Acre Lot
- Property fronts a private road
- Partially Fenced Property
- Secluded Lot
- Level Lot
- Wooded Lot
- Back and Front Yard
Parking
- 10 Car Attached Garage
- Garage Door Opener
- Additional Parking
Property Views
- Trees
- Mountain
Home Design
- Poured Concrete
- Wood Frame Construction
- Composition Roof
Interior Spaces
- 6,466 Sq Ft Home
- Property has 2 Levels
- Open Floorplan
- Living Quarters
- Vaulted Ceiling
- 1 Fireplace
- Finished Basement
Kitchen
- Double Oven
- Microwave
- Freezer
- Dishwasher
- Disposal
Bedrooms and Bathrooms
- 7 Bedrooms
Laundry
- Dryer
- Washer
Home Security
- Carbon Monoxide Detectors
- Fire and Smoke Detector
Outdoor Features
- Deck
- Separate Outdoor Workshop
- Porch
Utilities
- Central Air
- Heating System Uses Propane
- Heat Pump System
- Geothermal Heating and Cooling
- Irrigation Water Rights
- Well
- Septic Tank
- Private Sewer
- Phone Available
Additional Features
- Pasture
- Horses Allowed On Property
Community Details
- No Home Owners Association
Listing and Financial Details
- Assessor Parcel Number 07407933402020000
Map
Home Values in the Area
Average Home Value in this Area
Tax History
| Year | Tax Paid | Tax Assessment Tax Assessment Total Assessment is a certain percentage of the fair market value that is determined by local assessors to be the total taxable value of land and additions on the property. | Land | Improvement |
|---|---|---|---|---|
| 2025 | $7,036 | $1,643,200 | $0 | $0 |
| 2024 | $6,400 | $1,196,500 | $0 | $0 |
| 2023 | $6,395 | $1,196,500 | $0 | $0 |
| 2022 | $6,049 | $856,900 | $0 | $0 |
| 2021 | $6,318 | $856,900 | $0 | $0 |
| 2020 | $5,933 | $757,000 | $0 | $0 |
| 2019 | $5,736 | $757,000 | $0 | $0 |
| 2018 | $5,794 | $723,200 | $0 | $0 |
| 2017 | $5,836 | $723,200 | $0 | $0 |
| 2016 | $5,485 | $701,400 | $0 | $0 |
| 2015 | $5,633 | $701,400 | $0 | $0 |
| 2014 | $5,015 | $375,664 | $0 | $0 |
Property History
| Date | Event | Price | List to Sale | Price per Sq Ft | Prior Sale |
|---|---|---|---|---|---|
| 09/16/2025 09/16/25 | Price Changed | $1,999,999 | -11.1% | $309 / Sq Ft | |
| 08/08/2025 08/08/25 | For Sale | $2,250,000 | +26.8% | $348 / Sq Ft | |
| 05/23/2022 05/23/22 | Sold | -- | -- | -- | View Prior Sale |
| 04/01/2022 04/01/22 | For Sale | $1,775,000 | 0.0% | $275 / Sq Ft | |
| 03/17/2022 03/17/22 | Off Market | -- | -- | -- | |
| 03/13/2022 03/13/22 | Pending | -- | -- | -- | |
| 12/02/2021 12/02/21 | Off Market | -- | -- | -- | |
| 09/13/2021 09/13/21 | Price Changed | $1,775,000 | -2.7% | $275 / Sq Ft | |
| 08/26/2021 08/26/21 | For Sale | $1,825,000 | -- | $282 / Sq Ft |
Purchase History
| Date | Type | Sale Price | Title Company |
|---|---|---|---|
| Warranty Deed | -- | First Title |
Mortgage History
| Date | Status | Loan Amount | Loan Type |
|---|---|---|---|
| Open | $210,000 | New Conventional |
Source: Montana Regional MLS
MLS Number: 30055401
APN: 07-4079-33-4-02-02-0000
- 367 Spruce Meadows Loop
- 449 Spruce Meadows Loop
- 322 Spruce Meadows Loop
- 532 Sweetgrass Ranch Rd
- 117 Sweet Ln
- 32 Elk Meadow Ln
- 660 Sweetgrass Ranch Rd
- 197 Jefferson St
- 395 Jefferson St
- 496 Jefferson St
- 481 Jefferson St
- 110 Van Sant Rd Unit 15
- 962 White Fawn Ln
- 1330 Quail Ridge Dr
- 1232 Quail Ridge Dr
- 1225 Quail Ridge Dr
- 1241 Quail Ridge Dr
- 1052 Foxtail Dr
- 521 Yeoman Hall Rd
- 200 & 190 Weaver Ln
- 172 E Many Lakes Dr
- 356 S Many Lakes Dr
- 1282 U S Hwy 2 E
- 1815 Lower Valley Rd
- 40 Glacier Cir
- 16 Magstadt Ln
- 820 E Idaho St
- 165 Fairway Blvd
- 166 Fairway Blvd
- 228 Jensen Rd Unit . B
- 1430 3rd Ave E Unit 12
- 1430 3rd Ave E Unit 5
- 1430 3rd Ave E Unit 1
- 3131 Montana Hwy 206
- 351 N Main St
- 134 Juniper Bend Dr
- 1138 1st Ave E
- 354 Blue Spruce Ln
- 645 2nd St W
- 608 7th Ave W Unit Victorian in Kalispell
