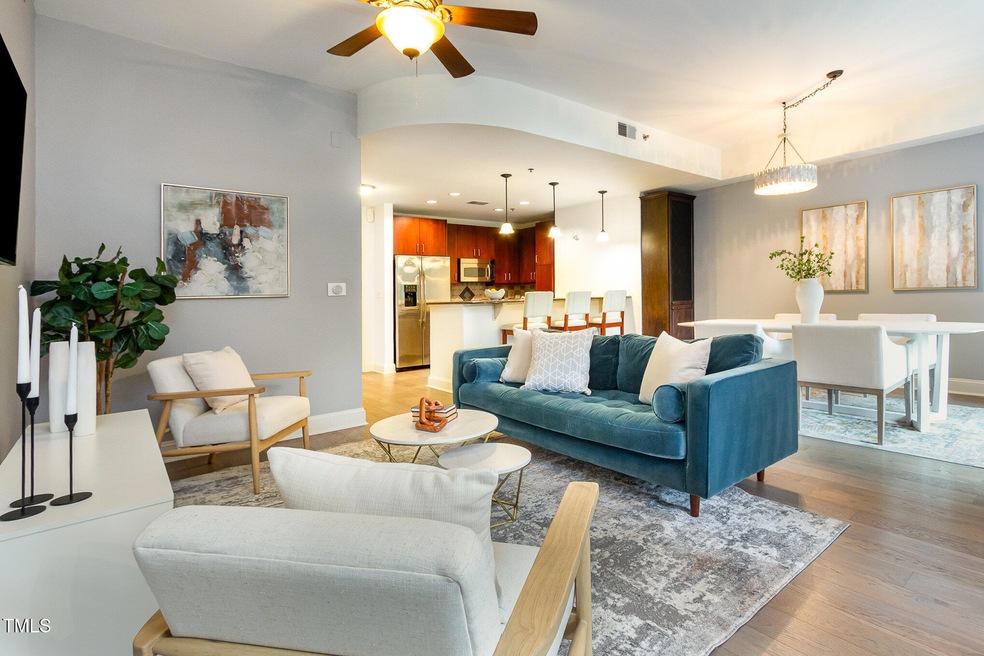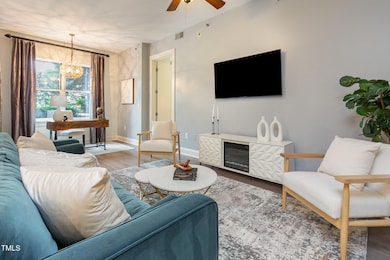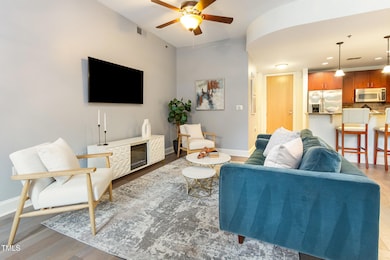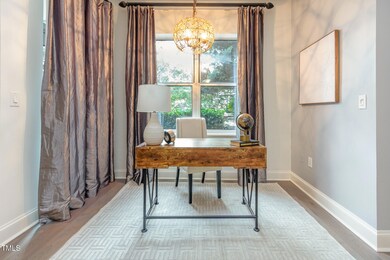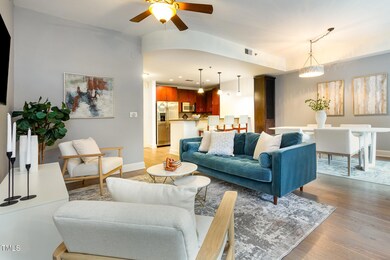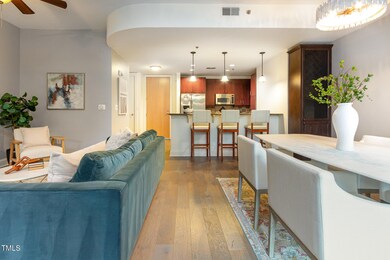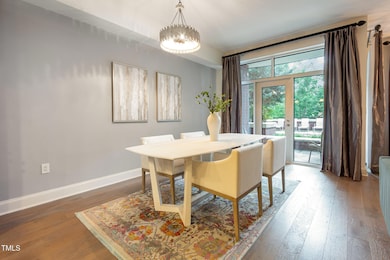The Paramount 618 N Boylan Ave Unit 520 Floor 5 Raleigh, NC 27603
Hillsborough NeighborhoodEstimated payment $2,996/month
Total Views
6,219
1
Bed
1.5
Baths
1,000
Sq Ft
$400
Price per Sq Ft
Highlights
- Fitness Center
- In Ground Pool
- Electric Gate
- Wiley Elementary Rated A-
- RV or Boat Storage in Community
- Gated Community
About This Home
Experience luxury living in this beautifully designed condo at the coveted Paramount.Enjoy a bright, open layout with floor-to-ceiling windows, a spacious kitchen with a large island, and seamless flow into the living area. Step out onto your private porch with direct access to the resort-style pool, perfect for morning coffee or evening cocktails.The Paramount offers top-tier amenities including a 5th-floor resident lounge, fitness center, and rooftop terrace with panoramic city views.
Don't miss this chance to own in one of Raleigh's most iconic buildings, your elevated city lifestyle awaits!
Property Details
Home Type
- Condominium
Est. Annual Taxes
- $3,969
Year Built
- Built in 2005
Lot Details
- 1 Common Wall
- Security Fence
- Privacy Fence
- Landscaped
HOA Fees
- $553 Monthly HOA Fees
Parking
- 2 Car Attached Garage
- Parking Deck
- Garage Door Opener
- Electric Gate
Home Design
- Contemporary Architecture
- Transitional Architecture
- Traditional Architecture
- Entry on the 5th floor
- Flat Roof Shape
- Brick or Stone Mason
- Concrete Foundation
- Concrete Perimeter Foundation
- Stone
Interior Spaces
- 1,000 Sq Ft Home
- 1-Story Property
- Open Floorplan
- High Ceiling
- Living Room
- Dining Room
Kitchen
- Eat-In Kitchen
- Range
- Dishwasher
- Granite Countertops
- Disposal
Flooring
- Engineered Wood
- Tile
Bedrooms and Bathrooms
- 1 Primary Bedroom on Main
- Walk-in Shower
Laundry
- Laundry in Kitchen
- Washer and Dryer
Home Security
Accessible Home Design
- Accessible Entrance
Pool
- In Ground Pool
- Fence Around Pool
Outdoor Features
- Deck
- Porch
Schools
- Wiley Elementary School
- Oberlin Middle School
- Broughton High School
Utilities
- Cooling Available
- Heat Pump System
- Cable TV Available
Listing and Financial Details
- Assessor Parcel Number UN520
Community Details
Overview
- Association fees include ground maintenance, sewer, trash, water
- Cas Mgt Association, Phone Number (919) 403-3003
- Paramount Subdivision
- Maintained Community
Amenities
- Trash Chute
- Game Room
- Party Room
- Recreation Room
- Community Storage Space
Recreation
- RV or Boat Storage in Community
Security
- Security Service
- Resident Manager or Management On Site
- Card or Code Access
- Gated Community
- Fire and Smoke Detector
Map
About The Paramount
Create a Home Valuation Report for This Property
The Home Valuation Report is an in-depth analysis detailing your home's value as well as a comparison with similar homes in the area
Home Values in the Area
Average Home Value in this Area
Tax History
| Year | Tax Paid | Tax Assessment Tax Assessment Total Assessment is a certain percentage of the fair market value that is determined by local assessors to be the total taxable value of land and additions on the property. | Land | Improvement |
|---|---|---|---|---|
| 2025 | $3,969 | $420,070 | -- | $420,070 |
| 2024 | $3,954 | $420,070 | $0 | $420,070 |
| 2023 | $4,304 | $366,565 | $0 | $366,565 |
| 2022 | $4,020 | $366,565 | $0 | $366,565 |
| 2021 | $3,748 | $366,565 | $0 | $366,565 |
| 2020 | $3,683 | $366,565 | $0 | $366,565 |
| 2019 | $3,542 | $288,259 | $0 | $288,259 |
| 2018 | $0 | $288,259 | $0 | $288,259 |
| 2017 | $3,200 | $288,259 | $0 | $288,259 |
| 2016 | $3,138 | $288,259 | $0 | $288,259 |
| 2015 | $3,461 | $308,831 | $0 | $308,831 |
| 2014 | $3,295 | $308,831 | $0 | $308,831 |
Source: Public Records
Property History
| Date | Event | Price | List to Sale | Price per Sq Ft |
|---|---|---|---|---|
| 10/31/2025 10/31/25 | For Sale | $399,999 | 0.0% | $400 / Sq Ft |
| 09/11/2025 09/11/25 | Price Changed | $2,200 | -8.3% | $2 / Sq Ft |
| 08/20/2025 08/20/25 | Price Changed | $2,400 | -11.1% | $2 / Sq Ft |
| 08/12/2025 08/12/25 | For Rent | $2,700 | -- | -- |
Source: Doorify MLS
Purchase History
| Date | Type | Sale Price | Title Company |
|---|---|---|---|
| Warranty Deed | $355,000 | None Available | |
| Warranty Deed | $275,000 | None Available | |
| Warranty Deed | $298,000 | None Available |
Source: Public Records
Mortgage History
| Date | Status | Loan Amount | Loan Type |
|---|---|---|---|
| Open | $319,500 | New Conventional | |
| Previous Owner | $238,400 | Fannie Mae Freddie Mac |
Source: Public Records
Source: Doorify MLS
MLS Number: 10130814
APN: 1704.18-41-2869-020
Nearby Homes
- 618 N Boylan Ave Unit 622
- 618 N Boylan Ave Unit 400
- 618 N Boylan Ave Unit 810
- 618 N Boylan Ave Unit 812
- 615 W Peace St Unit 306
- 615 W Peace St Unit 202
- 615 W Peace St Unit 307
- 615 W Peace St Unit 308
- 510 Glenwood Ave Unit 410
- 717 Mcclure Dr
- 407 N Boylan Ave
- 720 Noble Town Way Unit 104
- 720 Noble Town Way Unit 105
- 700 W North St Unit 101
- 710 W North St Unit 102
- 710 W North St Unit 101
- 810 Brooklyn St
- 400 W North St Unit 1028
- 400 W North St Unit 804
- 400 W North St Unit 820
- 618 N Boylan Ave
- 618 N Boylan Ave Unit 630
- 618 N Boylan Ave Unit 608
- 619 Hinsdale St
- 600 St Mary's St
- 712 Tucker St
- 425 S Boylan Ave
- 801 Glenwood Ave
- 417 W Peace St
- 650 W North St
- 313 Calvin Rd
- 222 Glenwood Ave Unit 703
- 222 N West St
- 222 N West St Unit A3
- 222 N West St Unit S1
- 222 N West St Unit B3
- 202 N West St
- 314 W Jones St
- 921 Saint Marys St
- 929 St Marys St
